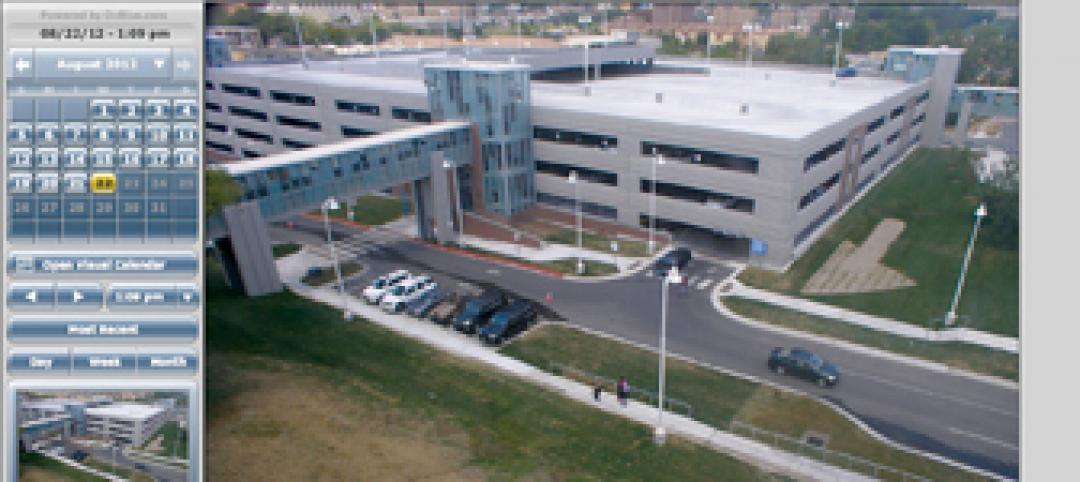Gilbane Building Company announced its selection by the Ohio School Facilities Commission (OSFC) and Elyria City Schools to provide construction management services for an $88 million school construction initiative. The program, which will be designed by Architectural Vision Group, includes the construction of five new elementary schools to house grades pre-kindergarten through fifth grade and the abatement and demolition of 11 existing schools. The new schools will provide modern facilities for more than 3,200 students in the district. In choosing Gilbane, OSFC cited Gilbane’s strong senior leadership and its outstanding record of customer satisfaction on past Ohio school construction efforts.
“We are thrilled to have been selected by OSFC to lead this exciting project,” says Robert Sewell, Gilbane’s Senior Project Executive for the Elyria City Schools effort. “It gives us great pride to build on the successful track record we’ve established with this valued client and the Ohio educators, students, and families that our K-12 construction efforts support. The Elyria City Schools program will deliver tremendous new learning facilities for the city’s children together with significant operational savings thanks to the consolidation of the older facilities. We look forward to working with OSFC and Elyria City to ensuring the successful delivery of the highest quality schools on time and on budget.”
Gilbane has worked with OSFC to build and improve Ohio’s K-12 schools on a range of projects since 1998. In addition to its work with OSFC, Gilbane has provided construction management services for many of Ohio’s most prominent organizations including The Cleveland Clinic, University Hospitals, KeyBank, Huntington National Bank, Progressive Insurance, Kent State University, the Cleveland Metropolitan School District, Ohio State University, Battelle, Nationwide Children’s Hospital, OhioHealth, and Franklin County. BD+C
Related Stories
| Oct 4, 2012
BD+C's 29th Annual Reconstruction Awards
Presenting 11 projects that represent the best efforts of distinguished Building Teams in historic preservation, adaptive reuse, and renovation and addition projects.
| Oct 4, 2012
Electronic power tool builds project transparency
As building projects have grown in scope and complexity, so, too, has the task of document management. A new online tool is helping Building Teams meet that demand.
| Oct 4, 2012
HMC Architects in service to the community
HMC employees give back to their communities through toy drives and fundraising efforts like CANstruction, which benefits local food banks.
| Oct 4, 2012
Career development, workplace environment programs key to retention at HMC Architects
Architecture firm take a multifaceted approach to professional development.
| Oct 4, 2012
Foundation tightens HMC Architects bond with local communities
Founded in 2009 with an initial endowment of $1.9 million, HMC’s nonprofit Designing Futures Foundation (DFF) has donated about $230,000 in its three years of existence, including $105,000 in scholarships to California students. The grants help promising high schoolers with an interest in architecture, design, engineering, education, or healthcare pay for expenses like test preparation services, computers, and college entrance exam fees and tuition. The scholarships can be extended for up to five years of college.
| Oct 4, 2012
Gilbane publishes Fall 2012 construction industry economic report
Report outlines fluctuation in construction spending; predicts continued movement toward recovery.
| Oct 3, 2012
Fifth public comment period now open for update to USGBC's LEED Green Building Program
LEED v4 drafts and the public comment tool are now available on the newly re-launched, re-envisioned USGBC.org website.
| Oct 2, 2012
Mirvish and Gehry unveil conceptual design to transform Toronto’s entertainment district
Reimagining of King Street Entertainment District supports Toronto’s cultural corridor.
| Oct 2, 2012
Dow Business Services Center building named 2012 “America’s Best Buildings of the Year” winner
Building constructed with air sealing and insulation products from Dow Building Solutions.
| Oct 2, 2012
Bernards working on project at L.A. White Memorial Medical Center
The new facility is a $15-million, 41,000-sf concrete structure which includes three stories of medical office space atop a three-level parking garage.

















