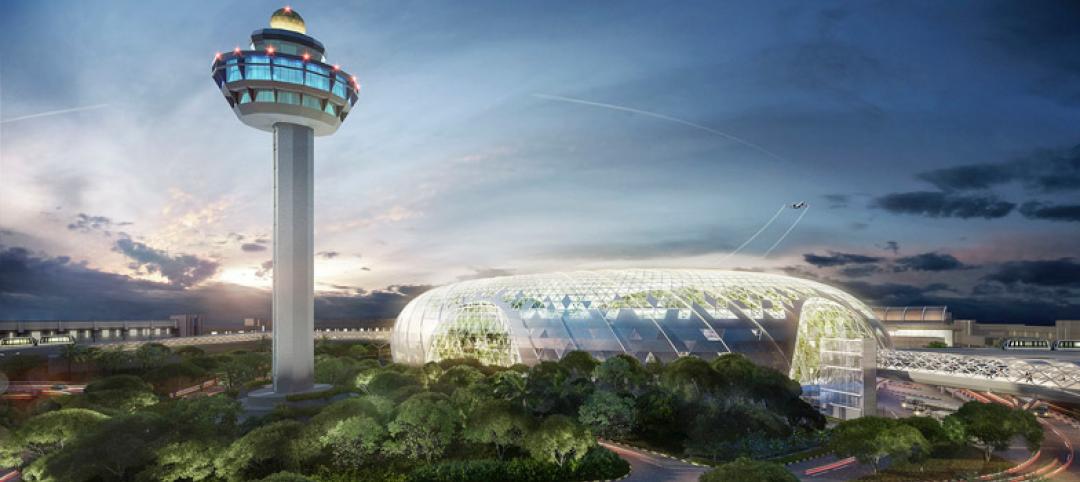Architecture firm Goettsch Partners (GP) designed the flagship commercial development for Al Hilal Bank in the heart of Abu Dhabi’s Al Maryah Island, formerly known as Sowwah Island. The new office tower is located in the Emirate’s developing new central business district, with direct access to three main island roads and the nearby Cleveland Clinic Abu Dhabi, Sowwah Square, the Abu Dhabi Securities Exchange headquarters, and the Rosewood Abu Dhabi hotel.
The 24-story tower totals 87,570 square meters overall, including 49,110 square meters of office and retail space, and 1,000 parking spaces for tenants and visitors. The building will be serviced by a multi-tiered transportation infrastructure, which includes a planned light rail station.
The podium contains a retail banking facility as well as a dramatic three-story transparent lobby to the north, with pedestrian arcades on the east and west. Three cubical masses sit atop the podium, stacked like shifted blocks. Designed to set the building apart from other towers on Al Maryah Island while also providing optimally efficient, column-free spaces within, these forms derive their interest from a “push-and-pull” effect at the corners. In addition, the building’s façade changes at the created voids to accentuate the shifted aesthetic. The façade consists of an aluminum-and-glass curtain wall system with glass and notched metal-spandrel elements and vertical glass fins that enhance the building’s verticality while also providing shading.
A landscaped park and reflecting pool along the building’s western façade will draw traffic to the retail and main building entry by creating an inviting, shaded urban space. Café seating for tenants and visitors will further help activate the setting. Completion of the development is scheduled for the last quarter of 2013. +
Related Stories
| Dec 8, 2014
How brick and mortar enables online retail
According to a shopping preferences study conducted by A.T. Kearney, as many as two-thirds of shoppers go to a physical store before or after making an online purchase, writes Gensler's Jill Nickels.
| Dec 8, 2014
The year’s boldest BIM/VDC themes
High-speed rendering software, custom APIs, virtual reality tools, and BIM workflow tips were among the hottest BIM/VDC topics in 2014.
| Dec 8, 2014
AEC firms upbeat about financial results, 2015 looking rosier [exclusive BD+C survey]
The market outlook is brighter for U.S. architecture, engineering, and construction companies, with a majority of AEC firms reporting higher revenues, strong forecasts, and sound financial health, according to BD+C's annual Market Forecast Survey.
| Dec 8, 2014
The global sanitation crisis leads to 2.5 million deaths every year
When we see the incredible technology being produced by global plumbing manufacturers, it’s hard to conceive why no viable technical solution to the global sanitation issue has come forth, writes BD+C's Robert Cassidy.
| Dec 8, 2014
Moshe Safdie wants to reinvent airports with Jewel Changi Airport addition
A new addition to Singapore's Changi Airport, designed by Moshe Safdie, will feature a waterfall and extensive indoor gardens.
| Dec 6, 2014
Future workplace designs shouldn’t need to favor one generation over another, says CBRE report
A new CBRE survey finds that what Millennials expect and need from offices doesn’t vary drastically from tenured employees.
| Dec 5, 2014
Plotting on the go: 3D-printed mechanical compass can print CAD drawings with high precision
Design student Ken Nakagaki has adapted a device to work with CAD software to replicate digital files on paper.
Sponsored | | Dec 5, 2014
New construction outlook report projects growth in 2015
A new 2015 construction outlook report predicts that total U.S. construction starts for 2015 will rise 9% to $612 billion. SPONSORED CONTENT
Sponsored | | Dec 5, 2014
Best practices for force transfer around openings
As wood-frame construction is continuously evolving, designers in many parts of the U.S. are optimizing design solutions that require the understanding of force transfer between elements in the lateral load-resisting system.

















