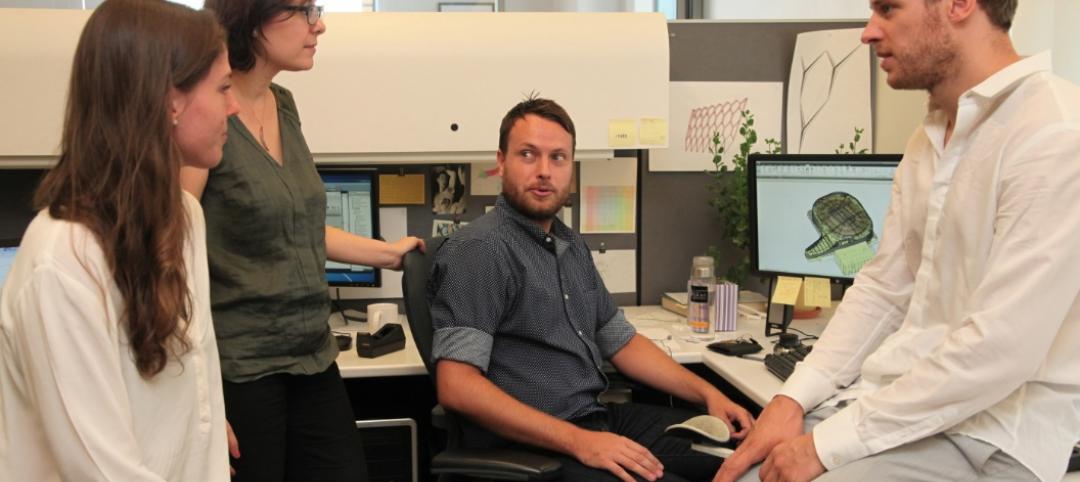Architecture firm Goettsch Partners (GP) designed the flagship commercial development for Al Hilal Bank in the heart of Abu Dhabi’s Al Maryah Island, formerly known as Sowwah Island. The new office tower is located in the Emirate’s developing new central business district, with direct access to three main island roads and the nearby Cleveland Clinic Abu Dhabi, Sowwah Square, the Abu Dhabi Securities Exchange headquarters, and the Rosewood Abu Dhabi hotel.
The 24-story tower totals 87,570 square meters overall, including 49,110 square meters of office and retail space, and 1,000 parking spaces for tenants and visitors. The building will be serviced by a multi-tiered transportation infrastructure, which includes a planned light rail station.
The podium contains a retail banking facility as well as a dramatic three-story transparent lobby to the north, with pedestrian arcades on the east and west. Three cubical masses sit atop the podium, stacked like shifted blocks. Designed to set the building apart from other towers on Al Maryah Island while also providing optimally efficient, column-free spaces within, these forms derive their interest from a “push-and-pull” effect at the corners. In addition, the building’s façade changes at the created voids to accentuate the shifted aesthetic. The façade consists of an aluminum-and-glass curtain wall system with glass and notched metal-spandrel elements and vertical glass fins that enhance the building’s verticality while also providing shading.
A landscaped park and reflecting pool along the building’s western façade will draw traffic to the retail and main building entry by creating an inviting, shaded urban space. Café seating for tenants and visitors will further help activate the setting. Completion of the development is scheduled for the last quarter of 2013. +
Related Stories
| Nov 7, 2014
World's best new skyscraper: Sydney's vegetated One Central Park honored by CTBUH
The Jean Nouvel-designed tower tops the list of 88 entries in the 13th annual Council on Tall Buildings and Urban Habitat Awards.
| Nov 7, 2014
NORD Architects releases renderings for Marine Education Center in Sweden
The education center will be set in a landscape that includes small ponds and plantings intended to mimic an assortment of marine ecologies and create “an engaging learning landscape” for visitors to experience nature hands-on.
Sponsored | | Nov 6, 2014
To build your strongest team, don't hire clones
To attract and keep talented individuals who are different than you, Entrepreneur magazine suggests a few foundational principles. SPONSORED CONTENT
| Nov 6, 2014
Hines planning tall wood office building in Minneapolis
The Houston-based developer is planning a seven-story wood-framed office building in Minneapolis’ North Loop that will respect the neighborhood’s historic warehouse district look.
| Nov 6, 2014
Studio Gang Architects will convert power plant into college recreation center
The century-old power plant will be converted into a recreation facility with a coffee shop, lounges, club rooms, a conference center, lecture hall, and theater, according to designboom.
Sponsored | | Nov 6, 2014
Drilling deeper: On the ground insights from the Marcellus Shale region
The Marcellus Shale region is expansive, stretching from upstate New York through Pennsylvania to West Virginia. It’s an exciting time to live and work in the area. SPONSORED CONTENT
| Nov 5, 2014
AEC firms leverage custom scripts to bridge the ‘BIM language gap'
Without a common language linking BIM/VDC software platforms, firms seek out interoperability solutions to assist with the data transfer between design tools.
| Nov 5, 2014
Survey: More than 75% of workload takes place without face-to-face interactions
With the rise of technology, much of the workday—even the most productive morning hours—is spent corresponding via email or conference call, according to a recent survey of corporate workers by Mancini•Duffy.
| Nov 5, 2014
The architects behind George Lucas' planned Chicago museum unveil 'futuristic pyramid'
Preliminary designs for the $300 million George Lucas Museum of Narrative Art have been unveiled, and it looks like a futuristic, curvy pyramid.
Sponsored | | Nov 5, 2014
How to maximize affordability and sustainability through all-wood podiums
Wood podium construction takes an age-old material and moves it into the 21st century.

















