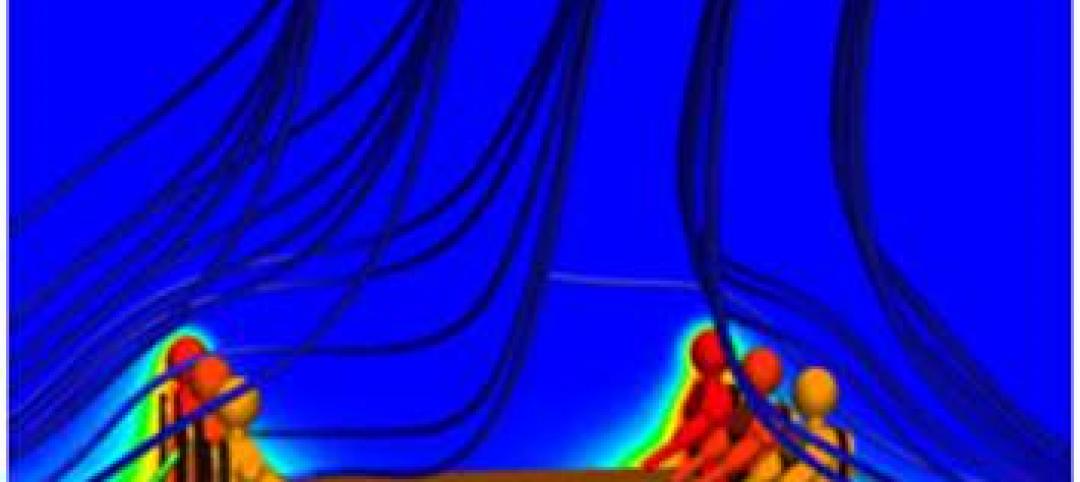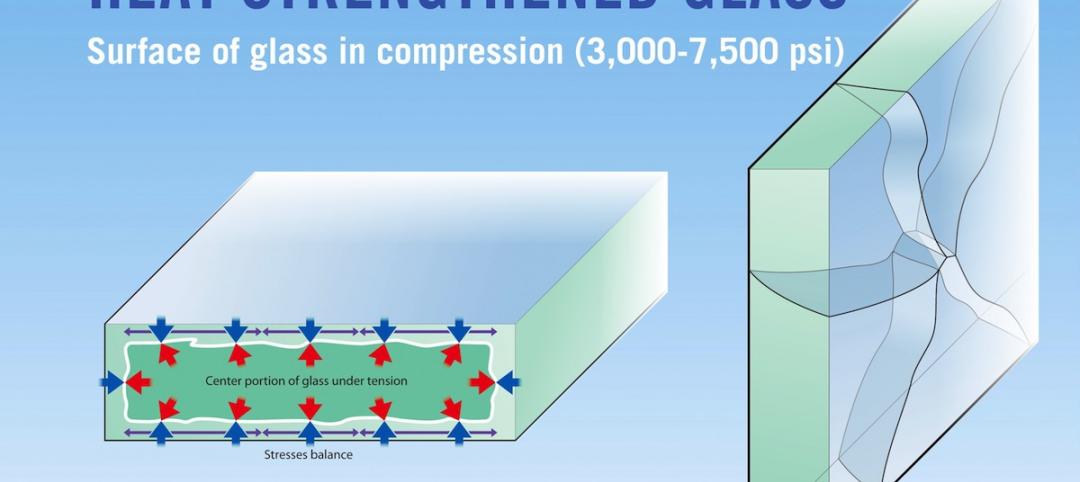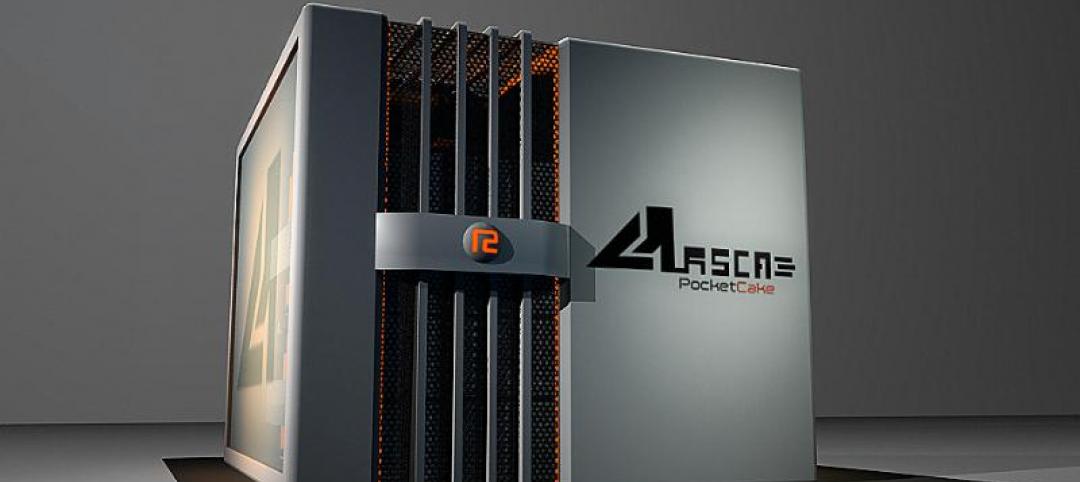Architecture firm Goettsch Partners (GP) designed the flagship commercial development for Al Hilal Bank in the heart of Abu Dhabi’s Al Maryah Island, formerly known as Sowwah Island. The new office tower is located in the Emirate’s developing new central business district, with direct access to three main island roads and the nearby Cleveland Clinic Abu Dhabi, Sowwah Square, the Abu Dhabi Securities Exchange headquarters, and the Rosewood Abu Dhabi hotel.
The 24-story tower totals 87,570 square meters overall, including 49,110 square meters of office and retail space, and 1,000 parking spaces for tenants and visitors. The building will be serviced by a multi-tiered transportation infrastructure, which includes a planned light rail station.
The podium contains a retail banking facility as well as a dramatic three-story transparent lobby to the north, with pedestrian arcades on the east and west. Three cubical masses sit atop the podium, stacked like shifted blocks. Designed to set the building apart from other towers on Al Maryah Island while also providing optimally efficient, column-free spaces within, these forms derive their interest from a “push-and-pull” effect at the corners. In addition, the building’s façade changes at the created voids to accentuate the shifted aesthetic. The façade consists of an aluminum-and-glass curtain wall system with glass and notched metal-spandrel elements and vertical glass fins that enhance the building’s verticality while also providing shading.
A landscaped park and reflecting pool along the building’s western façade will draw traffic to the retail and main building entry by creating an inviting, shaded urban space. Café seating for tenants and visitors will further help activate the setting. Completion of the development is scheduled for the last quarter of 2013. +
Related Stories
| Mar 1, 2014
Dramatic fractal roof highlights SOM's new Mumbai airport terminal [slideshow]
The terminal merges new technology and traditional regional architecture, notably in the fractal roof canopy that runs throughout the terminal.
| Feb 28, 2014
Six finalists selected in design competition for Canadian Holocaust monument
David Adjaye and Daniel Libeskind are among the finalists for the National Holocaust Monument, planned near the Canadian War Museum in Ottawa.
| Feb 27, 2014
Gensler reveals 44 design trends for the next decade
The 82-page report covers dozens of emerging trends in healthcare, commercial office, hospitality, tall buildings, and more.
| Feb 27, 2014
Target converts former prison dump into latest big-box store
Target's new San Rafael, Calif., location was built on the site of the former San Quentin prison dump.
| Feb 27, 2014
Open or private offices? It depends on the business plan
Open layouts are grabbing headlines as a hallmark of the new workplace—think the Google campus or Facebook's headquarters. And for smaller-scale operations, open designs are often lauded for being less expensive than private office plans. But does that mean all offices should have an open layout?
| Feb 27, 2014
3 reasons to apply computational fluid dynamics on your next project
From right-sizing mechanical systems to understanding the impact of design alternatives, CFD offers a host of benefits for the Building Team.
| Feb 27, 2014
12 facts about heat-treated glass: Why stronger isn’t always better
Glass is heat-treated for two reasons: the first is to increase its strength to resist external stresses such as wind and snow loads, or thermal loads caused by the sun’s energy. The second is to temper glass so that it meets safety glazing requirements defined by applicable codes or federal standards.
| Feb 27, 2014
Metal Construction Association introduces two Environmental Product Declarations
Two Environmental Product Declarations (EPD), one for Metal Composite Material Panels and one for Roll Formed Steel Panels for Roofs and Walls, are now available free of charge from the Metal Construction Association (MCA) on its website.
| Feb 27, 2014
Bluebeam Software launches Revu 12 for better field-ready document management and project collaboration
The latest version of the company’s flagship solution better enables users in document-intensive industries to digitally collaborate on project documents and more easily connect the office to the field.
| Feb 27, 2014
PocketCake lunches CPU designed for virtual reality simulations
The company's Virtual Reality Simulation Converter Assembly is three times more powerful than the average high-performance computer and allows for up to eight people to experience a virtual reality simulation at the same time.

















