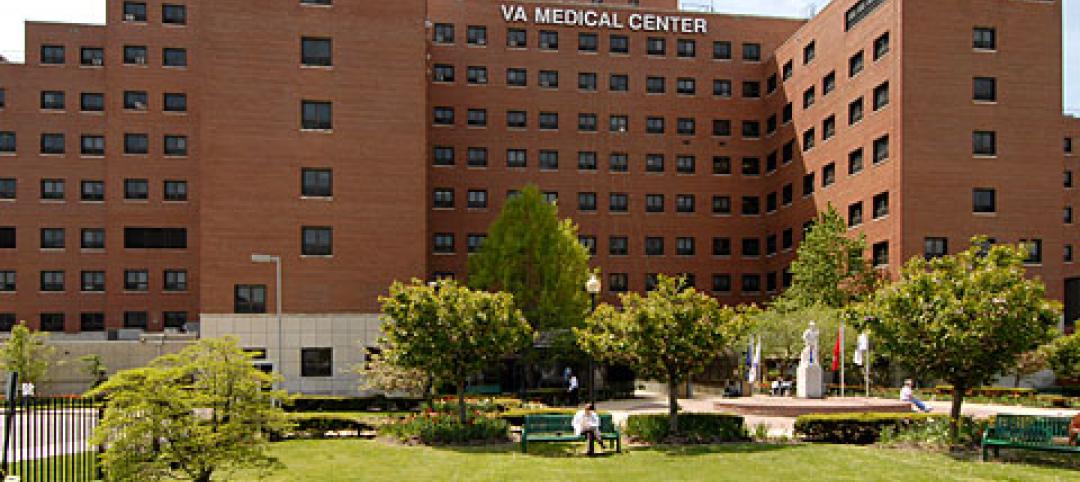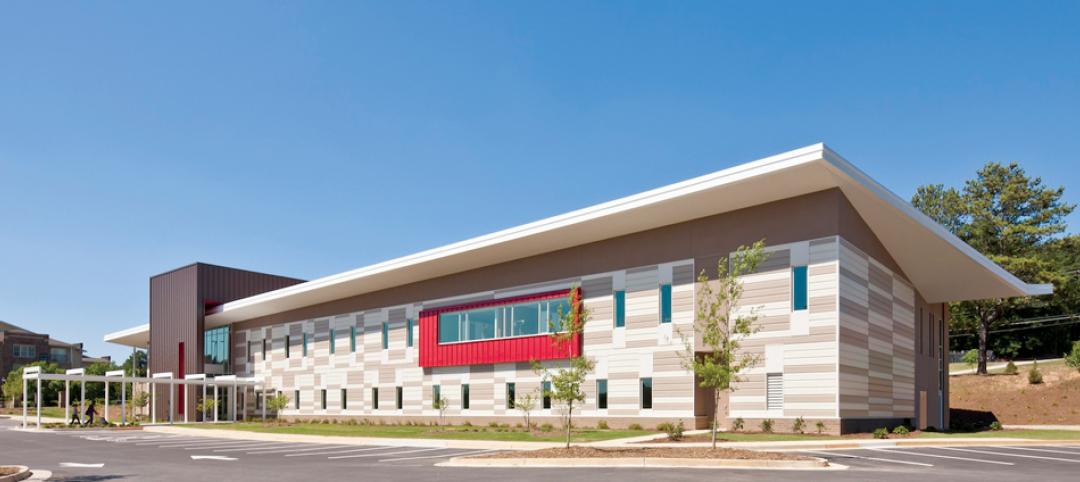Architecture firm Goettsch Partners (GP) designed the flagship commercial development for Al Hilal Bank in the heart of Abu Dhabi’s Al Maryah Island, formerly known as Sowwah Island. The new office tower is located in the Emirate’s developing new central business district, with direct access to three main island roads and the nearby Cleveland Clinic Abu Dhabi, Sowwah Square, the Abu Dhabi Securities Exchange headquarters, and the Rosewood Abu Dhabi hotel.
The 24-story tower totals 87,570 square meters overall, including 49,110 square meters of office and retail space, and 1,000 parking spaces for tenants and visitors. The building will be serviced by a multi-tiered transportation infrastructure, which includes a planned light rail station.
The podium contains a retail banking facility as well as a dramatic three-story transparent lobby to the north, with pedestrian arcades on the east and west. Three cubical masses sit atop the podium, stacked like shifted blocks. Designed to set the building apart from other towers on Al Maryah Island while also providing optimally efficient, column-free spaces within, these forms derive their interest from a “push-and-pull” effect at the corners. In addition, the building’s façade changes at the created voids to accentuate the shifted aesthetic. The façade consists of an aluminum-and-glass curtain wall system with glass and notched metal-spandrel elements and vertical glass fins that enhance the building’s verticality while also providing shading.
A landscaped park and reflecting pool along the building’s western façade will draw traffic to the retail and main building entry by creating an inviting, shaded urban space. Café seating for tenants and visitors will further help activate the setting. Completion of the development is scheduled for the last quarter of 2013. +
Related Stories
| Jul 31, 2013
Hotel, retail sectors bright spots of sluggish nonresidential construction market
A disappointing recovery of the U.S. economy is limiting need for new nonresidential building activity, said AIA Chief Economist, Kermit Baker in the AIA's semi-annual Consensus Construction Forecast, released today. As a result, AIA reduced its projections for 2013 spending to 2.3%.
| Jul 30, 2013
Better planning and delivery sought for VA healthcare facilities
Making Veterans Administration healthcare projects “better planned, better delivered” is the new goal of the VA’s Office of Construction and Facilities Management.
| Jul 30, 2013
Healthcare designers get an earful about controlling medical costs
At the current pace, in 2020 the U.S. will spend $4.2 trillion a year on healthcare; unchecked, waste would hit $1.2 trillion. Yet “waste” is keeping a lot of poorly performing hospitals in business, said healthcare facility experts at the recent American College of Healthcare Architects/AIA Academy of Architecture for Health Summer Leadership Summit in Chicago.
| Jul 30, 2013
Top Healthcare Sector Architecture Firms [2013 Giants 300 Report]
HDR, HKS, Cannon top Building Design+Construction's 2013 ranking of the largest healthcare architecture and architecture/engineering firms in the U.S.
| Jul 26, 2013
HDR acquires Sharon Greene + Associates
HDR Engineering, Inc. has acquired the business and assets of Sharon Greene + Associates, a firm specializing in transportation economics and financial analysis with offices in California and Denver.
| Jul 26, 2013
How biomimicry inspired the design of the San Francisco Museum at the Mint
When the city was founded in the 19th century, the San Francisco Bay’s edge and marshland area were just a few hundred feet from where the historic Old Mint building sits today. HOK's design team suggested a design idea that incorporates lessons from the local biome while creating new ways to collect and store water.
| Jul 25, 2013
3 office design strategies for creating happy, productive workers
Office spaces that promote focus, balance, and choice are the ones that will improve employee experience, enhance performance, and drive innovation, according to Gensler's 2013 U.S. Workplace Survey.
| Jul 25, 2013
How can I help you?: The evolution of call center design
Call centers typically bring to mind an image of crowded rows of stressed-out employees who are usually receiving calls from people with a problem or placing calls to people that aren’t thrilled to hear from them. But the nature of the business is changing; telemarketing isn’t what it used to be.
| Jul 25, 2013
First look: Studio Gang's residential/dining commons for University of Chicago
The University of Chicago will build a $148 million residence hall and dining commons designed by Studio Gang Architects, tentatively slated for completion in 2016.
| Jul 25, 2013
Resilience: the hallmark of a successful practice
The key to a firm’s future success has less to do with avoiding trouble than bouncing back from it.
















