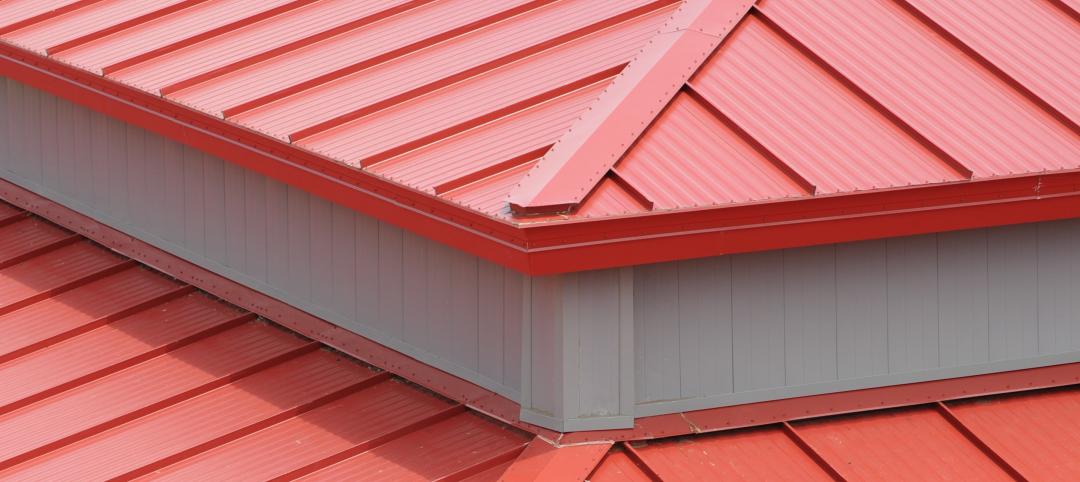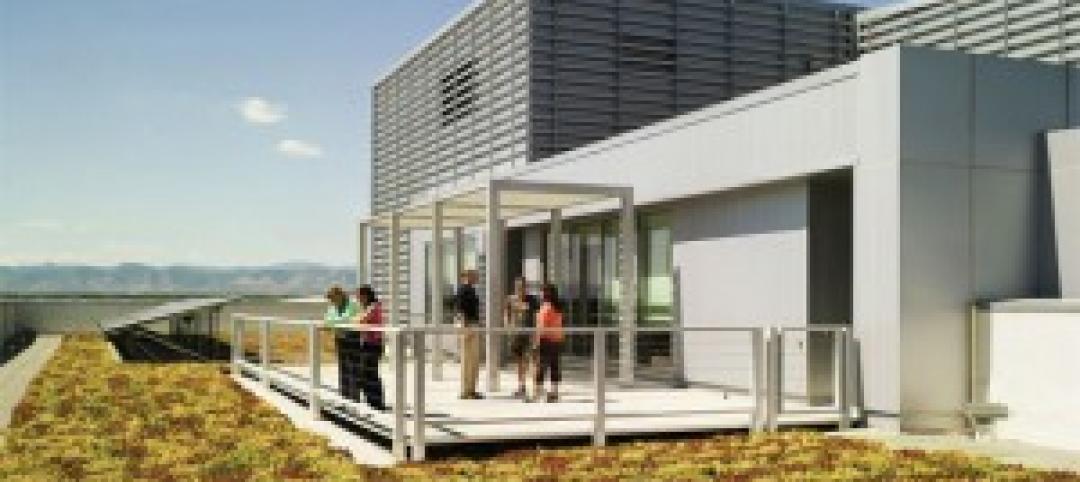Architecture firm Goettsch Partners (GP) designed the flagship commercial development for Al Hilal Bank in the heart of Abu Dhabi’s Al Maryah Island, formerly known as Sowwah Island. The new office tower is located in the Emirate’s developing new central business district, with direct access to three main island roads and the nearby Cleveland Clinic Abu Dhabi, Sowwah Square, the Abu Dhabi Securities Exchange headquarters, and the Rosewood Abu Dhabi hotel.
The 24-story tower totals 87,570 square meters overall, including 49,110 square meters of office and retail space, and 1,000 parking spaces for tenants and visitors. The building will be serviced by a multi-tiered transportation infrastructure, which includes a planned light rail station.
The podium contains a retail banking facility as well as a dramatic three-story transparent lobby to the north, with pedestrian arcades on the east and west. Three cubical masses sit atop the podium, stacked like shifted blocks. Designed to set the building apart from other towers on Al Maryah Island while also providing optimally efficient, column-free spaces within, these forms derive their interest from a “push-and-pull” effect at the corners. In addition, the building’s façade changes at the created voids to accentuate the shifted aesthetic. The façade consists of an aluminum-and-glass curtain wall system with glass and notched metal-spandrel elements and vertical glass fins that enhance the building’s verticality while also providing shading.
A landscaped park and reflecting pool along the building’s western façade will draw traffic to the retail and main building entry by creating an inviting, shaded urban space. Café seating for tenants and visitors will further help activate the setting. Completion of the development is scheduled for the last quarter of 2013. +
Related Stories
| Oct 27, 2011
ASSA Abloy, MAXXESS Systems announce U.S. Aperio integration
Aperio will integrate with MAXXESS's eAXxess and Efusion Event Management Software packages.
| Oct 26, 2011
Metl-Span selected for re-roof project
School remained in session during the renovation and it was important to minimize the disruption as much as possible.
| Oct 26, 2011
Shawmut Design and Construction awarded Tag Heuer build in Aventura, Fla.
New store features 1,200 sf fit out at Aventura Mall.
| Oct 25, 2011
HKS Science & Technology practice formed
Specializing in the planning and design of highly technical building types, HKS’s Science & Technology practice offers the broadest range of services available to the academic and biomedical research, biotechnology, pharmaceutical and medical device community, including laboratory programming, planning and design, strategic science planning and laboratory equipment planning.
| Oct 25, 2011
Universal teams up with Earthbound Corp. to provide streamlined commercial framing solutions
The primary market for the Intact Structural Frame is light commercial buildings that are typically designed with concrete masonry walls, steel joists and steel decks.
| Oct 25, 2011
Ritner Steel CEO elected to AISC Board
Freund will begin serving on the AISC board of directors, assisting with the organization's planning and leadership in the steel construction industry.
| Oct 25, 2011
Commitment to green building practices pays off
The study, conducted by the Pacific Northwest National Laboratory, built on a good indication of the potential for increased productivity and performance pilot research completed two years ago, with similarly impressive results.
| Oct 25, 2011
DOE issues report on financing solar photovoltaic systems for K-12 schools
The report examines the two primary types of ownership models used to obtain solar installations. This analysis can help school administrators across the country select the best option for deploying solar technologies in their school districts.















