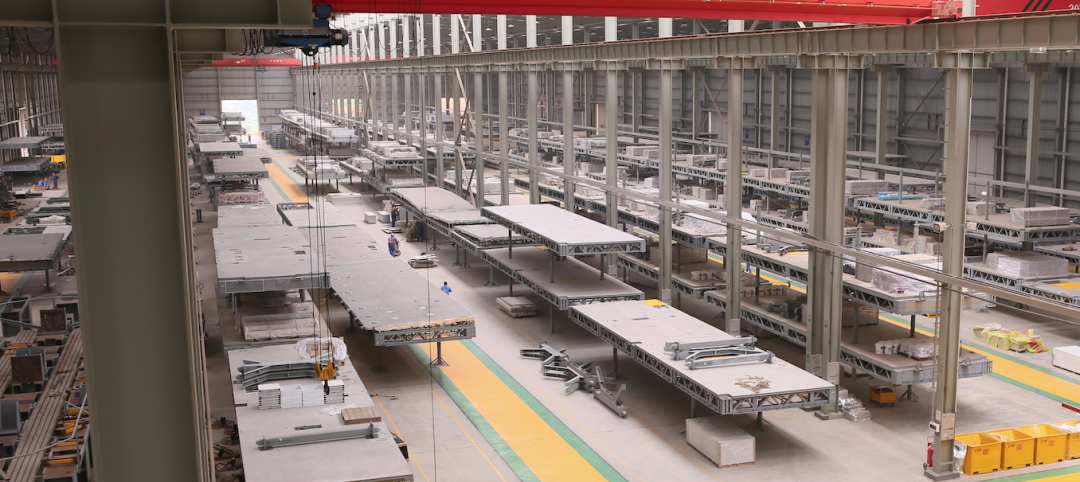Architecture firm Goettsch Partners has been retained by developers Golub & Co. and Golub GetHouse Sp. z o.o to design a new Class A office development project located in Warsaw, Poland.
The Mennica Legacy Tower development is located in the central business district of Warsaw. GP will collaborate with Epstein, a design firm with offices in both Chicago and Warsaw, which will guide the project through the government approval process in Warsaw and serve as architect and engineer of record as well as design engineer for MEP and structural engineering services.
The program is divided into a 35-story tower located on the south east side of the site and a10-story building on the west side of the site. It is part of a newly-approved master plan that governs development in this area.
The project consists of approximately 100,000 gross sm, with 80,000 gross sm of Class A office space that includes a conference and a fitness center, as well as ground level retail. Four levels of underground parking and ancillary services encompass the remaining 26,000 gross sm. Between the two structures is a large open plaza that provides ample space for outdoor seating and a variety of landscape features.
James Goettsch, FAIA, CEO and Chairman of GP, explains one of his firm’s goals for this project, “…an opportunity to do more than just build a building. The office tower and the lower block are designed to be integrally linked with the large urban plaza, and the result will be an ensemble that will create a unique ‘sense of place’ which we hope will enhance the public realm of Warsaw.”

The 2,000-sm tower floor plate provides an almost column free space with 11- to 13-meter lease spans and a 1.35-meter planning grid. The tower mass has rounded corners on the northeast and southwest sides that reduces the visible length of the east and west facades, and features a strong vertical edge on the opposite corners. The southeast and northwest corners are further highlighted by slightly recessed vertical slots that break up the building’s mass and introduce a dominant, recognizable feature that will make the building an urban landmark. The textured, saw tooth facades reinforce the rounded corners and gives the enclosure an ever-changing appearance as one moves around the building.
The southeast corner of the tower steps in three-floor increments outwards towards the top, which opens up the slot to the sky and creates a dynamic and unique profile that will be a glowing building feature at night. A sloping screen wall at the building’s top further highlights the profile and emphasizes its highest point on the southeast corner.
The taller building will have a three-story lobby with a cable-supported enclosure, utilizing a low iron glass with a non-reflective coating that blurs the boundary between interior and exterior space. The tower core is clad with large stone slabs that accentuate the solid mass of the core, in contrast to the lightness of the building’s lobby.
Construction on Mennica Legacy Tower is expected to begin late in 2015 and will be completed late in 2018.



Related Stories
Game Changers | Feb 5, 2016
Asia’s modular miracle
A prefab construction company in China built a 57-story tower in 19 days. Here’s how they did it.
Game Changers | Feb 4, 2016
GAME CHANGERS: 6 projects that rewrite the rules of commercial design and construction
BD+C’s inaugural Game Changers report highlights today’s pacesetting projects, from a prefab high-rise in China to a breakthrough research lab in the Midwest.
Mixed-Use | Jan 25, 2016
SOM unveils renderings of dual-tower Manhattan West development
The five million-sf project includes two office towers, a residential tower, retail space, and a new public square.
Office Buildings | Jan 21, 2016
Nike reveals design, first images of planned 3.2 million-sf expansion to its world headquarters
The expansion looks to combine design elements inspired by human movement, speed, and the strength and energy of competition.
| Jan 14, 2016
How to succeed with EIFS: exterior insulation and finish systems
This AIA CES Discovery course discusses the six elements of an EIFS wall assembly; common EIFS failures and how to prevent them; and EIFS and sustainability.
Office Buildings | Jan 14, 2016
JLL: Slowdown not expected for office market
The booming sector had an occupancy growth rate 1.3 times that of new supply in the fourth quarter of 2015.
Office Buildings | Jan 11, 2016
Spec for tech: Designing for the creative class
The new work environment, settings which blur the line between work and life, is inspired by cities and the attributes that all great urban environments share, writes Ben Tranel of Gensler.
Office Buildings | Jan 6, 2016
4 tips for creating flow in a multi-level workspace
Successful workplaces enable a clear progression of ideas and people, which can be challenging for workplaces that occupy multiple levels. Perkins+Will's Sarah Stanford found some strategies that have proven successful.
Office Buildings | Dec 23, 2015
Good design alone won’t eradicate mindless meetings
Gensler's Johnathan Sandler discusses efficient alternatives to dull, wasteful workplace meetings.
Office Buildings | Dec 17, 2015
John Buck Company to develop CNA’s Chicago headquarters
The 35-story building will have plenty of column-free space.

















