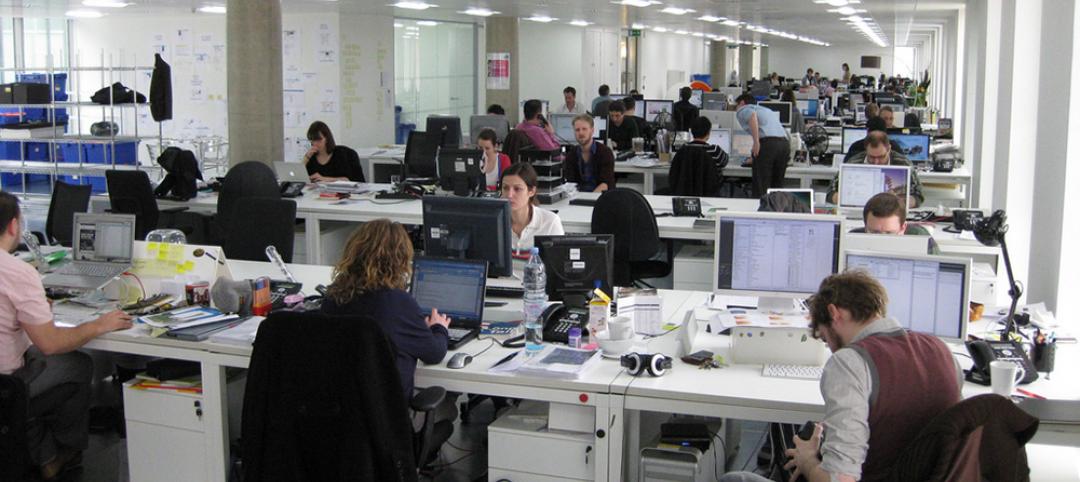Architecture firm Goettsch Partners has been retained by developers Golub & Co. and Golub GetHouse Sp. z o.o to design a new Class A office development project located in Warsaw, Poland.
The Mennica Legacy Tower development is located in the central business district of Warsaw. GP will collaborate with Epstein, a design firm with offices in both Chicago and Warsaw, which will guide the project through the government approval process in Warsaw and serve as architect and engineer of record as well as design engineer for MEP and structural engineering services.
The program is divided into a 35-story tower located on the south east side of the site and a10-story building on the west side of the site. It is part of a newly-approved master plan that governs development in this area.
The project consists of approximately 100,000 gross sm, with 80,000 gross sm of Class A office space that includes a conference and a fitness center, as well as ground level retail. Four levels of underground parking and ancillary services encompass the remaining 26,000 gross sm. Between the two structures is a large open plaza that provides ample space for outdoor seating and a variety of landscape features.
James Goettsch, FAIA, CEO and Chairman of GP, explains one of his firm’s goals for this project, “…an opportunity to do more than just build a building. The office tower and the lower block are designed to be integrally linked with the large urban plaza, and the result will be an ensemble that will create a unique ‘sense of place’ which we hope will enhance the public realm of Warsaw.”

The 2,000-sm tower floor plate provides an almost column free space with 11- to 13-meter lease spans and a 1.35-meter planning grid. The tower mass has rounded corners on the northeast and southwest sides that reduces the visible length of the east and west facades, and features a strong vertical edge on the opposite corners. The southeast and northwest corners are further highlighted by slightly recessed vertical slots that break up the building’s mass and introduce a dominant, recognizable feature that will make the building an urban landmark. The textured, saw tooth facades reinforce the rounded corners and gives the enclosure an ever-changing appearance as one moves around the building.
The southeast corner of the tower steps in three-floor increments outwards towards the top, which opens up the slot to the sky and creates a dynamic and unique profile that will be a glowing building feature at night. A sloping screen wall at the building’s top further highlights the profile and emphasizes its highest point on the southeast corner.
The taller building will have a three-story lobby with a cable-supported enclosure, utilizing a low iron glass with a non-reflective coating that blurs the boundary between interior and exterior space. The tower core is clad with large stone slabs that accentuate the solid mass of the core, in contrast to the lightness of the building’s lobby.
Construction on Mennica Legacy Tower is expected to begin late in 2015 and will be completed late in 2018.



Related Stories
Office Buildings | Mar 3, 2015
Former DuPont lab to be converted into business incubator near UPenn campus
The new Pennovation Center will provide collaborative and research spaces for educators, scientists, students, and the private sector.
Office Buildings | Mar 1, 2015
Google unveils dramatic tent-like, modular-focused plan for corporate HQ
The master plan by Bjarke Ingels and Thomas Heatherwick will wrap highly flexible office blocks in soaring translucent canopies.
Office Buildings | Feb 26, 2015
Using active design techniques to strengthen the corporate workplace and enhance employee wellness
The new Lentz Public Health Center in Nashville, Tenn., serves as a model of how those progressive and healthy changes can be made.
Sponsored | Shopping Centers | Feb 26, 2015
A color-changing gateway for Altara Center
Valspar works with developers to complete a multicolored shopping center façade in Honduras.
Office Buildings | Feb 23, 2015
The importance of quiet and the consequences of distraction
Recent work style studies show that the average knowledge worker spends 25-35% of their time doing heads-down focused work. Once thrown off track, it can take some 23 minutes for a worker to return to the original task.
Codes and Standards | Feb 18, 2015
USGBC concerned about developers using LEED registration in marketing
LEED administrators are concerned about a small group of developers or project owners who tout their projects as “LEED pre-certified” and then fail to follow through with certification.
Office Buildings | Feb 18, 2015
Commercial real estate developers optimistic, but concerned about taxes, jobs outlook
The outlook for the commercial real estate industry remains strong despite growing concerns over sluggish job creation and higher taxes, according to a new survey of commercial real estate professionals by NAIOP.
Office Buildings | Feb 18, 2015
Why the mobile workplace isn't always mobile
Perkins+Will’s Janice Barnes addresses the nuance in mobility types and explains the importance of defining terms upfront.
High-rise Construction | Feb 17, 2015
Work begins on Bjarke Ingels' pixelated tower in Calgary
Construction on Calgary’s newest skyscraper, the 66-story Telus Sky Tower, recently broke ground.
Mixed-Use | Feb 13, 2015
First Look: Sacramento Planning Commission approves mixed-use tower by the new Kings arena
The project, named Downtown Plaza Tower, will have 16 stories and will include a public lobby, retail and office space, 250 hotel rooms, and residences at the top of the tower.














