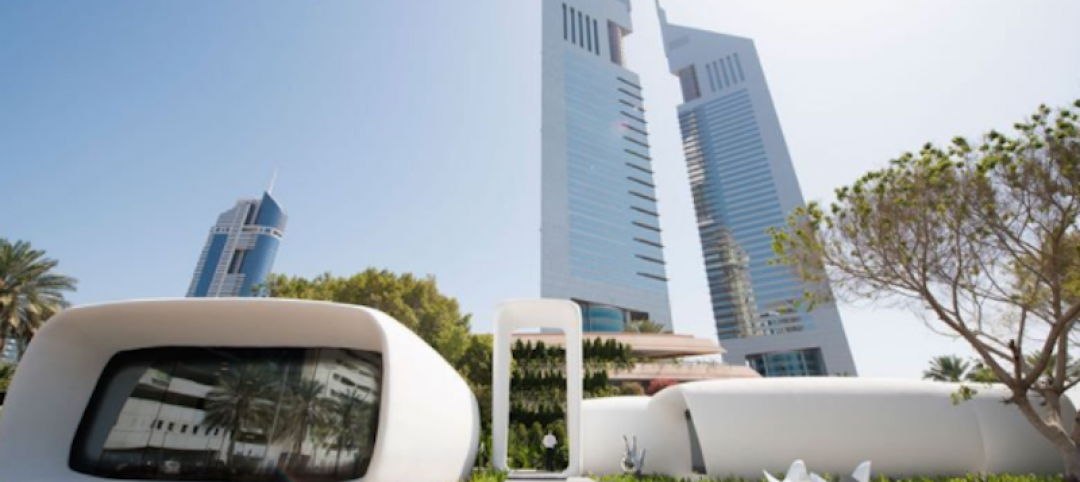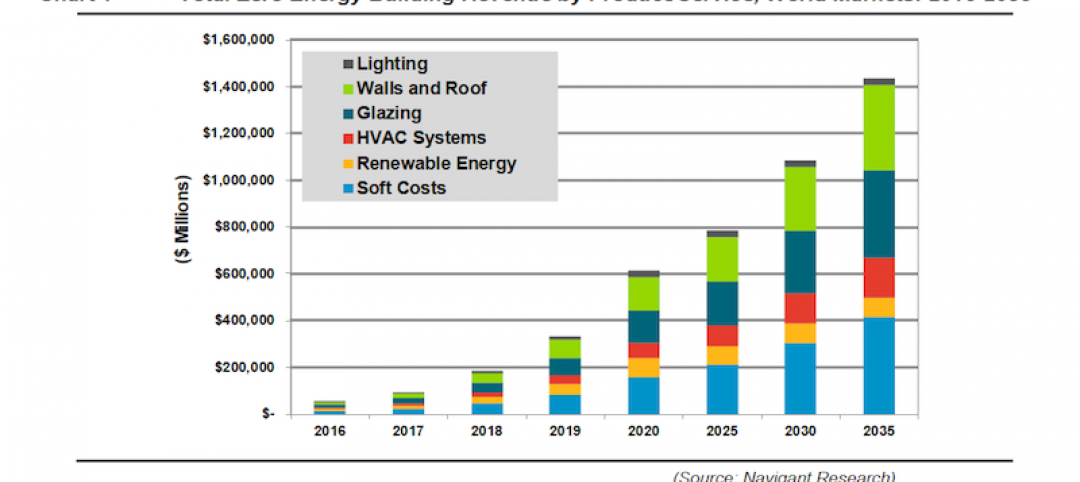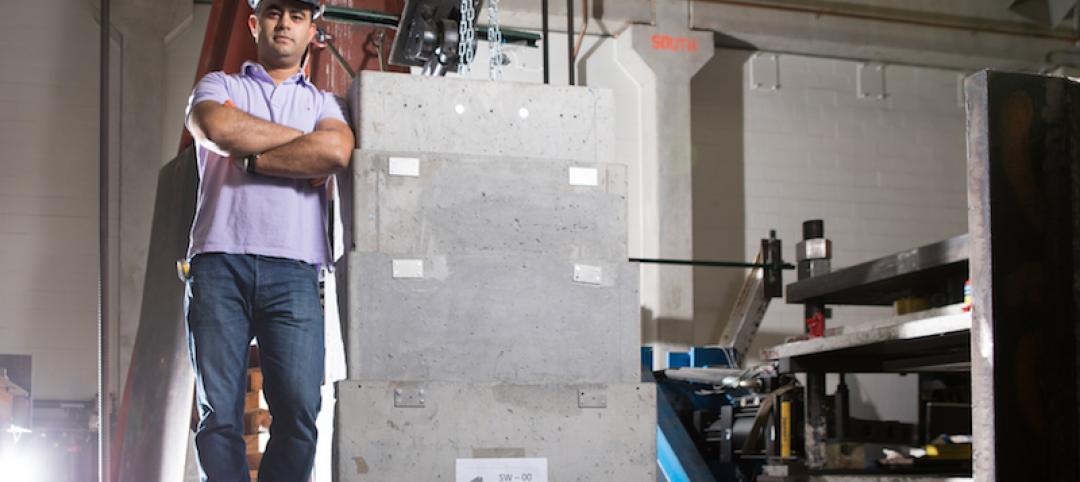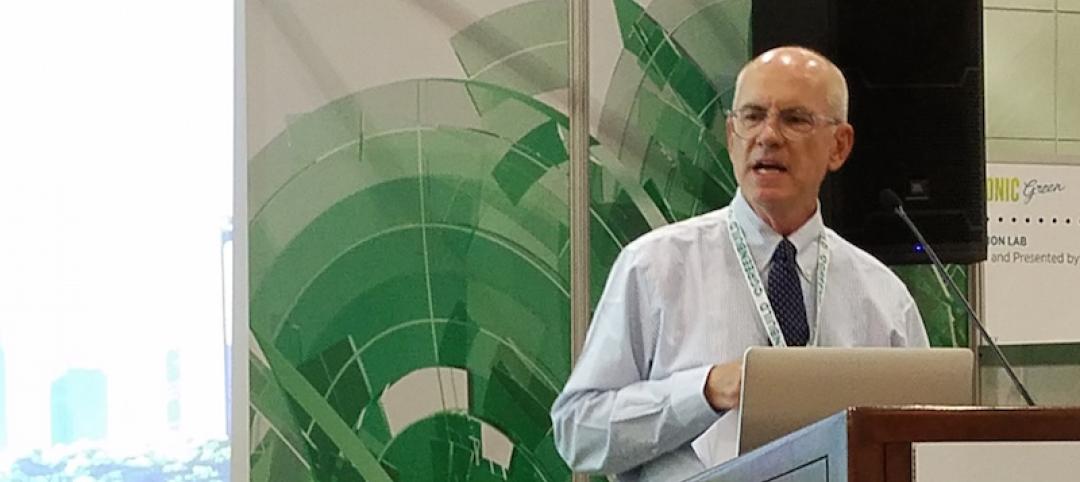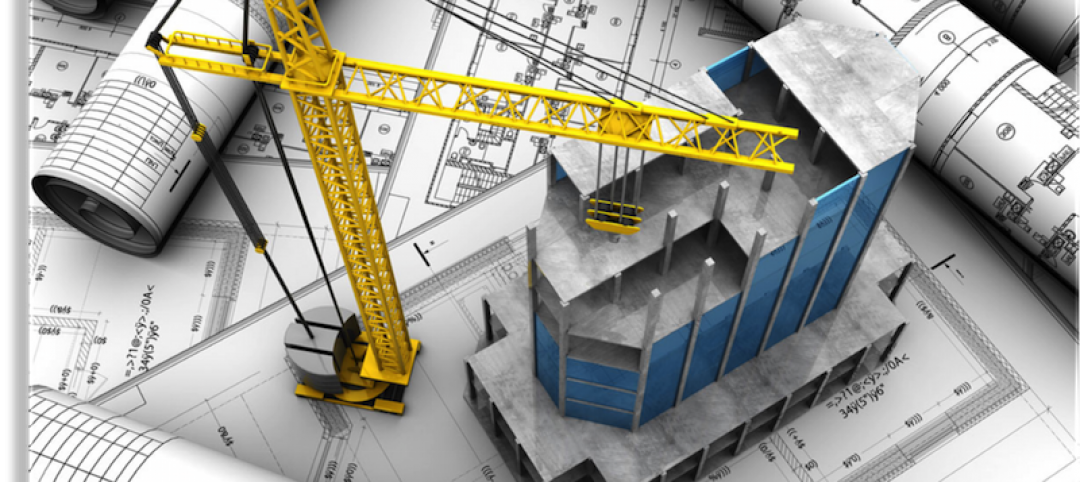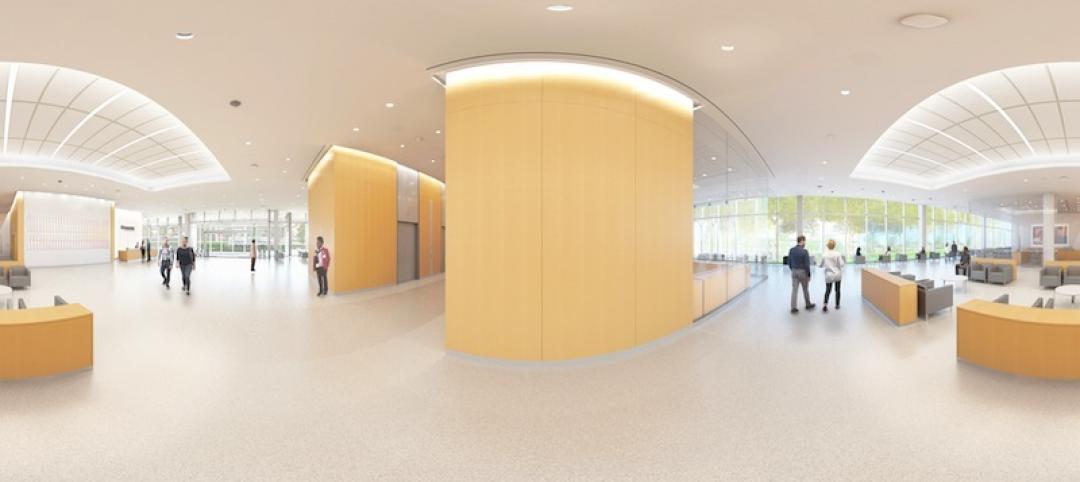 |
|
Finishes for the Eisenhower Theater were selected to modernize its look and feel and add elegance to what had been a dull space. |
The Eisenhower Theater in the John F. Kennedy Center for the Performing Arts in Washington, D.C., opened in 1971. By the turn of the century, after three-plus decades of heavy use, the 1,142-seat box-within-a-box playhouse on the Potomac was starting to show its age. Poor lighting and tired, worn finishes created a gloomy atmosphere. The onstage HVAC system couldn't even be used during performances, and there were tons of asbestos in the ceiling.
Two years ago, the local office of Quinn Evans | Architects was brought in to work with the Kennedy Center staff and theater users on a renovation. Because the theater hosts a variety of productions—plays, musicals, and contemporary dance—its many stakeholders—from programming and special events to the handicapped accessibility department—had a wide variety of needs.
These included modernizing the lighting and audio systems, expanding the orchestra pit, improving handicapped accessibility, abating the asbestos, upgrading the dressing rooms, and streamlining theater operations—not to mention updating the theater's aesthetics to modern standards. The Building Team was further constrained by having to maintain the seating capacity while making no significant changes to the structural box that acoustically isolates the theater.
Using a Revit building information model, the architects detailed the entire design down to the individual seat and worked closely with construction manager Whiting-Turner to discover not only the right design and constructability solutions, but also to estimate real-world costs and stay within the project's $17.9 million budget.
To solve the accessibility problem, ramps were introduced at the box tier through the new space available between diagonal bracing members, and the seating area was expanded to accommodate wheelchair seating. To enhance the intimacy of the theater, the balcony fronts at both the box tier and balcony levels were extended to create a softer line around the audience. Total seating capacity was actually increased by 24 seats.
New lighting positions, theatrical rails, dressing rooms, a new audio system, enhancements to the existing HVAC system, and control rooms were all designed to be hidden from view behind the theater's new walls. —Jeffrey Yoders, Senior Associate Editor
Related Stories
Building Technology | Jan 24, 2017
A U.S. startup is working with Dubai to advance 3D printing for construction
Cazza Construction Technologies is building a crane that it claims can layer more than 2,000 sf of concrete per day.
Energy Efficiency | Jan 5, 2017
Exponential growth in net zero energy buildings predicted for the next two decades
Technology and regulations will be the drivers, says Navigant Research.
Concrete Technology | Dec 5, 2016
Telescopic walls could help combat the damages of floodwaters
The project is currently under development by a Ph.D. candidate at the University of Buffalo.
Building Technology | Nov 10, 2016
New system from MIT may help buildings monitor stress and damage over time
The computational model is being tested on MIT’s Green Building.
Building Technology | Nov 10, 2016
Multifamily development in Miami will feature healthy indoor environments
The 100-unit tower will incorporate healthy living enhancements from The Wellness Habitat Company.
Building Technology | Oct 7, 2016
How much is that LEED point worth? A new tool provides answers
Autocase analyzes the financial, social, and environmental benefits of certification.
Building Technology | Oct 5, 2016
Autodesk’s new BUILD Space is focused on the future of making things in the built environment
The 34,000-sf facility will host teams from academia, industry, and practice doing work in fields including digital fabrication, design robotics, and industrialized construction.
Contractors | Aug 10, 2016
Dodge launches new app to simplify pros' search for suitable projects to bid and work on
The product, called PlanRoom, could be particularly useful in sharing data and communications among AEC teams.
Virtual Reality | Jul 30, 2016
Stantec to open VR showrooms in two offices
The firm moves into its second stage of testing this technology as a real-time design tool.
Building Tech | Jul 14, 2016
Delegates attending political conventions shouldn’t need to ask ‘Can you hear me now?’
Each venue is equipped with DAS technology that extends the building’s wireless coverage.


