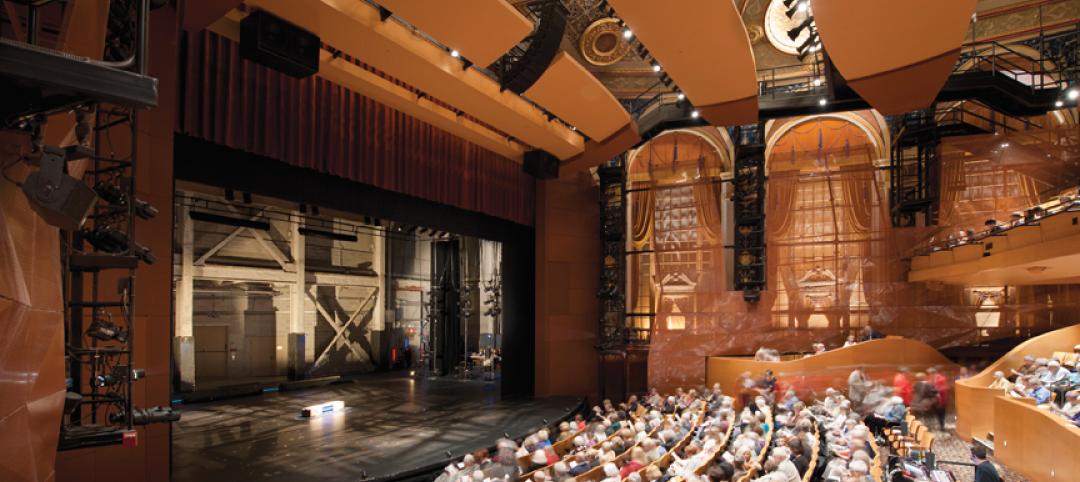 |
The Lion House may no longer house big cats, but the building’s original
lion details, including the entry pediment, were retained and restored. All photos: © David Sundberg/Esto
|
Astor Court sits at the heart of the 265-acre Bronx Zoo, and its six Beaux Arts buildings were constructed at the turn of the 20th century to house exotic animals from around the world. When the Lion House was built in 1903, the brick and limestone facility was considered state-of-the-art, but as standards of animal care advanced, the lions were moved into a more natural setting, and the Lion House was shuttered in 1985.
Restoring the Astor Court buildings was a key fixture of the zoo's 2003 master plan. The Wildlife Conservation Society, which operates from the Bronx Zoo, was tasked with bringing new life to the Lion House. For the $60 million renovation, the group focused on the wildlife of Madagascar, the huge island in the Indian Ocean off the southeastern coast of Africa. The exhibit includes Nile crocodiles, lemurs, and hissing cockroaches, but no lions, which aren't native to Madagascar.
The Building Team of FXFOWLE Architects, Hill International (CM), and MAA Angelides (GC) was tasked with restoring the building and adding 4,800 sf of new exhibit space, 6,700 sf of new plant and animal support space, a 3,500-sf multipurpose event space, and 6,700 sf of mechanical space, all within the building's existing footprint.
They did so by excavating the cellar by four feet, expanding into space beneath the terrace, and removing outdated features (such as the original 1903 lion cages). The existing foundation was stabilized and expanded, steel beams shored up the aged structure, and a new roof with high-performance skylights was installed. The lower level of the renovated 43,200-sf structure contains primarily service and support spaces, while public spaces and exhibits occupy the main level.
The building's mechanical systems and supports were designed to disappear within the building so as not to obstruct historic details or the exhibits. Structural columns and ductwork in exhibit areas are disguised as trees. A raised floor displacement system that requires no duct work delivers heating and cooling. Sprinklers are integrated into acoustic panels. A geothermal system eliminates the need for an obtrusive cooling tower and increases efficiency, helping the project earn LEED Gold.
These items particularly impressed the engineers on the judging panel. “From an engineering standpoint, they spent money on things you can't see—the geothermal loop, for example—that significantly add to the project,” said David Callan, PE, SVP at Environmental Systems Design, Chicago. — Jay W. Schneider, Senior Editor


Related Stories
| Feb 6, 2013
George W. Bush Presidential Center among award-winning roofing projects honored by Sika Sarnafil
Winners of the 2012 Contractor Project of the Year Competition were announced this week by Sika Sarnafil. The annual competition highlights excellence in roofing installation. Roofing contractors are judged based on project complexity, design uniqueness, craftsmanship, and creative problem solving.
| Feb 5, 2013
8 eye-popping wood building projects
From 100-foot roof spans to novel reclaimed wood installations, the winners of the 2013 National Wood Design Awards push the envelope in wood design.
| Jan 31, 2013
More severe wind storms should prompt nationwide reexamination of building codes, says insurance expert
The increased number and severity of storms with high winds nationally should prompt a reexamination of building codes in every community, says Mory Katz, vice president, Verisk Insurance Solutions Commercial Property, Jersey City, N.J.
| Oct 4, 2012
2012 Reconstruction Awards Silver Winner: Allen Theatre at PlayhouseSquare, Cleveland, Ohio
The $30 million project resulted in three new theatres in the existing 81,500-sf space and a 44,000-sf contiguous addition: the Allen Theatre, the Second Stage, and the Helen Rosenfeld Lewis Bialosky Lab Theatre.
| Aug 7, 2012
Shedding light on the arts
Renovating Pietro Belluschi’s Juilliard School opens the once-cloistered institution to its Upper West Side community.
| Aug 7, 2012
Suffolk Construction builds new Boston Tea Party Ships & Museum
Construction management firm links history with the future by building museum using state-of-the-art virtual models and BIM technologies.
| Aug 7, 2012
Essex Builders to build church in Somerville, Mass.
The project’s design documents were prepared by Boston Bay Architects and reflect the church’s mission to serve the broader community as well as worship.
| Jun 22, 2012
Golden Gate Bridge Celebrates 75 Years With the Opening of New Bridge Pavilion
With features such as Nichiha's Illumination series panels, super-insulating glass units, and LED lighting, the new Golden Gate Bridge Pavilion not only boasts the bridge's famous international orange, but green sustainability as well
| Jun 22, 2012
Revitalization Efforts Advance in Hackensack, N.J.
Work progresses on Cultural and Performing Arts Center and Atlantic Street Park
| Jun 1, 2012
New BD+C University Course on Insulated Metal Panels available
By completing this course, you earn 1.0 HSW/SD AIA Learning Units.
















