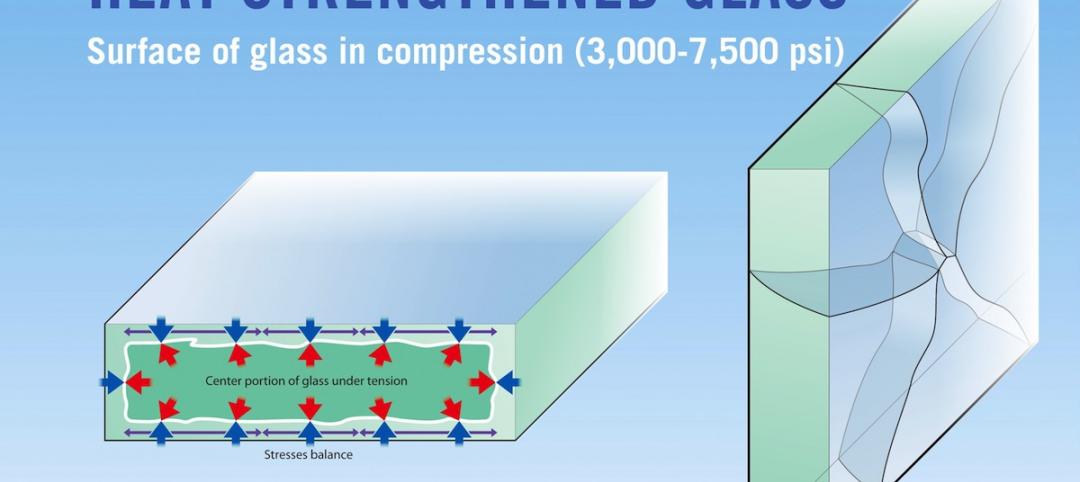The Golden Gate Bridge is acclaimed as one of the world's most beautiful bridges. With its tremendous towers, sweeping main cables, and great span, it is a sensory beauty featuring color, sound, and light. Celebrating 75 years, the bridge can be a very busy place; it is estimated that about nine million people from around the world visit the bridge each year.
When asked by the Golden Gate National Parks Conservancy to serve as the lead architect for the 3,426-sf Golden Gate Bridge Pavilion, Project Frog was in search for a fiber cement product that included a moisture management system. Looking at several different manufacturers, price points, and aesthetics, Project Frog landed on Nichiha’s Illumination Series panels through a client who had recently used the product on one of their buildings.
The Golden Gate Bridge Pavilion was developed with the latest technology and innovation available. The building’s cladding will serve to call attention to the structure itself, with the famous international orange color on three sides and a storefront consisting entirely of glass, floor to ceiling.
Project Frog was intrigued by the plethora of physical properties of Nichiha panels, including durability, panel proportions, clipping system, texture/finish, V-groove panel joints, and the ability to utilize Nichiha’s Color Xpressions System, where Nichiha will match any paint manufacturer’s colors in satin finish. The patented clip system allows for panel joints to fall off stud locations as well.
“When you have a landmark with such strong national recognition and commitment, you know you have the right combination of product advantages,” states Doug Kennard, territory manager at Nichiha USA. “This Golden Gate Bridge Pavilion project typifies all the aspects of the Nichiha brand... providing quality exterior cladding solutions that deliver on high performance and bring to life the look our clients desire. Plus if we can also lower the installed cost and shorten the installation process, we’ve done our job.”
The new Golden Gate Bridge Pavilion is made from environmentally responsible materials and has abundant green features including: high-performance, super-insulating glass units incorporating suspended film technology; abundant natural daylight; complete LED lighting system for artificial light; ultra-high efficiency furnace with economizer function; and low-flow commercial plumbing fixtures; in addition to Nichiha’s sustainable Illumination Series panels, which contain 40 percent recycled content.
The new Golden Gate Bridge Pavilion will include interpretive display elements and artifacts alongside retail merchandise. Not only will it teach its visitors about the historical significance of the building, but it will also provide educational information about sustainable building techniques, energy performance, and environmental responsibility. +
Related Stories
| Feb 27, 2014
12 facts about heat-treated glass: Why stronger isn’t always better
Glass is heat-treated for two reasons: the first is to increase its strength to resist external stresses such as wind and snow loads, or thermal loads caused by the sun’s energy. The second is to temper glass so that it meets safety glazing requirements defined by applicable codes or federal standards.
| Feb 27, 2014
Metal Construction Association introduces two Environmental Product Declarations
Two Environmental Product Declarations (EPD), one for Metal Composite Material Panels and one for Roll Formed Steel Panels for Roofs and Walls, are now available free of charge from the Metal Construction Association (MCA) on its website.
| Feb 24, 2014
White Paper: The science of color and light
This white paper from Benjamin Moore provides an overview of the properties of color and light, along with practical guidance on how the relationship between the two affects design choices.
| Feb 20, 2014
5 myths about cross laminated timber
A CLT expert clears up several common misconceptions and myths surrounding the use of wood as a building material.
| Feb 20, 2014
World's longest desk? Massive, undulating desk accommodates 145 office workers [video]
The desk is built from plywood and one continuous sheet of resin, and can serve all 145 office employees at once.
| Feb 14, 2014
Must see: Developer stacks shipping containers atop grain silos to create student housing tower
Mill Junction will house up to 370 students and is supported by 50-year-old grain silos.
| Feb 14, 2014
The Technology Report 2014: Top tech tools and trends for AEC professionals
In this special five-part report, Building Design+Construction explores how Building Teams throughout the world are utilizing advanced robotics, 3D printers, drones, data-driven design, and breakthroughs in building information modeling to gain efficiencies and create better buildings.
| Feb 5, 2014
7 towers that define the 'skinny skyscraper' boom [slideshow]
Recent advancements in structural design, combined with the loosening of density and zoning requirements, has opened the door for the so-called "superslim skyscraper."
| Feb 4, 2014
World's fifth 'living building' certified at Smith College [slideshow]
The Bechtel Environmental Classroom utilizes solar power, composting toilets, and an energy recovery system, among other sustainable strategies, to meet the rigorous performance requirements of the Living Building Challenge.
| Jan 24, 2014
Structural concrete requirements under revision: ACI 318 standard
The American Concrete Institute (ACI), an organization whose mission is to develop and disseminate consensus-based knowledge on concrete and its uses, is finalizing a completely reorganized ACI 318-14: Building Code Requirements for Structural Concrete.















