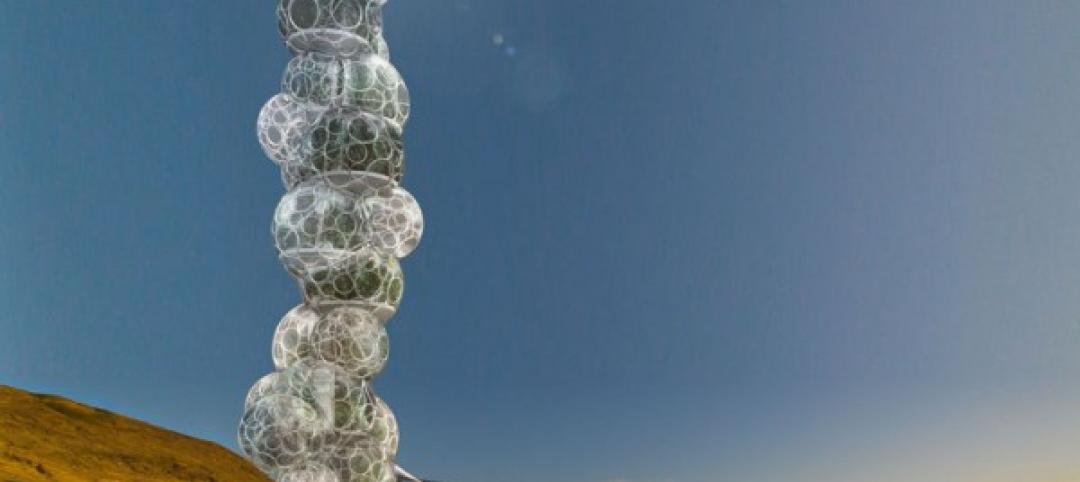The Golden Gate Bridge is acclaimed as one of the world's most beautiful bridges. With its tremendous towers, sweeping main cables, and great span, it is a sensory beauty featuring color, sound, and light. Celebrating 75 years, the bridge can be a very busy place; it is estimated that about nine million people from around the world visit the bridge each year.
When asked by the Golden Gate National Parks Conservancy to serve as the lead architect for the 3,426-sf Golden Gate Bridge Pavilion, Project Frog was in search for a fiber cement product that included a moisture management system. Looking at several different manufacturers, price points, and aesthetics, Project Frog landed on Nichiha’s Illumination Series panels through a client who had recently used the product on one of their buildings.
The Golden Gate Bridge Pavilion was developed with the latest technology and innovation available. The building’s cladding will serve to call attention to the structure itself, with the famous international orange color on three sides and a storefront consisting entirely of glass, floor to ceiling.
Project Frog was intrigued by the plethora of physical properties of Nichiha panels, including durability, panel proportions, clipping system, texture/finish, V-groove panel joints, and the ability to utilize Nichiha’s Color Xpressions System, where Nichiha will match any paint manufacturer’s colors in satin finish. The patented clip system allows for panel joints to fall off stud locations as well.
“When you have a landmark with such strong national recognition and commitment, you know you have the right combination of product advantages,” states Doug Kennard, territory manager at Nichiha USA. “This Golden Gate Bridge Pavilion project typifies all the aspects of the Nichiha brand... providing quality exterior cladding solutions that deliver on high performance and bring to life the look our clients desire. Plus if we can also lower the installed cost and shorten the installation process, we’ve done our job.”
The new Golden Gate Bridge Pavilion is made from environmentally responsible materials and has abundant green features including: high-performance, super-insulating glass units incorporating suspended film technology; abundant natural daylight; complete LED lighting system for artificial light; ultra-high efficiency furnace with economizer function; and low-flow commercial plumbing fixtures; in addition to Nichiha’s sustainable Illumination Series panels, which contain 40 percent recycled content.
The new Golden Gate Bridge Pavilion will include interpretive display elements and artifacts alongside retail merchandise. Not only will it teach its visitors about the historical significance of the building, but it will also provide educational information about sustainable building techniques, energy performance, and environmental responsibility. +
Related Stories
| Apr 26, 2012
USGBC announces inaugural Green Apple Day of Service
On Sept. 29, 2012, participants from all over the world will volunteer to make the schools and campuses in their communities healthier and more sustainable.
| Apr 26, 2012
Gensler's Leiserowitz: Employs holistic philosophy to foster clients' creativity, comfort
Leiserowitz became regional managing principal in Chicago for San Francisco-based architecture and design giant Gensler a little more than a year ago.
| Apr 26, 2012
Energy efficiency requirements heighten the importance of proper protection for roofing systems
Now more than ever, a well-insulated and well protected roof is critical in new or renovated commercial buildings.
| Apr 25, 2012
Bubble skyscraper design aims to purify drinking water
The Freshwater Skyscraper will address the issue of increasing water scarcity through a process known as transpiration
| Apr 25, 2012
Thornton Tomasetti/Fore Solutions provides consulting for Biologics Support Center
Project receives LEED Gold Certification.
| Apr 25, 2012
McCarthy introduces high school students to a career in construction
High school students from the ACE Mentoring Program tour the new CHOC Children’s Patient Tower in Orange, Calif.
| Apr 25, 2012
Rogers joins Morgan/Harbour as senior project manager
Rogers will also manage the construction process and daily activities as well as act as the interface between the subcontractors, owners, municipalities and regulatory agencies
| Apr 25, 2012
J.C. Anderson selected for 50,000-sf build out at Chicago’s DePaul University
The build-out will consist of the construction of new offices, meeting rooms, video rooms and a state-of-the-art multi-tiered Trading Room.
| Apr 24, 2012
McLennan named Ashoka Fellow
McLennan was recognized for his work on the Living Building Challenge.
| Apr 24, 2012
AECOM design and engineering team realizes NASA vision for Sustainability Base
LEED Platinum facility opens at NASA Ames Research Center at California’s Moffett Field.

















