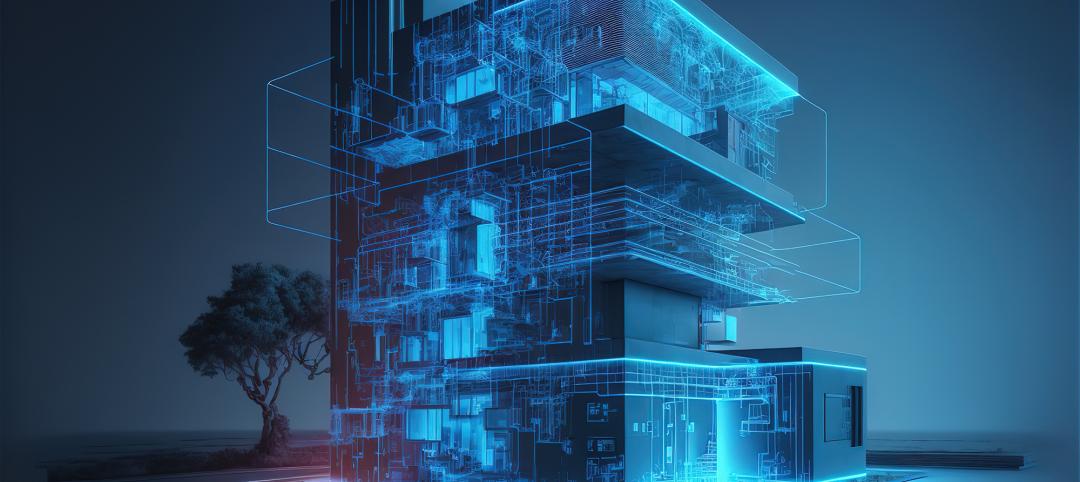The Golden Gate Bridge is acclaimed as one of the world's most beautiful bridges. With its tremendous towers, sweeping main cables, and great span, it is a sensory beauty featuring color, sound, and light. Celebrating 75 years, the bridge can be a very busy place; it is estimated that about nine million people from around the world visit the bridge each year.
When asked by the Golden Gate National Parks Conservancy to serve as the lead architect for the 3,426-sf Golden Gate Bridge Pavilion, Project Frog was in search for a fiber cement product that included a moisture management system. Looking at several different manufacturers, price points, and aesthetics, Project Frog landed on Nichiha’s Illumination Series panels through a client who had recently used the product on one of their buildings.
The Golden Gate Bridge Pavilion was developed with the latest technology and innovation available. The building’s cladding will serve to call attention to the structure itself, with the famous international orange color on three sides and a storefront consisting entirely of glass, floor to ceiling.
Project Frog was intrigued by the plethora of physical properties of Nichiha panels, including durability, panel proportions, clipping system, texture/finish, V-groove panel joints, and the ability to utilize Nichiha’s Color Xpressions System, where Nichiha will match any paint manufacturer’s colors in satin finish. The patented clip system allows for panel joints to fall off stud locations as well.
“When you have a landmark with such strong national recognition and commitment, you know you have the right combination of product advantages,” states Doug Kennard, territory manager at Nichiha USA. “This Golden Gate Bridge Pavilion project typifies all the aspects of the Nichiha brand... providing quality exterior cladding solutions that deliver on high performance and bring to life the look our clients desire. Plus if we can also lower the installed cost and shorten the installation process, we’ve done our job.”
The new Golden Gate Bridge Pavilion is made from environmentally responsible materials and has abundant green features including: high-performance, super-insulating glass units incorporating suspended film technology; abundant natural daylight; complete LED lighting system for artificial light; ultra-high efficiency furnace with economizer function; and low-flow commercial plumbing fixtures; in addition to Nichiha’s sustainable Illumination Series panels, which contain 40 percent recycled content.
The new Golden Gate Bridge Pavilion will include interpretive display elements and artifacts alongside retail merchandise. Not only will it teach its visitors about the historical significance of the building, but it will also provide educational information about sustainable building techniques, energy performance, and environmental responsibility. +
Related Stories
Mass Timber | Jul 11, 2023
5 solutions to acoustic issues in mass timber buildings
For all its advantages, mass timber also has a less-heralded quality: its acoustic challenges. Exposed wood ceilings and floors have led to issues with excessive noise. Mass timber experts offer practical solutions to the top five acoustic issues in mass timber buildings.
Apartments | Jun 27, 2023
Dallas high-rise multifamily tower is first in state to receive WELL Gold certification
HALL Arts Residences, 28-story luxury residential high-rise in the Dallas Arts District, recently became the first high-rise multifamily tower in Texas to receive WELL Gold Certification, a designation issued by the International WELL Building Institute. The HKS-designed condominium tower was designed with numerous wellness details.
Building Materials | Jun 14, 2023
Construction input prices fall 0.6% in May 2023
Construction input prices fell 0.6% in May compared to the previous month, according to an Associated Builders and Contractors analysis of the U.S. Bureau of Labor Statistics’ Producer Price Index data released today. Nonresidential construction input prices declined 0.5% for the month.
Mass Timber | Jun 13, 2023
Mass timber construction featured in two-story mixed-use art gallery and wine bar in Silicon Valley
The Edes Building, a two-story art gallery and wine bar in the Silicon Valley community of Morgan Hill, will prominently feature mass timber. Cross-laminated timber (CLT) and glulam posts and beams were specified for aesthetics, biophilic properties, and a reduced carbon footprint compared to concrete and steel alternatives.
Cladding and Facade Systems | Jun 5, 2023
27 important questions about façade leakage
Walter P Moore’s Darek Brandt discusses the key questions building owners and property managers should be asking to determine the health of their building's façade.
AEC Tech | May 9, 2023
4 insights on building product manufacturers getting ‘smart’
Overall, half of building product manufacturers plan to invest in one or more areas of technology in the next three years.
Building Technology | May 4, 2023
3D printing for construction advances in Germany
The largest 3D-printed building in Europe will have a much lower carbon footprint.
Mass Timber | May 3, 2023
Gensler-designed mid-rise will be Houston’s first mass timber commercial office building
A Houston project plans to achieve two firsts: the city’s first mass timber commercial office project, and the state of Texas’s first commercial office building targeting net zero energy operational carbon upon completion next year. Framework @ Block 10 is owned and managed by Hicks Ventures, a Houston-based development company.
3D Printing | Apr 11, 2023
University of Michigan’s DART Laboratory unveils Shell Wall—a concrete wall that’s lightweight and freeform 3D printed
The University of Michigan’s DART Laboratory has unveiled a new product called Shell Wall—which the organization describes as the first lightweight, freeform 3D printed and structurally reinforced concrete wall. The innovative product leverages DART Laboratory’s research and development on the use of 3D-printing technology to build structures that require less concrete.
Student Housing | Mar 13, 2023
University of Oklahoma, Missouri S&T add storm-safe spaces in student housing buildings for tornado protection
More universities are incorporating reinforced rooms in student housing designs to provide an extra layer of protection for students. Storm shelters have been included in recent KWK Architects-designed university projects in the Great Plains where there is a high incidence of tornadoes. Projects include Headington and Dunham Residential Colleges at the University of Oklahoma and the University Commons residential complex at Missouri S&T.

















