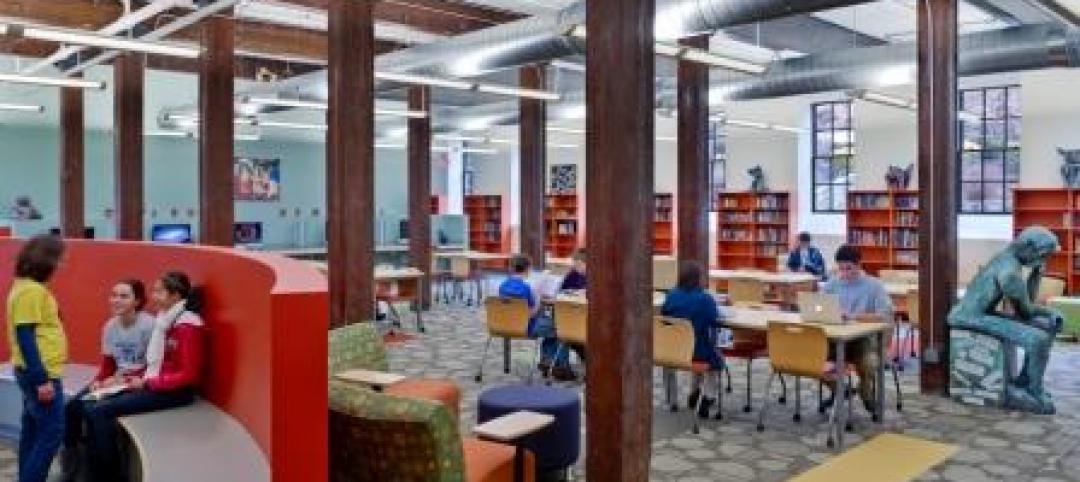The Golden Gate Bridge is acclaimed as one of the world's most beautiful bridges. With its tremendous towers, sweeping main cables, and great span, it is a sensory beauty featuring color, sound, and light. Celebrating 75 years, the bridge can be a very busy place; it is estimated that about nine million people from around the world visit the bridge each year.
When asked by the Golden Gate National Parks Conservancy to serve as the lead architect for the 3,426-sf Golden Gate Bridge Pavilion, Project Frog was in search for a fiber cement product that included a moisture management system. Looking at several different manufacturers, price points, and aesthetics, Project Frog landed on Nichiha’s Illumination Series panels through a client who had recently used the product on one of their buildings.
The Golden Gate Bridge Pavilion was developed with the latest technology and innovation available. The building’s cladding will serve to call attention to the structure itself, with the famous international orange color on three sides and a storefront consisting entirely of glass, floor to ceiling.
Project Frog was intrigued by the plethora of physical properties of Nichiha panels, including durability, panel proportions, clipping system, texture/finish, V-groove panel joints, and the ability to utilize Nichiha’s Color Xpressions System, where Nichiha will match any paint manufacturer’s colors in satin finish. The patented clip system allows for panel joints to fall off stud locations as well.
“When you have a landmark with such strong national recognition and commitment, you know you have the right combination of product advantages,” states Doug Kennard, territory manager at Nichiha USA. “This Golden Gate Bridge Pavilion project typifies all the aspects of the Nichiha brand... providing quality exterior cladding solutions that deliver on high performance and bring to life the look our clients desire. Plus if we can also lower the installed cost and shorten the installation process, we’ve done our job.”
The new Golden Gate Bridge Pavilion is made from environmentally responsible materials and has abundant green features including: high-performance, super-insulating glass units incorporating suspended film technology; abundant natural daylight; complete LED lighting system for artificial light; ultra-high efficiency furnace with economizer function; and low-flow commercial plumbing fixtures; in addition to Nichiha’s sustainable Illumination Series panels, which contain 40 percent recycled content.
The new Golden Gate Bridge Pavilion will include interpretive display elements and artifacts alongside retail merchandise. Not only will it teach its visitors about the historical significance of the building, but it will also provide educational information about sustainable building techniques, energy performance, and environmental responsibility. +
Related Stories
| Feb 20, 2012
Comment period for update to USGBC's LEED Green Building Program now open
This third draft of LEED has been refined to address technical stringency and rigor, measurement and performance tools, and an enhanced user experience.
| Feb 17, 2012
Tremco Inc. headquarters achieves LEED Gold certification
Changes were so extensive that the certification is for new construction and not for renovation; officially, the building is LEED-NC.
| Feb 16, 2012
Summit Design + Build begins build-out for Emmi Solutions in Chicago
The new headquarters will total 20,455 sq. ft. and feature a loft-style space with exposed masonry and mechanical systems, 15 foot clear ceilings, two large rooftop skylights and private offices with full glass partition walls.
| Feb 16, 2012
Big-box retailers not just for DIYers
Nearly half of all contractor purchases made from stores like Home Depot and Lowe's.
| Feb 15, 2012
Code allowance offers retailers and commercial building owners increased energy savings and reduced construction costs
Specifying air curtains as energy-saving, cost-cutting alternatives to vestibules in 3,000-square-foot buildings and larger has been a recent trend among consulting engineers and architects.
| Feb 15, 2012
Englewood Construction announces new projects with Destination Maternity, American Girl
Englewood’s newest project for Wisconsin-based doll retailer American Girl, the company will combine four vacant storefronts into one large 15,000 square-foot retail space for American Girl.
| Feb 10, 2012
LAX Central Utility Plant project tops out
Construction workers placed the final structural steel beam atop the Plant, which was designed with strict seismic criteria to help protect the facility and airport utilities during an earthquake.
| Feb 2, 2012
Call for Entries: 2012 Building Team Awards. Deadline March 2, 2012
Winning projects will be featured in the May issue of BD+C.
| Feb 1, 2012
Replacement windows eliminate weak link in the building envelope
Replacement or retrofit can help keep energy costs from going out the window.
| Feb 1, 2012
Blackney Hayes designs school for students with learning differences
The 63,500 sf building allows AIM to consolidate its previous two locations under one roof, with room to expand in the future.
















