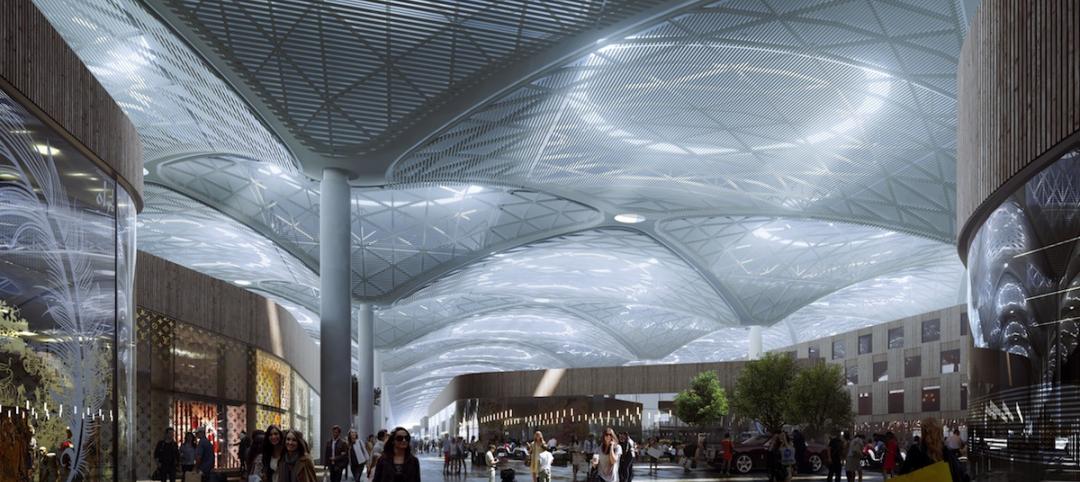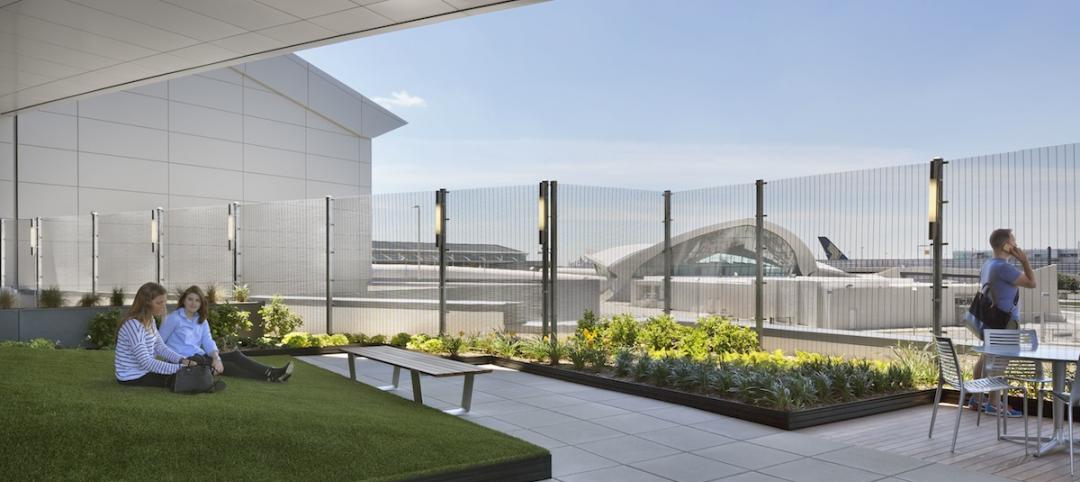Goody Clancy, a multi-disciplinary firm of architects, preservationists, planners and urban designers focused on the design of educational, civic, institutional and research facilities, recently celebrated the dedication of Griffin Hall Center for Informatics at Northern Kentucky University (NKU) in Highland Heights, Ky.
Informatics is the application of digital technology in a broad variety of fields and one of the fastest growing areas of inquiry in higher education. Griffin Hall is the new physical home of the College of Informatics and the centerpiece of Vision 2015, the northern Kentucky’s region’s 15-year strategic plan to bring together business and academia to strengthen the regional economy.
The driving force of the program is the emerging integration of digital and information technology throughout the curriculum at NKU. Recognizing that business informatics and medical informatics are changing the very nature of human interaction, the program called for extracting traditional areas of study from their distinct academic “silos” and aggregating them in a central crossroads on campus.
The sustainable building solution, built for approximately $255-sf, features innovative materials and intelligent building systems (IBS) that align with the mission of integration and collaboration. The project was designed utilizing BIM (Building Information Modeling) across the entire team to represent the design and construction process in on-going and real-time three-dimensional representation.
The George and Ellen Rieveschl Digitorium is the figural heart of Griffin Hall, comprising a two-story hall, embraced by the layered transparent skin of the Commons. The sweeping form acts as a forecourt to an L-shaped classroom and administrative wing. The Commons and the exterior of the Digitorium are illuminated by a dynamic assemblage of RGB LED lighting that is visible from the interior campus and west quad. On the interior, the digitorium can be transformed into a reception space, high technology classroom, digital movie theater, recital hall, computer simulation center (for gaming, security, finances and other simulations), distance learning center, or a place for many other performance and teaching experiences. Eight “digital opera boxes” surrounding the central core also function as small breakout rooms. They feature computational equipment that allows for active, simultaneous engagement with building events and simultaneous display from all eight opera boxes on the 13 foot x 25 foot microtile wall.
The project team included: Goody Clancy (Design Architect and Architect of Record) led by principal Rob Chandler, AIA, LEED and project manager Ray Urban, AIA, LEED; McGill Smith Punshon Inc. (Associate Architect and Civil Engineer); Turner Construction (General Contractor); KLH Engineers (Plumbing, Fire Protection and IT Engineer); Richmond So Engineers, Inc. (Structural Engineer); Cosentini Associates LLP (HVAC and Electrical Engineer); Vivian Llambi & Associates (Landscape Architect); Theatre Projects Consultants (Theatre/Performing Arts Consultant); Acentech (AV/Acoustical Consultant); and Vermeulens Cost Consultants (Cost Consultant). BD+C
Related Stories
Museums | Oct 20, 2015
Frank Lloyd Wright’s Bachman Wilson House finds new home at Arkansas museum
Crystal Bridges Museum reconstructed the 61-year-old Usonian house and will open it to the public in November.
Architects | Oct 20, 2015
Four building material innovations from the Chicago Architecture Biennial
From lightweight wooden pallets to the largest lengths of CLT-slabs that can be shipped across North America
University Buildings | Oct 16, 2015
5 ways architecture defines the university brand
People gravitate to brands for many reasons. Campus architecture and landscape are fundamental influences on the college brand, writes Perkins+Will's David Damon.
Architects | Oct 13, 2015
Architects Foundation expands National Resilience Initiative
The group is launching a search for three more NRI members.
Architects | Oct 13, 2015
Santiago Calatrava wins the European Prize for Architecture
The award honors those who "forward the principles of European humanism."
Office Buildings | Oct 5, 2015
Renderings revealed for Apple's second 'spaceship': a curvy, lush office complex in Sunnyvale
The project has been dubbed as another “spaceship,” referencing the nickname for the loop-shaped Apple Campus under construction in Cupertino.
Airports | Oct 5, 2015
Perkins+Will selected to design Istanbul’s 'Airport City'
The mixed-use development will be adjacent to the Istanbul New Airport, which is currently under construction.
High-rise Construction | Oct 5, 2015
Zaha Hadid designs cylindrical office building with world’s tallest atrium
The 200-meter-high open space will cut the building in two.
Architects | Oct 2, 2015
Herzog & de Meuron unveils design for Vancouver Art Gallery expansion
The blocky, seven-story wood and concrete structure is wider in the middle and uppermost floors.
Airports | Sep 30, 2015
Takeoff! 5 ways high-flyin' airports are designing for rapid growth
Nimble designs, and technology that humanizes the passenger experience, are letting airports concentrate on providing service and generating revenue.

















