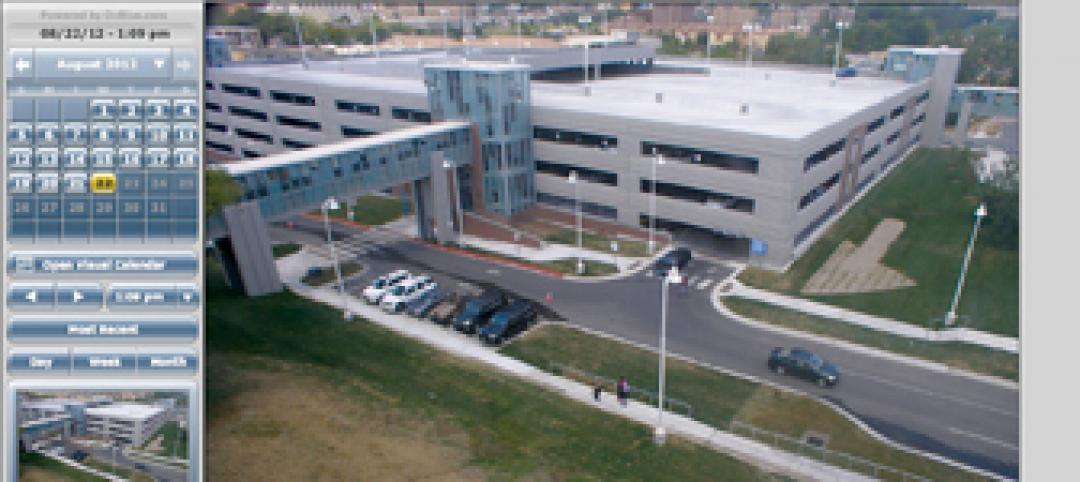Goody Clancy, a multi-disciplinary firm of architects, preservationists, planners and urban designers focused on the design of educational, civic, institutional and research facilities, recently celebrated the dedication of Griffin Hall Center for Informatics at Northern Kentucky University (NKU) in Highland Heights, Ky.
Informatics is the application of digital technology in a broad variety of fields and one of the fastest growing areas of inquiry in higher education. Griffin Hall is the new physical home of the College of Informatics and the centerpiece of Vision 2015, the northern Kentucky’s region’s 15-year strategic plan to bring together business and academia to strengthen the regional economy.
The driving force of the program is the emerging integration of digital and information technology throughout the curriculum at NKU. Recognizing that business informatics and medical informatics are changing the very nature of human interaction, the program called for extracting traditional areas of study from their distinct academic “silos” and aggregating them in a central crossroads on campus.
The sustainable building solution, built for approximately $255-sf, features innovative materials and intelligent building systems (IBS) that align with the mission of integration and collaboration. The project was designed utilizing BIM (Building Information Modeling) across the entire team to represent the design and construction process in on-going and real-time three-dimensional representation.
The George and Ellen Rieveschl Digitorium is the figural heart of Griffin Hall, comprising a two-story hall, embraced by the layered transparent skin of the Commons. The sweeping form acts as a forecourt to an L-shaped classroom and administrative wing. The Commons and the exterior of the Digitorium are illuminated by a dynamic assemblage of RGB LED lighting that is visible from the interior campus and west quad. On the interior, the digitorium can be transformed into a reception space, high technology classroom, digital movie theater, recital hall, computer simulation center (for gaming, security, finances and other simulations), distance learning center, or a place for many other performance and teaching experiences. Eight “digital opera boxes” surrounding the central core also function as small breakout rooms. They feature computational equipment that allows for active, simultaneous engagement with building events and simultaneous display from all eight opera boxes on the 13 foot x 25 foot microtile wall.
The project team included: Goody Clancy (Design Architect and Architect of Record) led by principal Rob Chandler, AIA, LEED and project manager Ray Urban, AIA, LEED; McGill Smith Punshon Inc. (Associate Architect and Civil Engineer); Turner Construction (General Contractor); KLH Engineers (Plumbing, Fire Protection and IT Engineer); Richmond So Engineers, Inc. (Structural Engineer); Cosentini Associates LLP (HVAC and Electrical Engineer); Vivian Llambi & Associates (Landscape Architect); Theatre Projects Consultants (Theatre/Performing Arts Consultant); Acentech (AV/Acoustical Consultant); and Vermeulens Cost Consultants (Cost Consultant). BD+C
Related Stories
| Oct 4, 2012
BD+C's 29th Annual Reconstruction Awards
Presenting 11 projects that represent the best efforts of distinguished Building Teams in historic preservation, adaptive reuse, and renovation and addition projects.
| Oct 4, 2012
Electronic power tool builds project transparency
As building projects have grown in scope and complexity, so, too, has the task of document management. A new online tool is helping Building Teams meet that demand.
| Oct 4, 2012
HMC Architects in service to the community
HMC employees give back to their communities through toy drives and fundraising efforts like CANstruction, which benefits local food banks.
| Oct 4, 2012
Career development, workplace environment programs key to retention at HMC Architects
Architecture firm take a multifaceted approach to professional development.
| Oct 4, 2012
Foundation tightens HMC Architects bond with local communities
Founded in 2009 with an initial endowment of $1.9 million, HMC’s nonprofit Designing Futures Foundation (DFF) has donated about $230,000 in its three years of existence, including $105,000 in scholarships to California students. The grants help promising high schoolers with an interest in architecture, design, engineering, education, or healthcare pay for expenses like test preparation services, computers, and college entrance exam fees and tuition. The scholarships can be extended for up to five years of college.
| Oct 4, 2012
Gilbane publishes Fall 2012 construction industry economic report
Report outlines fluctuation in construction spending; predicts continued movement toward recovery.
| Oct 3, 2012
Fifth public comment period now open for update to USGBC's LEED Green Building Program
LEED v4 drafts and the public comment tool are now available on the newly re-launched, re-envisioned USGBC.org website.
| Oct 2, 2012
Mirvish and Gehry unveil conceptual design to transform Toronto’s entertainment district
Reimagining of King Street Entertainment District supports Toronto’s cultural corridor.
| Oct 2, 2012
Dow Business Services Center building named 2012 “America’s Best Buildings of the Year” winner
Building constructed with air sealing and insulation products from Dow Building Solutions.
| Oct 2, 2012
Bernards working on project at L.A. White Memorial Medical Center
The new facility is a $15-million, 41,000-sf concrete structure which includes three stories of medical office space atop a three-level parking garage.

















