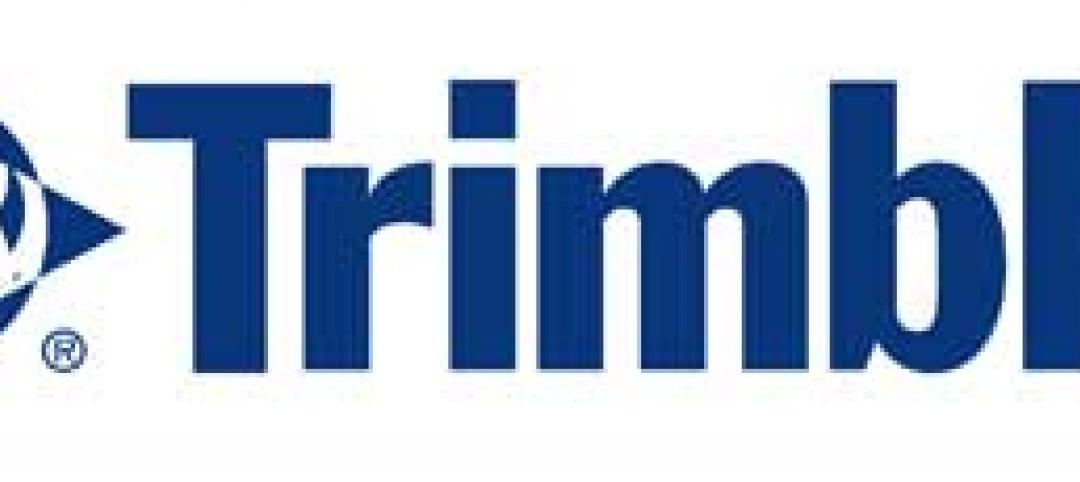Goody Clancy, a multi-disciplinary firm of architects, preservationists, planners and urban designers focused on the design of educational, civic, institutional and research facilities, recently celebrated the dedication of Griffin Hall Center for Informatics at Northern Kentucky University (NKU) in Highland Heights, Ky.
Informatics is the application of digital technology in a broad variety of fields and one of the fastest growing areas of inquiry in higher education. Griffin Hall is the new physical home of the College of Informatics and the centerpiece of Vision 2015, the northern Kentucky’s region’s 15-year strategic plan to bring together business and academia to strengthen the regional economy.
The driving force of the program is the emerging integration of digital and information technology throughout the curriculum at NKU. Recognizing that business informatics and medical informatics are changing the very nature of human interaction, the program called for extracting traditional areas of study from their distinct academic “silos” and aggregating them in a central crossroads on campus.
The sustainable building solution, built for approximately $255-sf, features innovative materials and intelligent building systems (IBS) that align with the mission of integration and collaboration. The project was designed utilizing BIM (Building Information Modeling) across the entire team to represent the design and construction process in on-going and real-time three-dimensional representation.
The George and Ellen Rieveschl Digitorium is the figural heart of Griffin Hall, comprising a two-story hall, embraced by the layered transparent skin of the Commons. The sweeping form acts as a forecourt to an L-shaped classroom and administrative wing. The Commons and the exterior of the Digitorium are illuminated by a dynamic assemblage of RGB LED lighting that is visible from the interior campus and west quad. On the interior, the digitorium can be transformed into a reception space, high technology classroom, digital movie theater, recital hall, computer simulation center (for gaming, security, finances and other simulations), distance learning center, or a place for many other performance and teaching experiences. Eight “digital opera boxes” surrounding the central core also function as small breakout rooms. They feature computational equipment that allows for active, simultaneous engagement with building events and simultaneous display from all eight opera boxes on the 13 foot x 25 foot microtile wall.
The project team included: Goody Clancy (Design Architect and Architect of Record) led by principal Rob Chandler, AIA, LEED and project manager Ray Urban, AIA, LEED; McGill Smith Punshon Inc. (Associate Architect and Civil Engineer); Turner Construction (General Contractor); KLH Engineers (Plumbing, Fire Protection and IT Engineer); Richmond So Engineers, Inc. (Structural Engineer); Cosentini Associates LLP (HVAC and Electrical Engineer); Vivian Llambi & Associates (Landscape Architect); Theatre Projects Consultants (Theatre/Performing Arts Consultant); Acentech (AV/Acoustical Consultant); and Vermeulens Cost Consultants (Cost Consultant). BD+C
Related Stories
| Jul 11, 2012
Skanska relocates its Philadelphia metro office
Construction firm’s new 19,100-sf office targets LEED Gold certification.
| Jul 9, 2012
Modular Construction Delivers Model for New York Housing in Record Time
A 65-unit supportive housing facility in Brooklyn, N.Y., was completed in record time using modular construction with six stories set in just 12 days.
| Jul 9, 2012
NELSON, Torchia announce merger
Former competitors seek competitive advantage by joining forces.
| Jul 9, 2012
Integrated Design Group completes UCSB data center
Firm uses European standard of power at USCB North Hall Research Data Center.
| Jul 9, 2012
Oakdale, Calif., Heritage Oaks Senior Apartments opens
New complex highlights senior preferences for amenities.
| Jul 3, 2012
Trimble to acquire WinEstimator
Acquisition adds estimating software solutions to Meridian Systems’ portfolio.
| Jul 3, 2012
Summit Design+Build completes Emmi Solutions HQ
The new headquarters totals 20,455 sq. ft. and features a loft-style space with exposed masonry and mechanical systems, 17-ft clear ceilings, two large rooftop skylights, and private offices with full glass partition walls.
| Jul 3, 2012
TOLK now called Dewberry
The renaming indicates a simplification in Dewberry’s corporate naming conventions.
| Jul 2, 2012
Bernards building mixed-use project in Beverly Hills
The project includes 88 luxury apartment homes atop a 14,000-sf Trader Joe’s market and a new coffee shop.
| Jul 2, 2012
San Francisco lays claim to the greenest building in North America
The 13-floor building can hold around 900 people, but consumes 60% less water and 32% less energy than most buildings of its kind.

















