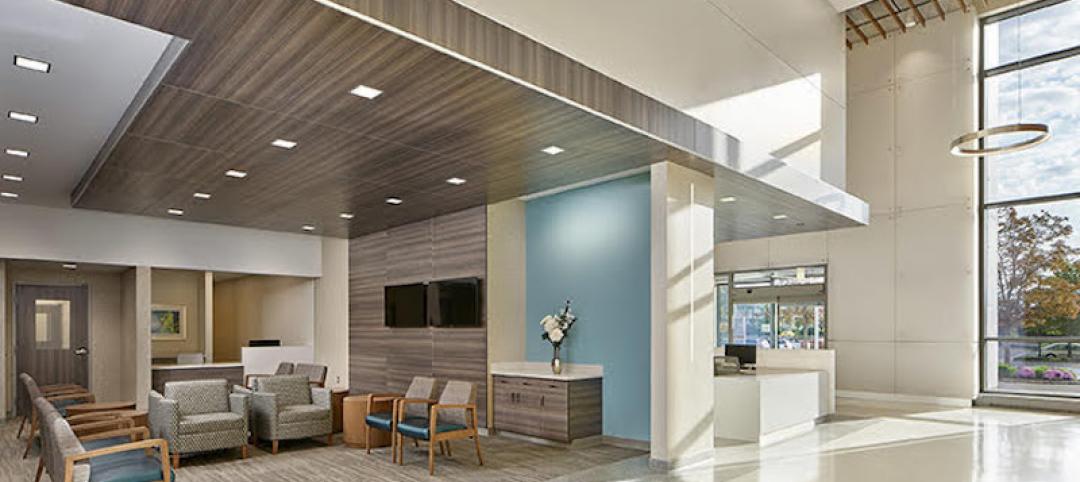Earlier this month, a real-estate development joint venture broke ground in downtown Grand Rapids, Mich., on the $85 million, 205,000-sf Doug Meijer Medical Innovation Building that is expected to drive innovation in life sciences through research, testing, and the commercialization of new therapies.
The project, which is scheduled for completion in in late 2021, is the result of a public-private partnership called Health Innovation Partners that includes Michigan State University (MSU), locally based GC Rockford Construction, and two Chicago-based firms Walsh Construction and Murphy Development Group. SmithGroup is the project’s lead architect.
Health Innovation Partners is leasing the land for the six-story Medical Innovation Building from MSU along the university’s so-called Medical Mile, next door to MSU’s 162,000-sf Research Center, which opened in 2017 and whose researchers concentrate on finding cures for cancer, Alzheimer’s and Parkinson’s diseases. The new building will include a 600-car parking structure. A third building is in the planning stage.

Over 250 guests, team members, and local officials turned out for the Nov. 18 groundbreaking of the Doug Meijer Medical Innovation Building in Grand Rapids, Mich.
MSU President Samuel L. Stanley, Jr., MD, stated during the groundbreaking ceremony that this latest project is one more step in Grand Rapids’ emergence as a national player in the health research and innovation space. Confirmed tenants for the Medical Innovation Building are the MSU College of Human Medicine, Spectrum Health, and BAMF Health, a biotech company focused on delivering AI-enabled medicine through molecular imaging and Theranostics.
Future tenants are likely to focus on cancer research, mental health, neurodevelopmental and neurodegenerative disorders, bioinformatics and artificial intelligence, digital and consumer-driven health technologies, and medical device development.
The new building is named after Doug Meijer, co-chairman of the supermarket chain Meijer, whose Meijer Foundation donated $19.5 million to the MSU Board of Trustees for the Medical Innovation Building’s construction.

Samuel L. Stanley, Jr., MD, President of Michigan State University (above), and Mike VanGessel, founder and CEO of Rockford Construction, a national construction and property management provider (below).

Related Stories
Healthcare Facilities | May 16, 2019
ASU Health Futures Center combines a novel design and approach to learning
The trapezoidal shape of the building is an eco-friendly feature.
Healthcare Facilities | May 9, 2019
Construction of new children’s hospital addition in NW Florida had to weather several storms
Patient and staff care were primary concerns during this 25-month project, says its GC.
Healthcare Facilities | May 3, 2019
The healthcare sector is turning to drones to supplement medical services
Leo A Daly’s Miami studio envisions a drone-powered hospital that enhances resilience to natural disasters.
| Apr 26, 2019
Greenwich Hospital upgrades boilers to improve operational efficiency
Greenwich Hospital, in Greenwich, Conn., chooses new Miura boilers.
Healthcare Facilities | Apr 15, 2019
It’s official: China opens first green hospital, designed by HMC Architects
Shunde Hospital of Southern Medical University is the official pilot green hospital for development of China’s green guide for hospital design.
Healthcare Facilities | Apr 12, 2019
New health pavilion completes on the Health Education Campus at Case Western Reserve University
Foster + Partners designed the facility.
Healthcare Facilities | Apr 9, 2019
How healthcare organizations can leverage design and culture's symbiotic relationship
The relationship between workplace design and company culture isn’t all that different from a tango.
Healthcare Facilities | Apr 3, 2019
Patients will actively seek out lower-cost and virtual healthcare in the future
Mortenson’s latest study finds that Millennials’ inclinations toward technological solutions are changing how care is and will be delivered.
Healthcare Facilities | Apr 3, 2019
Children’s Hospital at Sacred Heart addition includes 175,000 sf of new construction
HKS Architects designed the addition.
Healthcare Facilities | Mar 29, 2019
Former grocery store becomes a cancer care center in New Jersey
Francis Cauffman Architects (FCA) designed the adaptive reuse project.















