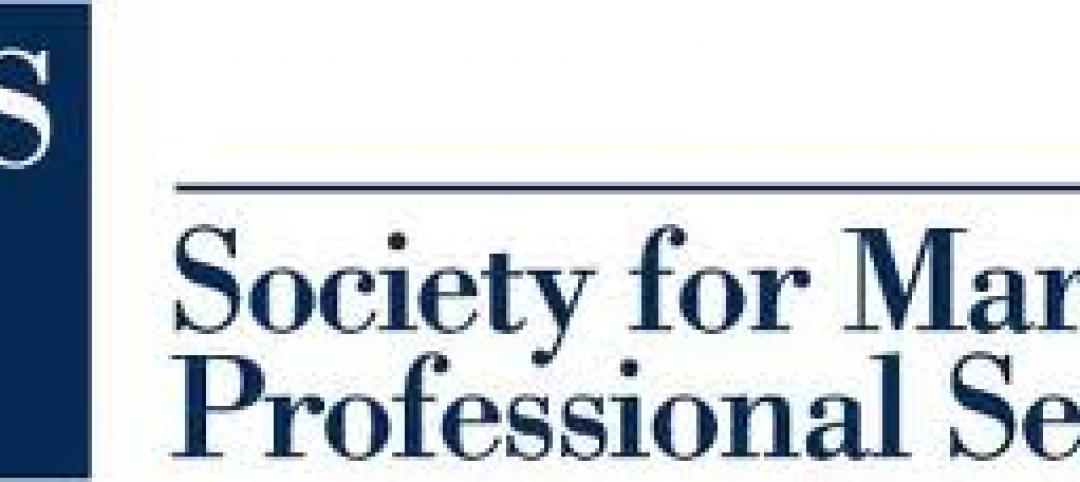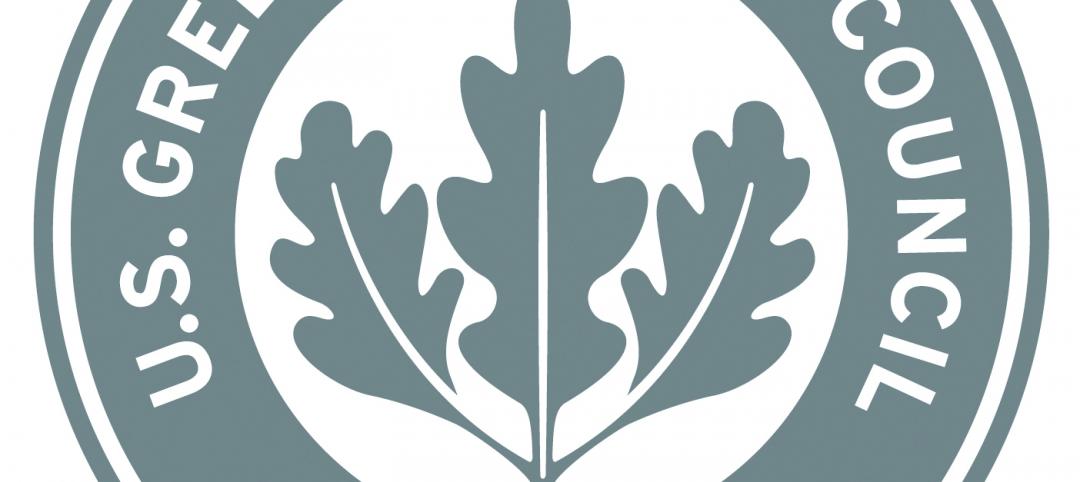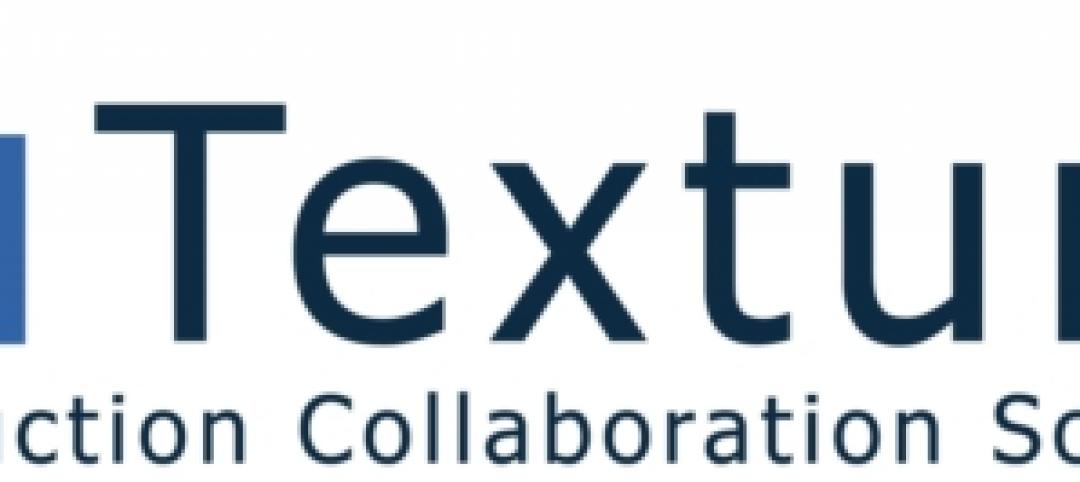 |
| HKS used its ARCHengine virtual environment to allow season ticket holders to see different views and angles of the $1 billion Cowboys stadium project. |
4. Architectural Visualization through Gaming Technology
ARCHengine was able to show different views
from different seats and allow potential season ticket holders to walk, or fly, through the stadium. Now, other visualization programs are following Carmichael's lead and using gaming engines to show architectural design.5. Free Online Design Tool for Energy Estimating and Evaluation
To help its 1,500-plus architects design energy-efficient buildings toward meeting AIA's 2030 Challenge, Perkins+Will in April launched an online energy estimating and evaluation tool for new construction and retrofit projects. The firm made the tool available to the public for free at http://2030e2.perkinswill.com.
The 2030 e2 Energy Estimating Tool allows users to set targets in four key areas—energy efficiency, on-site renewable energy, grid-supplied renewable energy, and green power offsets—and assess a building's design against the goals of the 2030 Challenge, which calls for an immediate 50% reduction in carbon emissions of buildings and carbon neutrality by 2030.
Plug in the project name, location, and start date, as well as key energy-related information such as regional fuel mix and baseline energy use for the area, and the tool automatically tracks progress toward 2030.
"The 2030 e2 Energy Estimating Tool allows designers to explore different percentages of these elements to achieve the 2030 goals," says Doug Pierce, AIA, LEED, senior associate in Perkins+Will's Minneapolis office and developer of the tool. "Additionally, the tool can be used over and over to confirm 2030 compliance throughout the life of the project." |
| This model, seen on the Web in the ICEvision viewer, allows full examination of the architect’s Revit model. The client used the viewer to “fly” up to his office window to see what his sightline would be like during a game. |
6. Easy AutoCAD and Revit File Sharing
 |
| An example of how BIM virtual mockups work: The fi rst fi gure shows a point on a roof where a radius needed to intersect with a tangent. However, the meeting point left no room for construction workers to caulk or fl ash the joint. |
 |
| The virtual mockup in the second figure shows how JE Dunn and its architect modeled a solution during the design stage that would permit worker access to the point of contention, thus saving a costly change order during construction. |
7. BIM Virtual Mockups Found to be Less Expensive than Physical Mockups
BD+C's Giants BIM adoption list
) is also using 3D models for constructability analysis, including field conditions. All information (even 2D CAD) that JE Dunn receives from their architects on big projects is put into a 3D model. From there, virtual mockups are created to make sure construction conditions, such as room for a ladder and a worker to flash or caulk a joint, are checked out and confirmed to be buildable (see example below). |
| With Double-Take data backup, Gould Evans’s main server is in constant contact with an SRO image server. Double-Take replicates and compresses the backup data to take up less space. |
8. Backup Software Saves Data, Money at Gould Evans
Gould Evans needed to trim the cost of its tape-only data storage and backup system. IT manager Chet LaBruyere wanted to improve the accessibility of the system to all 150 Gould Evans employees in the firm's five offices—Kansas City, Mo., Lawrence, Kan., Phoenix, Tampa, and San Francisco—and reduce the risk of data loss between them. After testing several systems, LaBruyere decided to go with Riverbed WAN technology and data replication software from Double-Take. This solution enabled Gould Evans to store all of its backed-up data on one SRO image server accessible to all offices. Double-Take's replication software is hardware agnostic, so it can back up work from Mac, LINUX, or Windows computers. The new system reduces backup labor from 36 human-hours a week to one or two human-hours a week and saves $55,250 a year, plus another $8,400 in annual savings in tape media. Double-Take's system has reduced the total amount of data on Gould Evans's servers by 52% while more than doubling their WAN's bandwidth capacity.
Related Stories
| Mar 5, 2012
Moody+Nolan designs sustainable fire station in Cincinnati
Cincinnati fire station achieves LEED Gold certification.
| Mar 1, 2012
AIA: A clear difference, new developments in load-bearing glass
Earn 1.0 AIA/CES learning units by studying this article and successfully completing the online exam.
| Mar 1, 2012
7 keys to ‘Highest value, lowest cost’ for healthcare construction
The healthcare design and construction picture has been muddied by uncertainty over the new healthcare law. Hospital systems are in a bind, not knowing what levels of reimbursement to expect. Building Teams serving this sector will have to work even harder to meet growing client demands.
| Feb 28, 2012
Roofing contractors recognized for workmanship
Sika Sarnafil announces Project of the Year winners; competition highlights visually stunning, energy efficient, and sustainable roofs.
| Feb 28, 2012
LUMEnergi names Weinbaum president and CEO
Weinbaum’s experience spans communications, nanotechnology, electronics components, consumer products, semiconductors, software, wireless and lighting.
| Feb 28, 2012
Griffin Electric completes Medical University of South Carolina project
The 210,000-sf complex is comprised of two buildings, and houses research, teaching and office areas, plus conference spaces for the University.
| Feb 22, 2012
Siemens earns LEED certification for Maryland office
The Beltsville facility, which also earned the ENERGY STAR Label for energy performance, implemented a range of energy efficiency, water conservation and sustainable operations measures as part of the certification process.
| Feb 21, 2012
SMPS announces Build Business 2012 keynote speakers
National conference set for July 11–13 in San Francisco.
| Feb 20, 2012
Comment period for update to USGBC's LEED Green Building Program now open
This third draft of LEED has been refined to address technical stringency and rigor, measurement and performance tools, and an enhanced user experience.
















