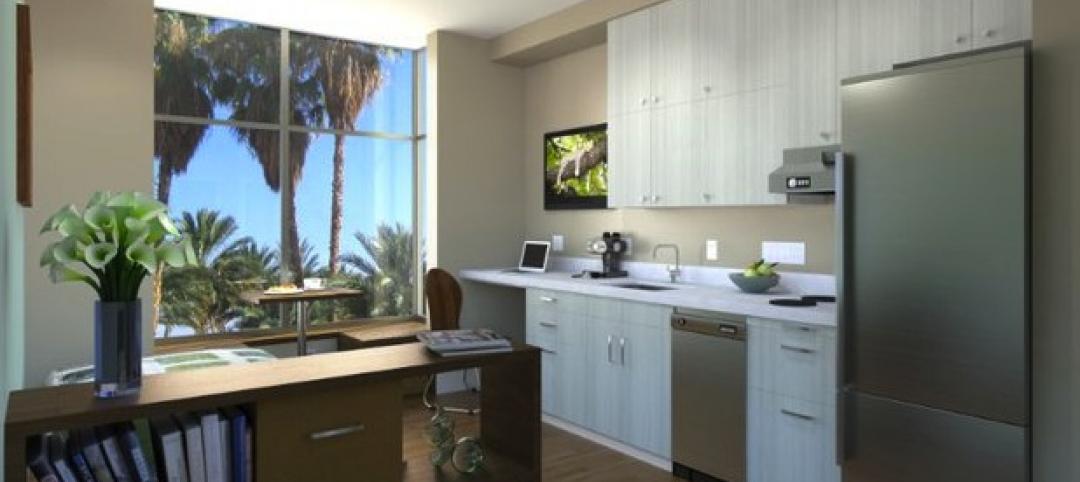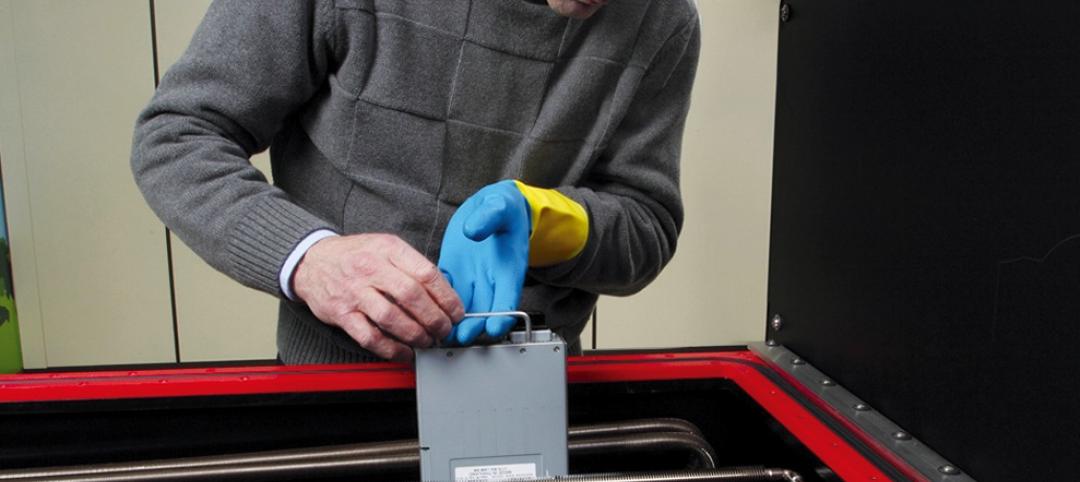 |
| Lincoln Center’s walkable green roof is scheduled to debut next spring. The roof, in the form of a hyperbolic paraboloid, will reach a full height of 11 feet from the plaza level and 23 feet from the sidewalk level; it will extend down to the plaza on the south end, providing access for pedestrians. The cross section below depicts the composition of the green roof system. |
 |
27. Next-Generation Green Roofs Sprout up in New York
New York is not particularly known for its green roofs, but two recent projects may put the Big Apple on the map.
In spring 2010, the Lincoln Center for the Performing Arts will debut one of the nation's first fully walkable green roofs. Located across from the Juilliard School in Lincoln Center's North Plaza, Illumination Lawn will consist of a glass-walled restaurant topped with a 10,000-sf, sloped vegetated roof that will double as a campus lawn for students and the public.
The sloped green roof will add some much-needed softness to the hardscape that dominates Lincoln Center. "It will be a dynamic, engaging kind of space that people hopefully will want to run up on, play Frisbee, or relax," says Heidi Blau, AIA, LEED, partner with FXFOWLE Architects, which is collaborating with Diller Scofidio + Renfro on the Lincoln Center redevelopment.
To support the weight and handle the wear and tear from constant foot traffic, the design team specified a beefed-up version of a typical green roof system. A six-inch-thick composite poured-concrete/metal-deck structural slab rated for 100-pound live loads will support the 14-inch-thick vegetated roof. The slab will be supported on nine steel columns with five girders and 45 beams situated to create the saddle-like "hypar" roof shape. More on Illumination Lawn.
 |
| High-end condos at the 101 Warren St. mixed-use development in New York overlook a rooftop urban forest, complete with 101 pine trees. |
Four miles downtown, in Manhattan's Tribeca neighborhood, a new 950,000-sf mixed-use condo tower designed by Skidmore, Owings and Merrill features what can only be described as a miniature urban forest atop the building's five-story podium. SOM teamed with local landscape architect Thomas Balsley Associates to develop the intensive green roof, which is composed of 101 Austrian pines—some reaching 35 feet in height—planted in a soil bed up to 42 inches deep.
The entire green roof system—which includes a 12- to 16-inch-thick concrete slab topped with a 2 mm waterproof membrane, a root barrier, four inches of rigid insulation, a three-inch-thick drainage panel, geotextile fabric, planting soil, and three inches of mulch—extends six feet deep in certain areas—a depth that has been proven to be sufficient in urban settings and broad planting areas, says Thomas Balsley. He estimates that the trees will eventually reach 50 feet in height.
All residents of the 31-story 101 Warren St. condo tower have access to the rooftop pine forest, and many ultra-lux units overlook the trees. The building's developer, Edward Minskoff, was willing to take on the extra cost of the urban forest because of the unique selling point it offered to prospective condo buyers. It also gave tenants some much-needed green space.
"The notion of a garden in the sky is very appropriate to the urban condition in New York, where the ground plane is precious and, therefore, the opportunities for semi-public space is explored in the third dimension," says Mustafa K. Abadan, FAIA, SOM partner in charge on the project.28. New LEED Retail Programs Speed up Certification
The U.S. Green Building Council's stated goal of reaching 100,000 LEED-certified buildings by 2010 will require thousands of new commercial buildings certified in the next six months. The building type that goes up fastest in the largest numbers is retail commercial buildings. Retail buildings have been LEED registered as prototypes since 2005, but LEED for Retail Commercial Interiors and LEED for Retail New Construction, now open for member ballot, would allow much more flexible certification.
The USGBC is also publishing a LEED for Retail Best Practices manual, to illustrate the strategies used by companies in the LEED for Retail pilot. Any green feature that isn't repeatable for a large number of stores is meaningless in retail, so best practices are even more important than in other building types. Some of the companies participating include Office Depot (LEED Silver in its Austin, Texas, store with six other similar stores), McDonald's (several LEED-certified restaurants), and Chipotle (the world's first LEED Platinum, in Gurnee, Ill.). |
| When the green light is on (circled above), building occupants know it’s okay to open the windows because outdoor air will moderate the building’s mechanical system performance. |
29. Notification System gives Teachers the Green Light to Open the Windows
One of the biggest complaints among K-12 school facility managers is the conflict that arises when teachers and students open the windows during not-so-ideal climate conditions. Introducing outside air into a conditioned building can decrease the mechanical system's efficiency if the outdoor climate conditions increase heating or cooling demands already being made on the mechanical system.
Since most K-12 school districts don't have the budget for high-end automated climate controls, communication and education are often the only tools facility managers have to prevent occupants from opening the windows during less-than-optimal weather conditions.
To help some of its K-12 school clients minimize energy costs, NAC¦Architecture has implemented a simple, inexpensive notification system made up of red and green lights located in the corridors. When the green lights are on, the windows can be opened to help cool the classroom spaces. When the red lights are on, all windows should remain shut, as outdoor air will inhibit the mechanical system's ability to properly condition the building.
"This system is an economical approach to the age-old quandary regarding operable windows," says Dana L. Harbaugh, AIA, LEED, principal architect with NAC¦Architecture, who developed the system. "It asks building users to facilitate environmental stewardship on a daily basis, raising awareness of their impact on energy usage."
Related Stories
| Dec 29, 2014
Wearable job site management system allows contractors to handle deficiencies with subtle hand and finger gestures [BD+C's 2014 Great Solutions Report]
Technology combines a smartglass visual device with a motion-sensing armband to simplify field management work. The innovation was named a 2014 Great Solution by the editors of Building Design+Construction.
| Dec 29, 2014
HealthSpot station merges personalized healthcare with videoconferencing [BD+C's 2014 Great Solutions Report]
The HealthSpot station is an 8x5-foot, ADA-compliant mobile kiosk that lets patients access a network of board-certified physicians through interactive videoconferencing and medical devices. It was named a 2014 Great Solution by the editors of Building Design+Construction.
| Dec 28, 2014
Robots, drones, and printed buildings: The promise of automated construction
Building Teams across the globe are employing advanced robotics to simplify what is inherently a complex, messy process—construction.
BIM and Information Technology | Dec 28, 2014
The Big Data revolution: How data-driven design is transforming project planning
There are literally hundreds of applications for deep analytics in planning and design projects, not to mention the many benefits for construction teams, building owners, and facility managers. We profile some early successful applications.
| Dec 23, 2014
5 tech trends transforming BIM/VDC
From energy modeling on the fly to prefabrication of building systems, these advancements are potential game changers for AEC firms that are serious about building information modeling.
| Dec 17, 2014
ULI report looks at growing appeal of micro unit apartments
New research from the Urban Land Institute suggests that micro units have staying power as a housing type that appeals to urban dwellers in high-cost markets who are willing to trade space for improved affordability and proximity to downtown neighborhoods.
| Nov 3, 2014
Novel 'self-climbing' elevator operates during construction of high-rise buildings
The JumpLift system from KONE uses a mobile machine room that moves upward as the construction progresses, speeding construction of tall towers.
| Oct 14, 2014
Slash energy consumption in data centers with liquid-based ‘immersive-cooling’ technology
A new technology promises to push the limits of data center energy efficiency by using liquid instead of air to cool the servers.
| Sep 10, 2014
Must See: Shape-shifting architecture that responds to heat
Students in Barcelona have created a composite material using shape memory polymers that can deform and return to their original state when activated by cues like heat, humidity, and light.
| Aug 4, 2014
Facebook’s prefab data center concept aims to slash construction time in half
Less than a year after opening its ultra-green, hydropowered data center facility in Luleå, Sweden, Facebook is back at it in Mother Svea with yet another novel approach to data center design.
















