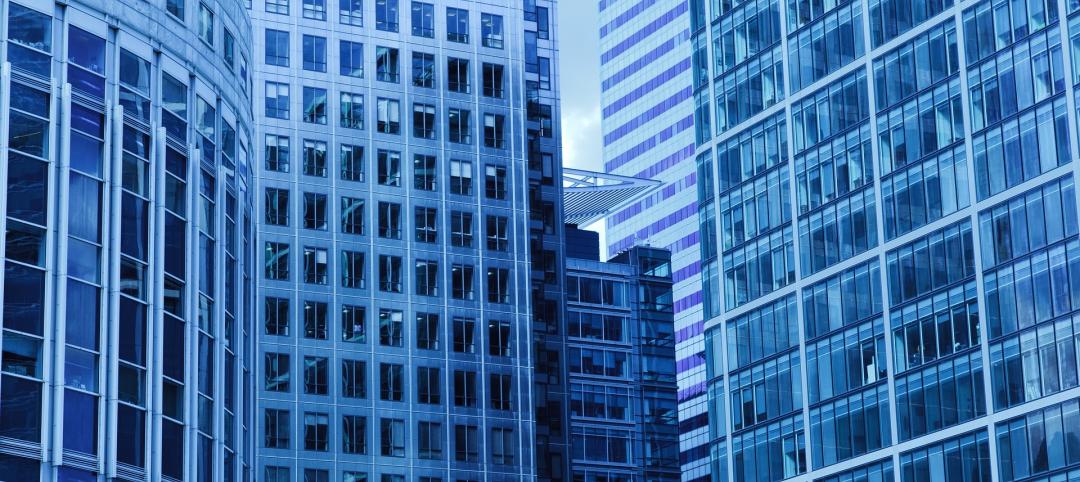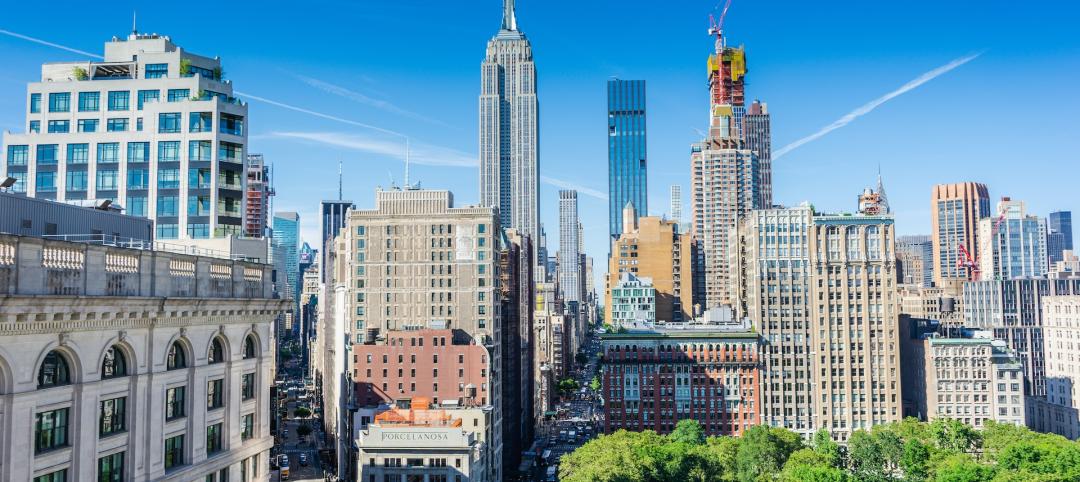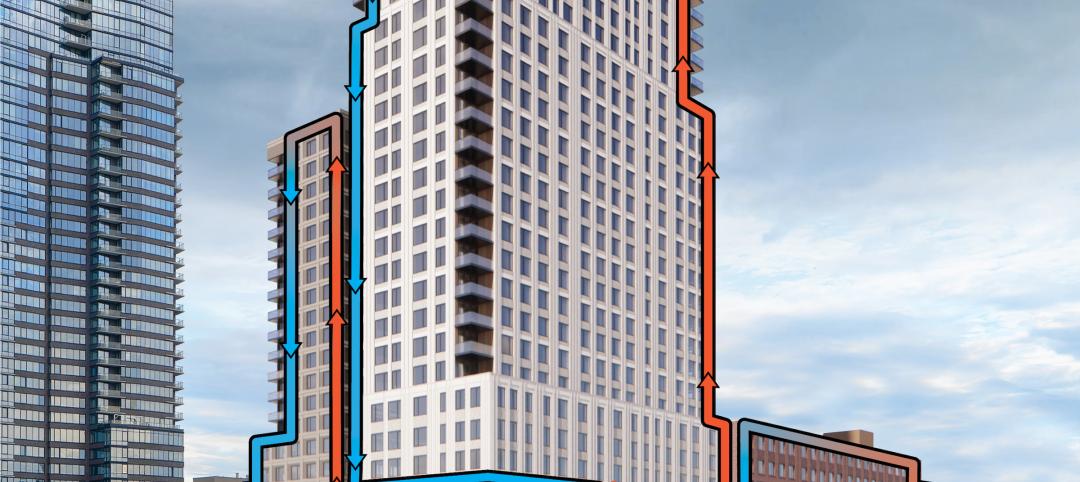Cities and counties around the country are taking sustainability to new heights—and architecture firms are helping them raise the stakes in green design. San Diego and New York are among a growing number of local jurisdictions that are expanding the scope of their energy- and water-use requirements for new construction. The County of San Diego has committed to making all new buildings achieve zero net energy—preferably to produce more energy than they consume through on-site energy generation.
In New York City, staff members at architectural firm FX Collaborative (formerly FXFowle) are actively involved in various task forces related to green building codes and policy. Lately, the focus has been on setting energy use intensity, or EUI, targets for buildings, as opposed to energy cost savings, which is the metric used by LEED and municipal energy codes, says Ilana Judah, AIA, OAQ, LEED AP BD+C, CPHD, FX Collaborative’s Principal and Director of Sustainability. The city recently passed a law that will grade a building’s performance and require the owner to post the grade in a highly
visible location.
Energy-efficiency requirements are getting tougher. Strategies that once were optional are now being incorporated into building and energy codes. Massachusetts now requires multifamily residential buildings in designated Green Communities to comply with higher HERs ratings, Energy Star certification v3.1, or Passive House certification PHIUS+ 2015.
See Also: Top 160 Green Building Architecture + AE Firms
Linda Toth, a Sustainability Specialist in Gensler’s Washington, D.C., office, says a growing number of jurisdictions in every climate zone have green-building mandates coming down the pike for net-zero and net-zero-capable projects. D.C. is currently working on plans to be one of the first municipalities to require net-zero energy for all new residential and commercial construction by 2026, as outlined in the District’s 2016 Clean Energy DC agenda.
Add to that Climate Ready DC, the District’s latest plan to adapt to changing climatic conditions that could produce dangerous heat waves, more severe storms, and drastic flooding that could impact the city’s many historic buildings as well as newer structures. Among the smart-building means to help achieve this goal: high-performing building enclosures, redundant energy and water systems, and correct siting of mechanical systems.
One new form of energy regulation is so-called solar carve-outs, which set specific goals for electricity generated from solar panels. According to the Database of State Incentives for Renewables & Efficiency (DSIRE, at bit.ly/2I5mXxu), 22 states and D.C. have set renewable portfolio standards with solar or distributed-generation provisions. The District of Columbia wants to generate the equivalent of 5% of its buildings’ energy consumption from solar by 2032.
NEW RATINGS SCHEMES SPROUTING UP
In today’s policy climate, “building green” extends well beyond reducing a structure’s carbon footprint. “Energy and water efficiency are great catalysts for larger conversations around sustainability and resilience,” says Benjamin Holsinger, a Sustainability and Wellness Consultant in Gensler’s Washington, D.C., office.
While LEED continues to be the most commonly used framework for green buildings, it’s no longer the only show in town. Design firms are finding that clients are starting to include newer rating systems like SITES, Envision, Fitwel, WELL, and Parksmart in their project requirements.
Last year, The Miller Hull Partnership, a Seattle-based architecture firm, led a so-called Progressive Design-Build team—Arup, KPFF Consulting Engineers, GGN (landscape architect), O’Brien & Company (sustainability consultant), and Mortenson Construction—on the University of Washington’s West Campus Utility Plant. The $35 million facility provides 4,500 tons of chiller capacity and six megawatts of emergency power; it can reach 10,500 tons of chiller capacity and 12 MW of emergency power without modifying the building.
The project achieved Envision Gold Certification from the Institute of Sustainable Infrastructure, the first Envision-certified project at the University of Washington and the first university building in the U.S. to be Envision-certified. Envision is an independent third-party rating system designed specifically to evaluate, grade, and recognize sustainable infrastructure projects.
PASSIVE MEASURES GAINING TRACTION
Clients are pressing their design firms to verify that buildings will perform as promised. To that end, FX Collaborative’s Judah is convinced that passive building practices could be “the future of green building.”
This possibility is already evident on certain academic campuses. In Maine, six of the eight commercial passive house projects that have been built or planned are at private schools. One of these institutions, Bowdoin College, was scheduled to start four residence halls—a total of 47,877 sf of construction—that will comply with Passive House performance requirements. Earlier this year, HKS Architects, in partnership with Clark Construction, broke ground on the University of California, San Diego’s Living and Learning Neighborhood at North Torrey Pines, a seven-building, 1.5-million-sf mixed-use complex. Its passive features range from operable windows for natural ventilation to a modular micro-aerobic digester that will process food waste into biogas and fertilizer for community gardens.
Clients are increasingly engaged with wellness in design, thanks in part to the rollout of LEED v4. They are also expressing greater familiarity with new rating systems, notably the WELL Building Standard, Fitwel, and the Living Building Challenge. They are seeking to go beyond ASHRAE’s minimal ventilation rates and to reduce their use of materials with chemicals of concern.
Gensler has created its proprietary WorkWell methodology. According to Gregory Plavcan, an Associate and Sustainability Specialist, WorkWell gives Gensler’s designers a greater insight on ways to incorporate a client organization’s core values into its wellness regimen.
Related Stories
Green | Apr 21, 2023
Top 10 green building projects for 2023
The Harvard University Science and Engineering Complex in Boston and the Westwood Hills Nature Center in St. Louis are among the AIA COTE Top Ten Awards honorees for 2023.
Green | Apr 18, 2023
USGBC and IWBI unveil streamlined certification pathway for LEED and WELL green building programs
The U.S. Green Building Council, Green Business Certification Inc., and the International WELL Building Institute released a streamlined process for projects pursuing certifications for the LEED green building rating system and the WELL Building Standard. The new protocol simplifies documentation for projects that are pursuing both certifications at the same time or that have already earned one certification and are looking to add the other.
K-12 Schools | Apr 18, 2023
ASHRAE offers indoor air quality guide for schools
The American Society of Heating, Refrigerating and Air-Conditioning Engineers (ASHRAE) has released a guide for educators, administrators, and school districts on indoor air quality. The guide can be used as a tool to discuss options to improve indoor air quality based on existing HVAC equipment, regional objectives, and available funding.
Mixed-Use | Apr 7, 2023
New Nashville mixed-use high-rise features curved, stepped massing and wellness focus
Construction recently started on 5 City Blvd, a new 15-story office and mixed-use building in Nashville, Tenn. Located on a uniquely shaped site, the 730,000-sf structure features curved, stepped massing and amenities with a focus on wellness.
Cladding and Facade Systems | Apr 5, 2023
Façade innovation: University of Stuttgart tests a ‘saturated building skin’ for lessening heat islands
HydroSKIN is a façade made with textiles that stores rainwater and uses it later to cool hot building exteriors. The façade innovation consists of an external, multilayered 3D textile that acts as a water collector and evaporator.
Sustainability | Apr 4, 2023
ASHRAE releases Building Performance Standards Guide
Building Performance Standards (BPS): A Technical Resource Guide was created to provide a technical basis for policymakers, building owners, practitioners and other stakeholders interested in developing and implementing a BPS policy. The publication is the first in a series of seven guidebooks by ASHRAE on building decarbonization.
Sustainability | Apr 4, 2023
NIBS report: Decarbonizing the U.S. building sector will require massive, coordinated effort
Decarbonizing the building sector will require a massive, strategic, and coordinated effort by the public and private sectors, according to a report by the National Institute of Building Sciences (NIBS).
Multifamily Housing | Mar 24, 2023
Momentum building for green retrofits in New York City co-ops, condos
Many New York City co-op and condo boards had been resistant to the idea of approving green retrofits and energy-efficiency upgrades, but that reluctance might be in retreat.
Geothermal Technology | Mar 22, 2023
Lendlease secures grants for New York’s largest geothermal residential building
Lendlease and joint venture partner Aware Super, one of Australia’s largest superannuation funds, have acquired $4 million in support from the New York State Energy Research and Development Authority to build a geoexchange system at 1 Java Street in Brooklyn. Once completed, the all-electric property will be the largest residential project in New York State to use a geothermal heat exchange system.
Sustainability | Mar 16, 2023
Lack of standards for carbon accounting hamper emissions reduction
A lack of universally accepted standards for collecting, managing, and storing greenhouse gas emissions data (i.e., carbon accounting) is holding back carbon reduction efforts, according to an essay published by the Rocky Mountain Institute.

















