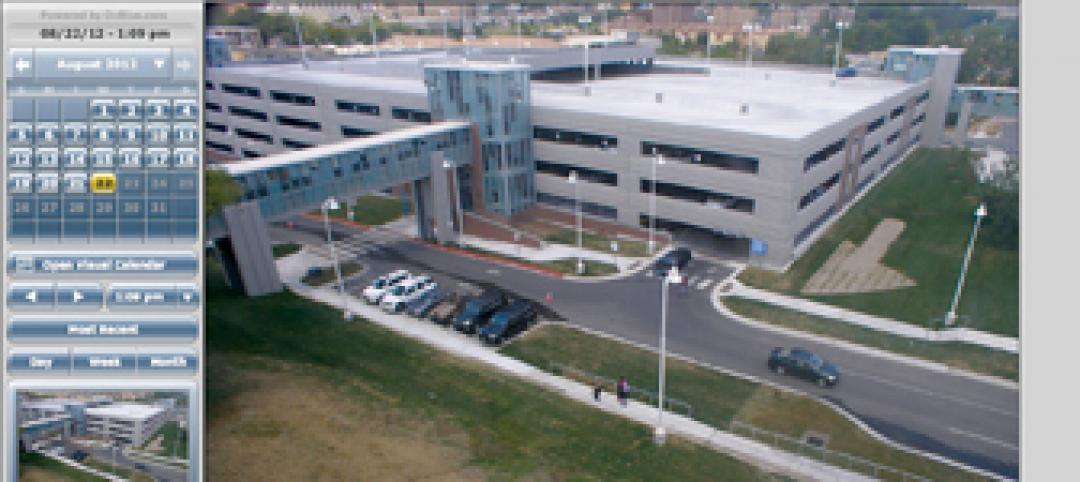Johnsonite returns to the Greenbuild International Conference and Expo to highlight several of its environmentally responsible products, discuss environmental practices and initiatives.
Exhibit highlights include:
- Eco-Naturals Collection: Engineered for greater sustainability in rubber flooring tiles, treads and wall base using significant levels of rapidly renewable and pre-consumer waste stream materials. Eco-Naturals Eco-Shell with Cork contains 2.5% cork and 4.5% percent of walnut shell dust, pre-consumer and rapidly renewable resources. CorkTones contains 2.5% cork. The unique composition of the tiles does not contain phthalates, halogens or chlorine and the product only requires water and a neutral detergent to clean it.
- Harmonium xf: Made from 95% natural materials such as linseed oil, flax seed, wood and cork—73% of those rapidly renewable—this linoleum product has the highest rapidly renewable content in the industry and offers one of the lowest life-cycle costs available.
- Masquerade Contoured Wall Base: A unique Millwork finishing border with the look of exotic wood and expensive stone. There are 12 wood grain options and 11 stone options as well as options for customization. The product is FloorScore certified, can contribute LEED points, contains 14 percent pre-consumer recycled materials and is recyclable. BD+C
Related Stories
| Oct 4, 2012
BD+C's 29th Annual Reconstruction Awards
Presenting 11 projects that represent the best efforts of distinguished Building Teams in historic preservation, adaptive reuse, and renovation and addition projects.
| Oct 4, 2012
Electronic power tool builds project transparency
As building projects have grown in scope and complexity, so, too, has the task of document management. A new online tool is helping Building Teams meet that demand.
| Oct 4, 2012
HMC Architects in service to the community
HMC employees give back to their communities through toy drives and fundraising efforts like CANstruction, which benefits local food banks.
| Oct 4, 2012
Career development, workplace environment programs key to retention at HMC Architects
Architecture firm take a multifaceted approach to professional development.
| Oct 4, 2012
Foundation tightens HMC Architects bond with local communities
Founded in 2009 with an initial endowment of $1.9 million, HMC’s nonprofit Designing Futures Foundation (DFF) has donated about $230,000 in its three years of existence, including $105,000 in scholarships to California students. The grants help promising high schoolers with an interest in architecture, design, engineering, education, or healthcare pay for expenses like test preparation services, computers, and college entrance exam fees and tuition. The scholarships can be extended for up to five years of college.
| Oct 4, 2012
Gilbane publishes Fall 2012 construction industry economic report
Report outlines fluctuation in construction spending; predicts continued movement toward recovery.
| Oct 3, 2012
Fifth public comment period now open for update to USGBC's LEED Green Building Program
LEED v4 drafts and the public comment tool are now available on the newly re-launched, re-envisioned USGBC.org website.
| Oct 2, 2012
Mirvish and Gehry unveil conceptual design to transform Toronto’s entertainment district
Reimagining of King Street Entertainment District supports Toronto’s cultural corridor.
| Oct 2, 2012
Dow Business Services Center building named 2012 “America’s Best Buildings of the Year” winner
Building constructed with air sealing and insulation products from Dow Building Solutions.
| Oct 2, 2012
Bernards working on project at L.A. White Memorial Medical Center
The new facility is a $15-million, 41,000-sf concrete structure which includes three stories of medical office space atop a three-level parking garage.

















