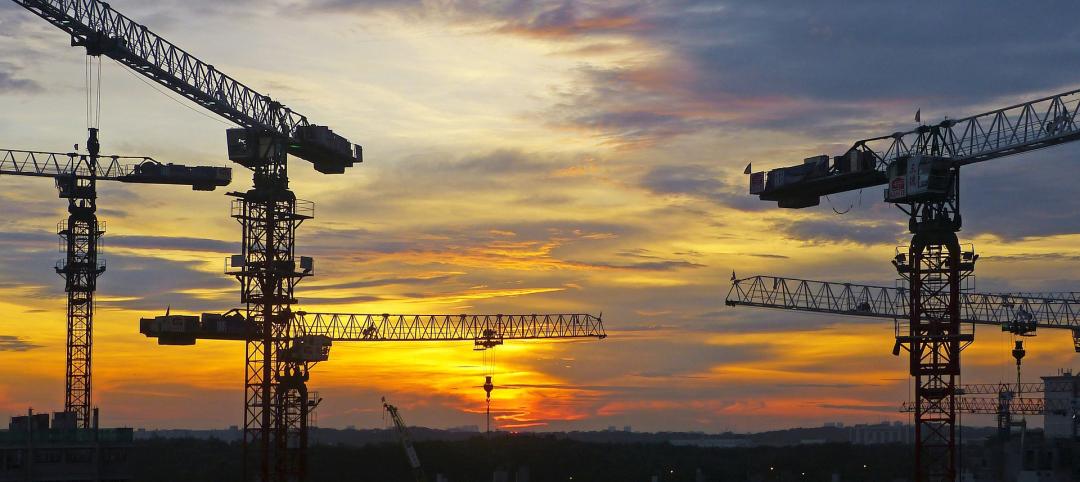Each year in the U.S., more than $35 billion in direct property loss is caused by natural disasters. Yet, while states and municipalities are seeking to adopt ordinances that require “green” or “sustainable” construction, they are overlooking disaster-resistance construction.
There is now a call for making enhanced resilience of a building’s structure to natural and man-made disasters the first consideration of a green building. Increased longevity and durability, combined with improved disaster resistance, results in the need for less energy and resources.
This is not only the case for repair, removal, disposal, and replacement of building materials and contents due to disasters, but for routine maintenance and operations as well.
“Integration of durability and functional resilience into sustainability codes, standards, and programs is long overdue,” David Shepherd, director of sustainability for the Portland Cement Association (PCA) said. “Some say the most sustainable structure is the one that isn’t built. We believe the most sustainable building is the one still standing.”
Functionally resilient buildings place less demand on resources and allow communities to provide vital services, even after a natural disaster. For example, resilient construction allows businesses to continue operations, providing municipalities with a consistent tax base. Further community economic, societal, and environmental benefits occur when cities are not required to reallocated resources for emergency recovery.
A resilient building is not limited to one that is operational after a natural disaster but also one that can withstand the hardship of the passing years. The Brookings Institution projects that by 2030, the U.S. will have demolished and replaced 82 billion sf of its current building stock, or nearly one-third of existing buildings, largely because the vast majority of them weren't designed and built to last any longer. Robust, functionally resilient buildings are frequently reused and even repurposed when downtowns are renovated.
To allow local governments to adopt green building codes that address high performance as well as conventional sustainable features, the PCA and the Institute for Business and Home Safety (IBHS) have developed High Performance Building Requirements for Sustainability 2.0. The criteria are written in mandatory language that amends and appends the International Code Council International Building Code. The provisions are generic and do not specify one specific material over another.
PCA and IBHS have aligned the provisions with the concepts of both the Whole Building Design Guide and High Performance Building Council. Enacting and enforcing these provisions provides the basis for designers and owners to obtain certification as a US Green Building Council Leadership in Energy and Environmental Design for New Construction. BD+C
Related Stories
Sustainability | Jan 9, 2023
Innovative solutions emerge to address New York’s new greenhouse gas law
New York City’s Local Law 97, an ambitious climate plan that includes fines for owners of large buildings that don’t significantly reduce carbon emissions, has spawned innovations to address the law’s provisions.
Fire and Life Safety | Jan 9, 2023
Why lithium-ion batteries pose fire safety concerns for buildings
Lithium-ion batteries have become the dominant technology in phones, laptops, scooters, electric bikes, electric vehicles, and large-scale battery energy storage facilities. Here’s what you need to know about the fire safety concerns they pose for building owners and occupants.
Market Data | Jan 6, 2023
Nonresidential construction spending rises in November 2022
Spending on nonresidential construction work in the U.S. was up 0.9% in November versus the previous month, and 11.8% versus the previous year, according to the U.S. Census Bureau.
Industry Research | Dec 28, 2022
Following a strong year, design and construction firms view 2023 cautiously
The economy and inflation are the biggest concerns for U.S. architecture, construction, and engineering firms in 2023, according to a recent survey of AEC professionals by the editors of Building Design+Construction.
Performing Arts Centers | Dec 23, 2022
Diller Scofidio + Renfro's renovation of Dallas theater to be ‘faithful reinterpretation’ of Frank Lloyd Wright design
Diller Scofidio + Renfro recently presented plans to restore the Kalita Humphreys Theater at the Dallas Theater Center (DTC) in Dallas. Originally designed by Frank Lloyd Wright, this theater is the only freestanding theater in Wright’s body of work.
University Buildings | Dec 22, 2022
Loyola Marymount University completes a new home for its acclaimed School of Film and Television
California’s Loyola Marymount University (LMU) has completed two new buildings for arts and media education at its Westchester campus. Designed by Skidmore, Owings & Merrill (SOM), the Howard B. Fitzpatrick Pavilion is the new home of the undergraduate School of Film and Television, which is consistently ranked among the nation’s top 10 film schools. Also designed by SOM, the open-air Drollinger Family Stage is an outdoor lecture and performance space.
Adaptive Reuse | Dec 21, 2022
University of Pittsburgh reinvents century-old Model-T building as a life sciences research facility
After opening earlier this year, The Assembly recently achieved LEED Gold certification, aligning with the school’s and community’s larger sustainability efforts.
Multifamily Housing | Dec 20, 2022
Brooks + Scarpa-designed apartment provides affordable housing to young people aging out of support facilities
In Venice, Calif., the recently completed Rose Apartments provides affordable housing to young people who age out of youth facilities and often end up living on the street. Designed by Brooks + Scarpa, the four-story, 35-unit mixed-use apartment building will house transitional aged youths.
Coatings | Dec 20, 2022
The Pier Condominiums — What's old is new again!
When word was out that the condominium association was planning to carry out a refresh of the Pier Condominiums on Fort Norfolk, Hanbury jumped at the chance to remake what had become a tired, faded project.
Cladding and Facade Systems | Dec 20, 2022
Acoustic design considerations at the building envelope
Acentech's Ben Markham identifies the primary concerns with acoustic performance at the building envelope and offers proven solutions for mitigating acoustic issues.

















