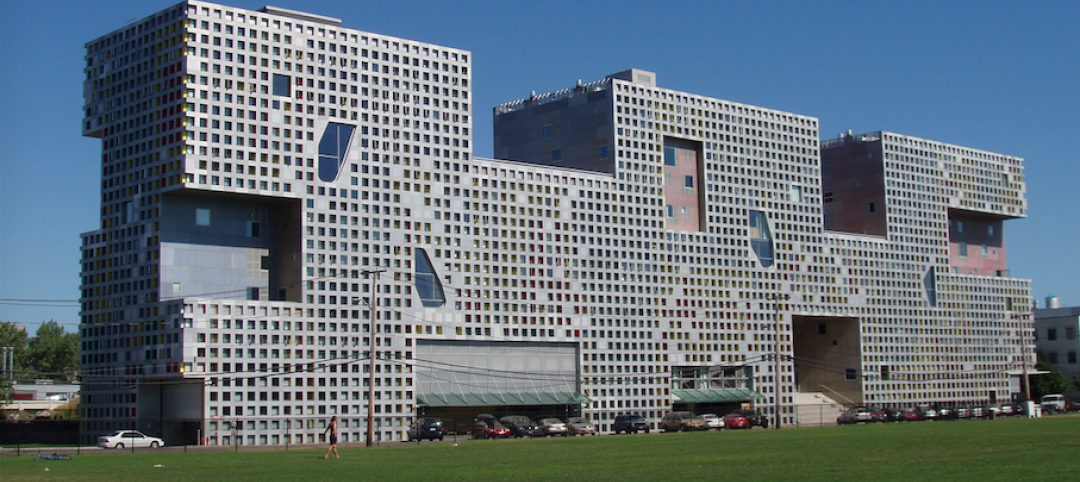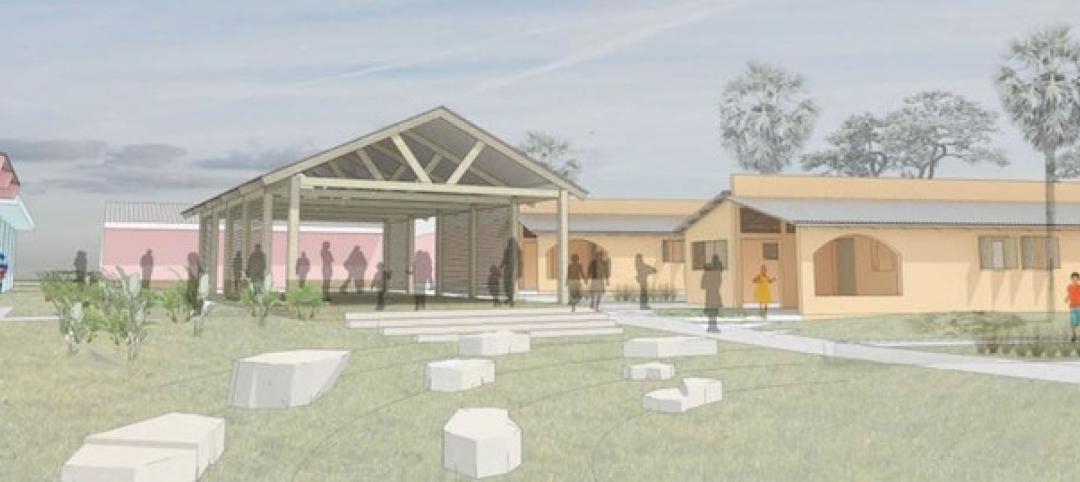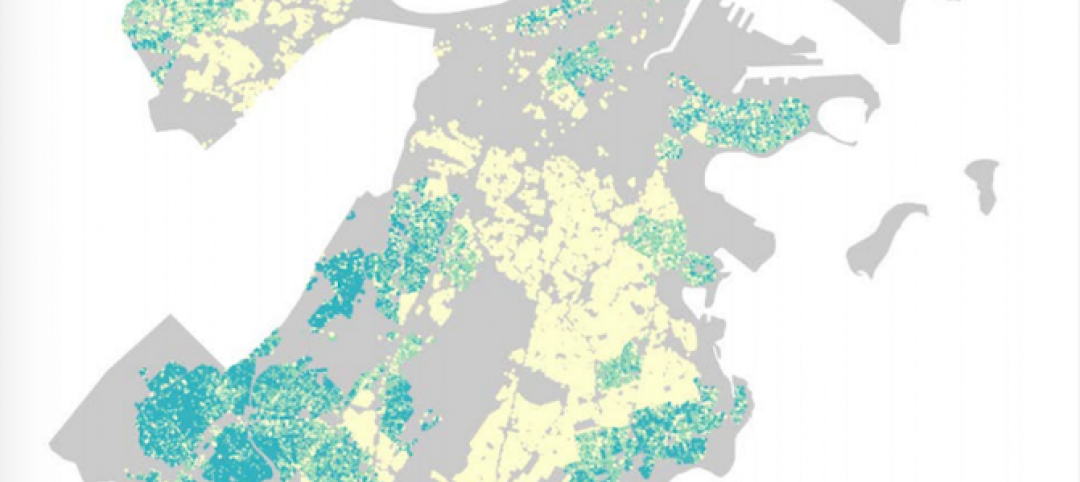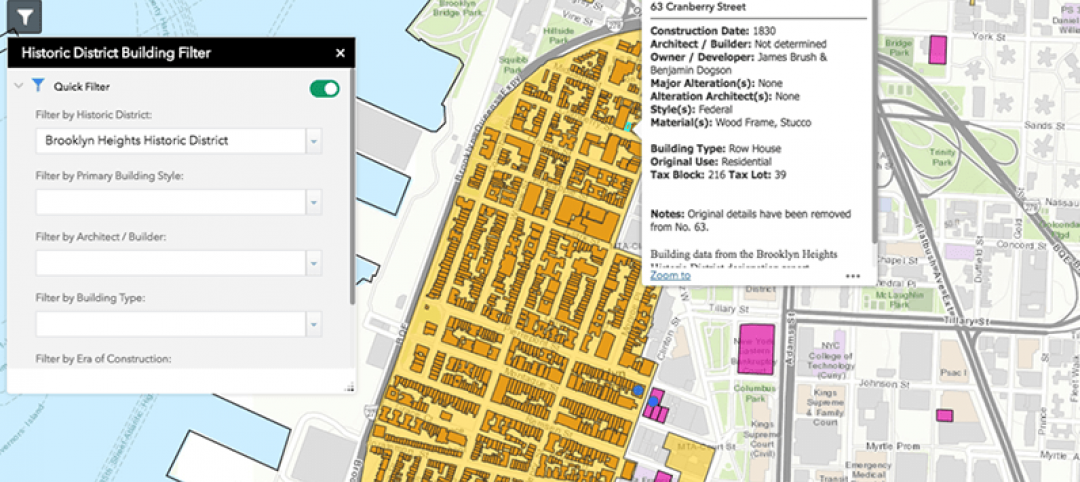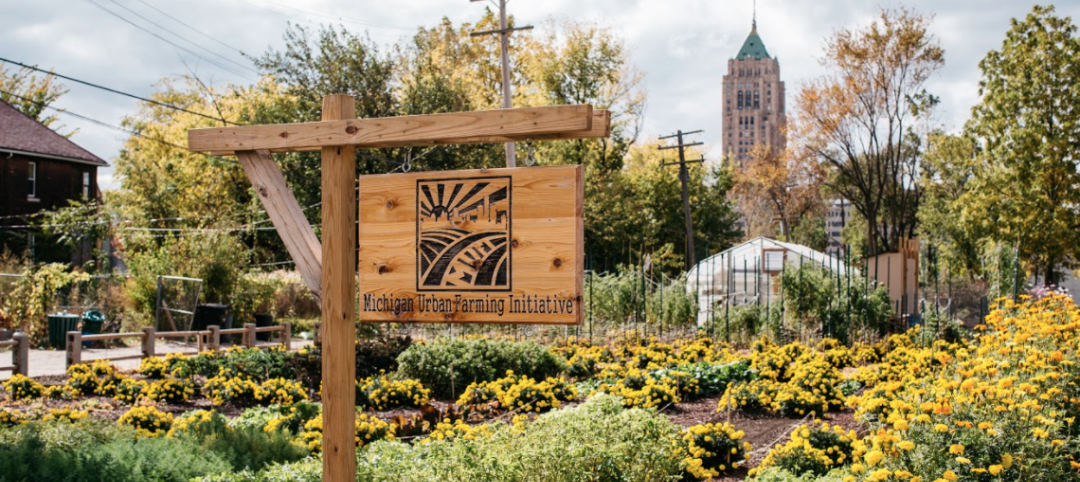What if cement could light up a room? i.light precast, transparent concrete panels can brighten any room and allow people to see images and objects behind them.
Making its North American debut at Greenbuild, two i.light precast concrete walls, manufactured by ESSROC Italcementi Group, showcased the innovation of cement and the endless possibilities for interior and exterior applications by builders, designers and architects.
The transparency in cement is achieved via an innovative technology developed by Italcementi Group’s R&D department, in which a new dry ready-mixed product that allows bonding a light-transmitting plastic resin matrix is used. This allows the manufacturing of solid insulated concrete construction panels, which transmit light, both natural and artificial. The panels are guaranteed to last as long as a panel made from traditional cement material.
The result of the transparent panels is simply brilliant as they create a sequence of lights and shadows in constant evolution throughout the day. The transparent effect is more evident when it is dark and seen from the outside. The panels allow interior lights to filter through, from inside. During the day, exterior light filters in, showing the changes in the levels of daylight. The capability to transmit light can also make it possible to use less electricity, potentially contributing to energy savings. BD+C
Related Stories
Architects | Jan 8, 2018
Catherine Selby joins Dattner Architects’ partners group
Selby joins Principals Paul Bauer AIA; Richard Dattner FAIA; Jeff Dugan AIA; Beth Greenberg AIA; Daniel Heuberger AIA, LEED AP; Kirsten Sibilia Assoc. AIA; William Stein FAIA; and John Woelfling AIA, LEED AP in leading the 115-person firm.
Big Data | Jan 5, 2018
In the age of data-driven design, has POE’s time finally come?
At a time when research- and data-based methods are playing a larger role in architecture, there remains a surprisingly scant amount of post-occupancy research. But that’s starting to change.
Multifamily Housing | Jan 4, 2018
Shigeru Ban’s mass timber tower in Vancouver gets city approval
The 232-foot-tall Terrace House luxury condo development will be the tallest hybrid wood structure in North America.
Architects | Jan 4, 2018
Integrated design for children and housing
Homelessness is an issue affecting millions around the globe.
Sponsored | | Jan 3, 2018
4 networking strategies to grow your business
Follow these networking strategies to grow your architectural business with the work that you want.
BD+C University Course | Jan 2, 2018
The art and science of rendering: Visualization that sells architecture [AIA course]
3D artist Ramy Hanna offers guidelines and tricks-of-the-trade to ensure that project artwork is a stunning depiction of the unbuilt space.
Green | Dec 22, 2017
Green builders can use ‘big data’ to make design decisions
More and more, green project teams are relying on publicly available “external datasets” to prioritize sustainable design decisions, says sustainability consultant Adele Houghton.
Reconstruction & Renovation | Dec 21, 2017
Interactive map includes detailed information on historic New York City buildings
The New York City Landmarks Preservation Commission launched a new, enhanced version of its interactive map, Discover NYC Landmarks.
High-rise Construction | Dec 20, 2017
Another record year for high-rise construction
More than 140 skyscrapers were completed across the globe this year, including 15 supertall towers.
Game Changers | Dec 20, 2017
Urban farms can help plant seeds for cities’ growth around them
Urban farms have been impacting cities’ agribusiness—and, on some cases, their redevelopment—for decades.




