As the AEC industry braces for the changes posed by LEED v4, we examine the state of sustainable design and construction through an exclusive BD+C trends survey and analysis of green building in nine key building sectors.
Architecture firm trends

Exclusive survey: Architects balance ideals, skepticism regarding green strategies
Architects are seeking affirmation that the complex array of programs, systems, and tools at their disposal actually do result in more sustainable buildings, according to a recent survey of architects by Building Design+Construction. Read the article.
Healthcare sector
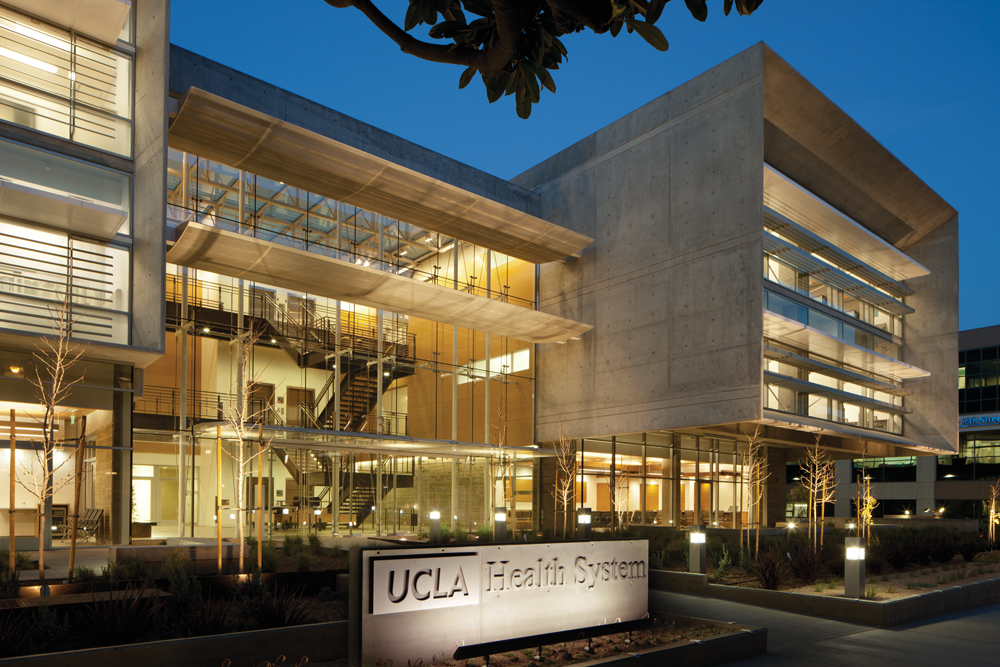
LEED for Healthcare offers new paths to green
LEED for Healthcare debuted in spring 2011, and certifications are now beginning to roll in. They include the new Puyallup (Wash.) Medical Center and the W.H. and Elaine McCarty South Tower at Dell Children’s Medical Center of Central Texas in Austin. Read the article.
Data centers

Facebook, Telus push the limits of energy efficiency with new data centers
Building Teams are employing a range of creative solutions—from evaporative cooling to novel hot/cold-aisle configurations to heat recovery schemes—in an effort to slash energy and water demand. Read the article.
Government/military sector
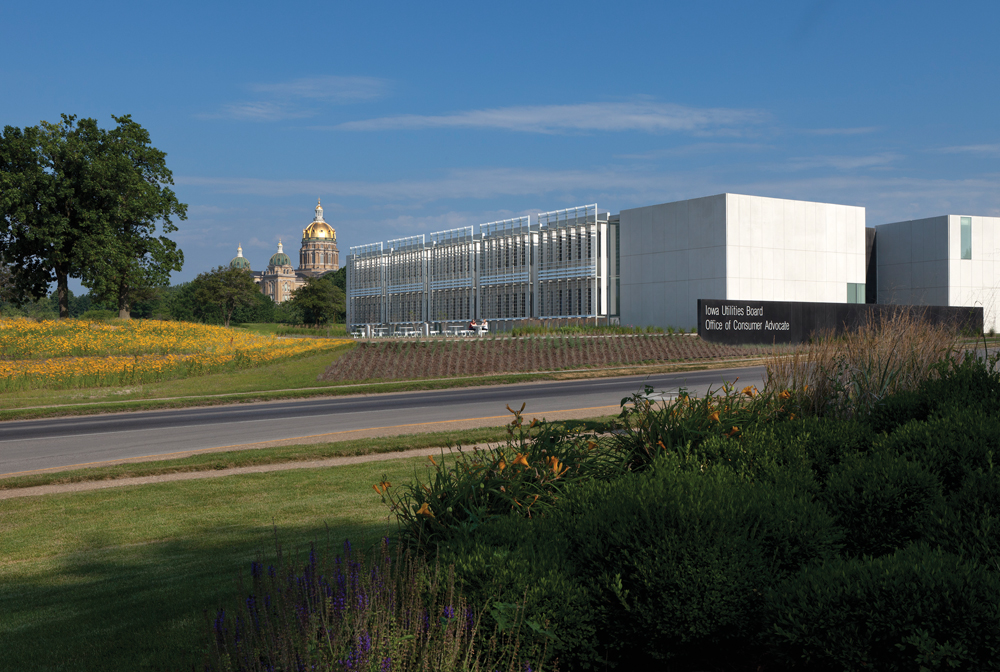
Government work keeps green AEC firms busy
With the economy picking up, many stalled government contracts are reaching completion and earning their green credentials. Read the article.
Multifamily sector
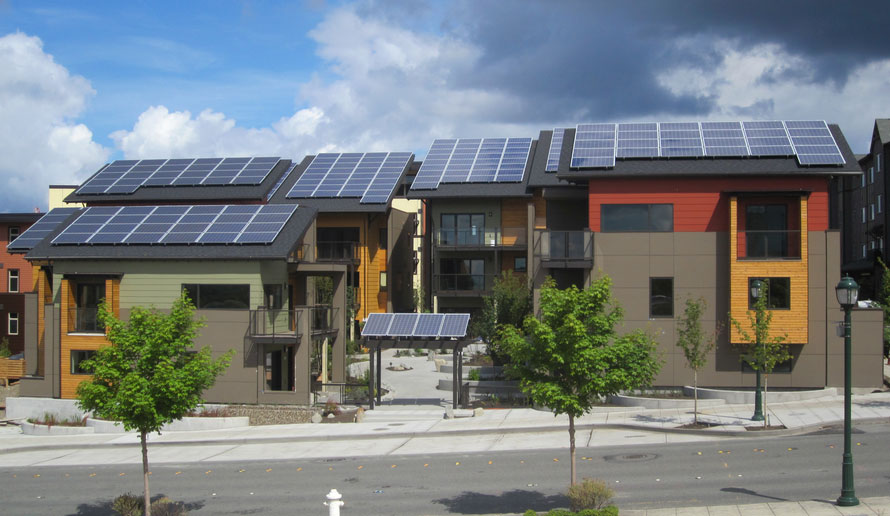
Net-zero bellwether demonstrates extreme green, multifamily style
The 10-unit zHome in Issaquah Highlands, Wash., is the nation’s first net-zero multifamily project, as certified this year by the International Living Future Institute. Read the article.
Higher education sector
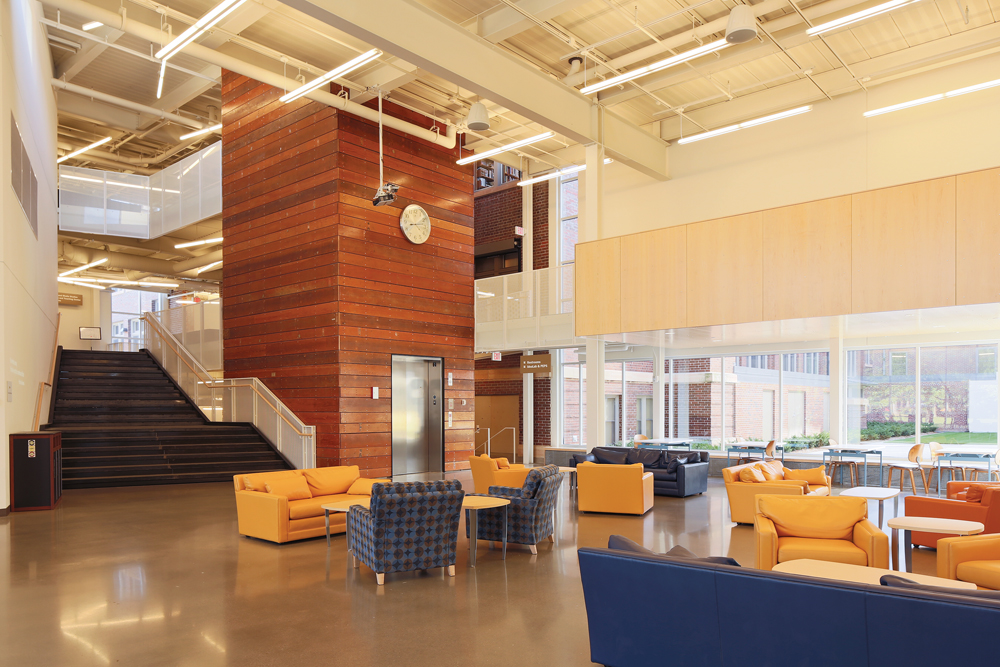
Halls of ivy keep getting greener and greener
Academic institutions have been testing the limits of energy-conserving technologies, devising new ways to pay for sustainability extras, and extending sustainability to the whole campus. Read the article.
K-12 schools sector

Net-zero movement gaining traction in U.S. schools market
As more net-zero energy schools come online, school officials are asking: Is NZE a more logical approach for school districts than holistic green buildings? Read the article.
S+T sector
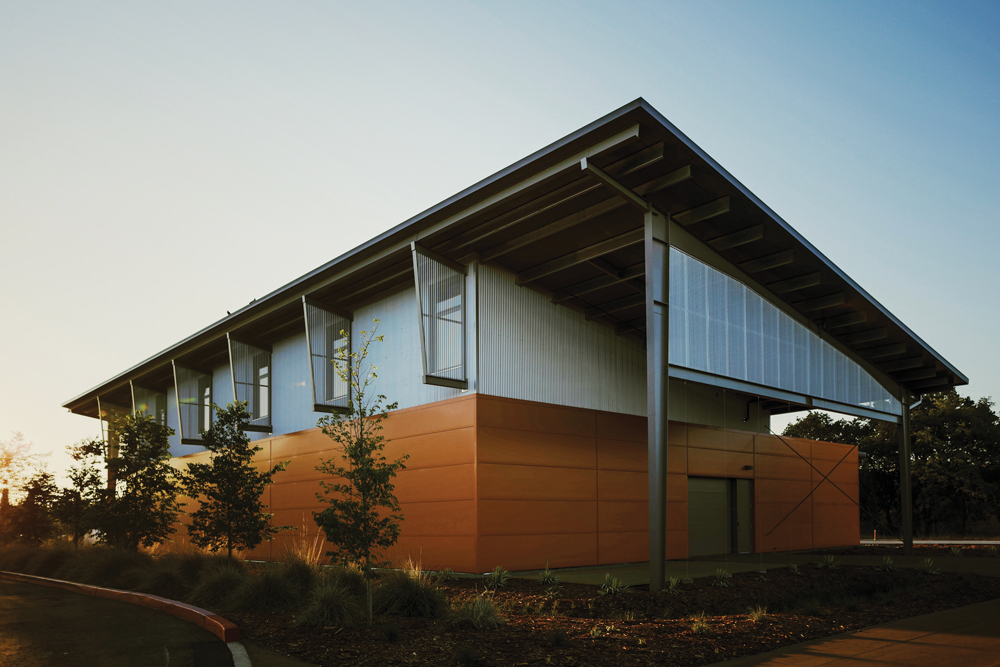
S+T buildings embrace 'no excuses' approach to green labs
Some science-design experts once believed high levels of sustainability would be possible only for low-intensity labs in temperate zones. But recent projects prove otherwise. Read the article.
Hospitality sector
.jpg)
Green hotel trends: Industry expands its sustainability focus beyond laundry
There’s more to creating a green hotel than saving water and power by asking guests to reuse their towels. Read the article.
Office sector

Can Big Data help building owners slash op-ex budgets?
Jones Lang LaSalle set out to answer these questions when it partnered with Pacific Controls to develop IntelliCommand, a 24/7 real-time remote monitoring and control service. Read the article.
Related Stories
Architects | Feb 13, 2015
OMA commissioned to design newest New York High Line addition
Rem Koolhaas is the latest addition to the list of starchitects working on projects near the High Line elevated park.
Codes and Standards | Feb 12, 2015
ASHRAE, USGBC, IES consider biomass requirements in green building standard
The proposal would add biomass to approved renewables.
Codes and Standards | Feb 12, 2015
New Appraisal Institute form aids in analysis of green commercial building features
The Institute’s Commercial Green and Energy Efficient Addendum offers a communication tool that lenders can use as part of the scope of work.
Office Buildings | Feb 12, 2015
Is Houston headed for an office glut?
More than 13 million sf could be completed this year, adding to this metro’s double-digit vacancy woes.
Modular Building | Feb 12, 2015
New shipping container complex begins construction in Albuquerque
The Green Jeans Farmery already has a hydroponic farm component courtesy of owner and entrepreneur Roy Solomon.
Transit Facilities | Feb 12, 2015
Gensler proposes network of cycle highways in London’s unused underground
Unused tube lines would host pedestrian paths, cycle routes, cultural spaces, and retail outlets.
Healthcare Facilities | Feb 11, 2015
Primer: Using 'parallel estimating' to pinpoint costs on healthcare construction projects
As pressure increases to understand capital cost prior to the first spade touching dirt, more healthcare owners are turning to advanced estimating processes, like parallel estimating, to improve understanding of exposure, writes CBRE Healthcare's Andrew Sumner.
Transportation & Parking Facilities | Feb 11, 2015
11 of the nation’s best ‘Complete Streets’ policies of 2014
Austin, Texas, and Troy, N.Y., are among the cities with the strongest safe streets policies, according to a new report.
Sponsored | Roofing | Feb 11, 2015
New school blends with local architecture using Petersen metal roof
Perkins Eastman in Stamford, Conn., designed the school to emphasize and integrate the International Baccalaureate curriculum throughout.
Mixed-Use | Feb 11, 2015
Developer plans to turn Eero Saarinen's Bell Labs HQ into New Urbanist town center
Designed by Eero Saarinen in the late 1950s, the two-million-sf, steel-and-glass building was one of the best-funded and successful corporate research laboratories in the world.
















