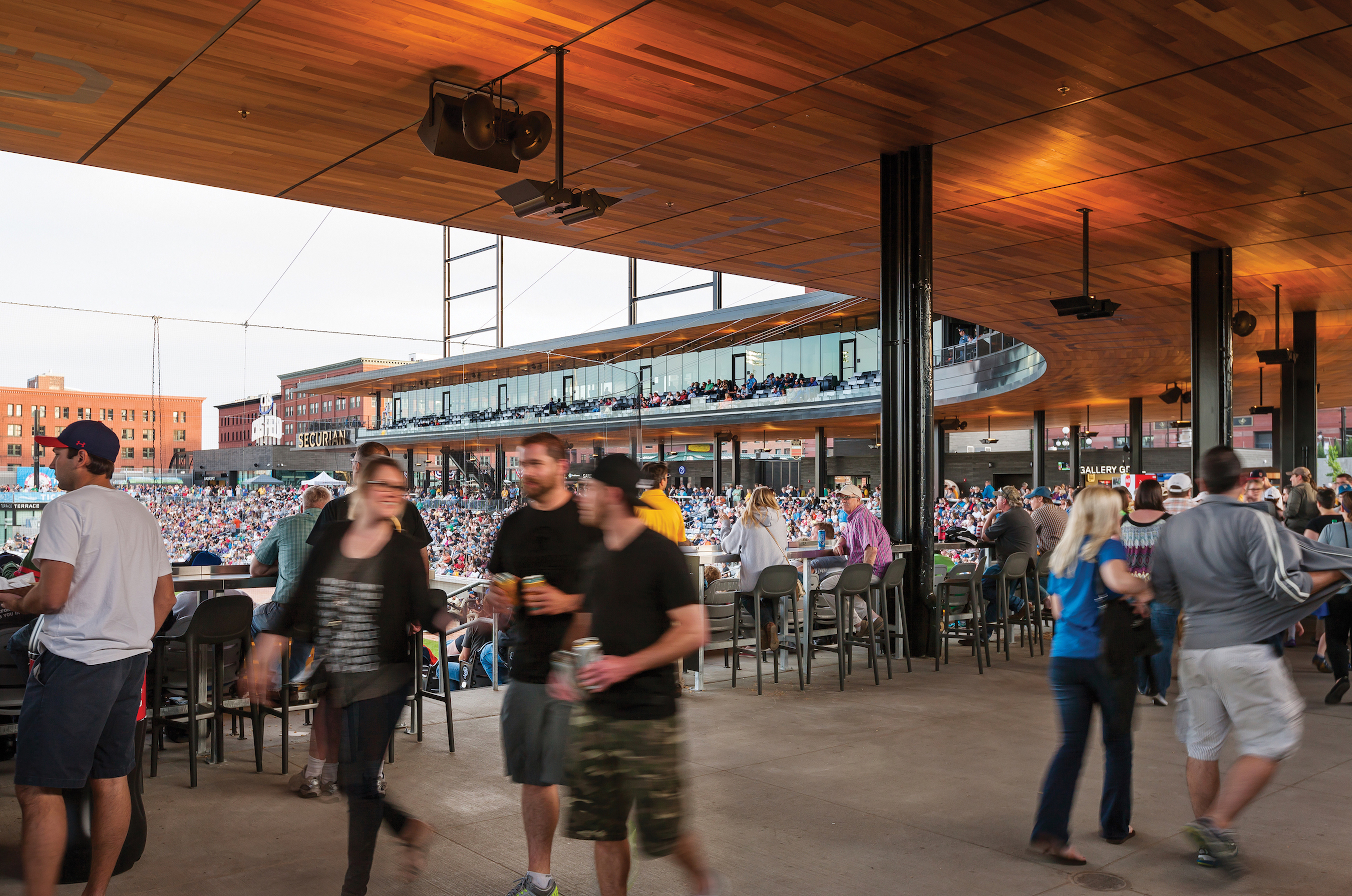CHS Field, the new home of the Double-A St. Paul (Minn.) Saints, bills itself as the “greenest ballpark in America.” Ryan Cos. (GC) and its design partners—Ryan A+E, Inc. (AOR), Snow Kreilich Architects, and AECOM (sports architect), envisioned a greenspace connecting the city’s Lowertown arts district to nearby riverfront parks and trails.
SILVER AWARD
CHS Field
St. Paul, Minn.BUILDING TEAM
+Submitting firm: Ryan Companies US, Inc. (GC)
+Owner: City of St. Paul, Minn.
+Design/interior architect: Snow Kreilich Architects
+Architect of record: Ryan A+E, Inc.
+Sports architect: AECOM
+Structural: Ericksen Roed & Associates
+Mechanical: Schadegg Mechanical, Inc.
+Electrical: Hunt ElectricGENERAL INFORMATION
Project size: 63,414 sf (enclosed); 347,000 sf (total)
Construction cost: $63 million
Construction period: July 2013 to April 2015
Delivery method: Design-build
The ballpark is the first such venue to meet Minnesota’s B3 Sustainable Building 2030 Energy Standards. The 13-acre site had to be completely remediated to remove chlorine solvents, coal tar, and lead from its days as a manufacturing hub. Five underground storage tanks had to be removed.
Fifteen percent of the ballpark’s power is derived from 100kw solar arrays. CHS Field collects stormwater from the stadium—and from the roofs of nearby buildings. The runoff is treated via sand filters, tree trenches, and rain gardens to prevent direct flow into the Mississippi.
The 7,210-seat stadium provides room for another thousand fans on its picnic-friendly “park within a park.” There are outdoor terraces at the suite level, berm seating and park space in left field, and a terrace off the adjacent main street. Thirty bus lines stop at the front gates.
The Building Team was responsive to the local community, which wanted an existing dog park at the site preserved, a public art courtyard in the ballpark, and a second entrance on the east side; all these requests were accommodated. Restrooms in the ballpark are kept open during the local farmers’ market. The front gates are left open during off-hours so that visitors can stroll around the concourse.
Last year, the Saints went 74-26 to win their division. They averaged 8,091 fans over 50 games—20% of their entire league’s attendance.
Who said green doesn’t pay?
 The concourse allows fans to navigate 360 degrees around the 7,210-seat ballpark. Photo: Paul Crosby Photography/Courtesy Snow Kreilich Architects. Click to enlarge.
The concourse allows fans to navigate 360 degrees around the 7,210-seat ballpark. Photo: Paul Crosby Photography/Courtesy Snow Kreilich Architects. Click to enlarge.
Related Stories
Building Team Awards | May 22, 2018
LA's game changer: Wilshire Grand Center
Silver Award: This billion-dollar mixed-use tower will alter the Los Angeles skyline in more ways.
Building Team Awards | May 21, 2018
Campus builder: Everett University Center at Washington State University
Silver Award: WSU kicks off its new branch campus with a high-tech innovation center designed to engage students, businesses, and the community.
Building Team Awards | May 21, 2018
Promise fulfilled: Park West, Texas A&M University
Silver Award: A P3-driven team completes this mega off-campus student housing complex ahead of its fast-track schedule.
Building Team Awards | May 18, 2018
Prognosis: Positive: Rutgers University-Camden Nursing and Science Building
Gold Award: Can a new nursing school breathe life into America’s third-poorest city?
Building Team Awards | May 17, 2018
Patient priorities: Cleveland Clinic Taussig Cancer Center
Gold Award: Cleveland Clinic’s new cancer center is a transparent, collaborative hub for improved patient experiences and enhanced communication with caregivers.
Building Team Awards | May 16, 2018
Game, set, match: United States Tennis Association National Campus
Gold Award: With 100 courts and more than 260,000 sf of vertical construction, the USTA National Campus is a sanctuary for tennis enthusiasts.
Building Team Awards | May 15, 2018
High court, big impact: San Diego Central Courthouse
Gold Award: San Diego’s high-rise courthouse increases access to justice for citizens by consolidating 71 court departments.
Building Team Awards | May 14, 2018
Sweat equity marks landscaping effort
The design was grounded in therapeutic landscape and environmental psychology theory.
Building Team Awards | May 14, 2018
Rethinking prison design: Iowa Correctional Institution for Women
Platinum Award: Iowa's new women's correctional institution offers a revolutionary model for rehabilitating female inmates.
Building Team Awards | May 14, 2018
Dream delivered: McCormick Square Marriott Marquis and Wintrust Arena
Platinum Award: A daring hotel and sports development in Chicago’s South Loop aims to invigorate the city’s convention business.

















