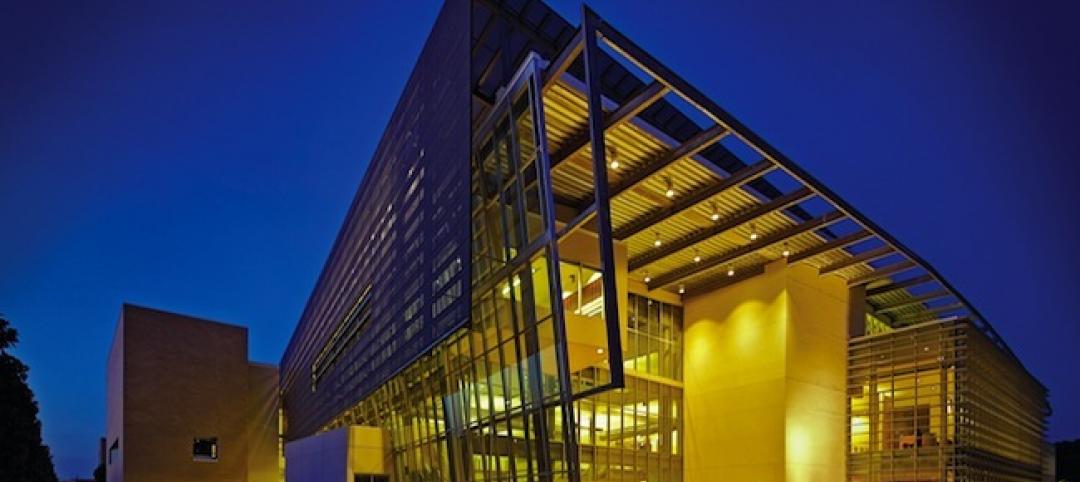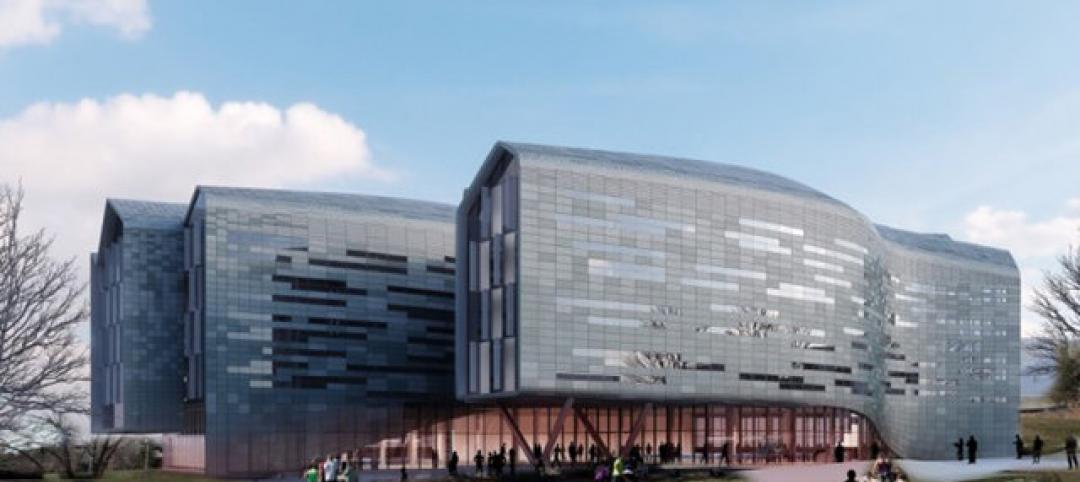Without any additional room to expand outward, the Grace Church School in Greenwich Village decided to expand upward with a rooftop athletic center. The 14,000-sf expansion includes offices, classrooms, locker rooms, storage facilities, a fitness center, and a golf simulator room. The centerpiece of the expansion, however, is a large, multipurpose gymnasium.
The gym can be divided into two spaces so, in addition to its use as a gymnasium, the space can be used as a performance and gathering space. It is capped with an arched steel roof equipped with skylights that use anti-glare Solera panels that draw light deep into the building’s core.
 Courtesy Francis Dzikowski.
Courtesy Francis Dzikowski.
Students in grades 7-12 get to the new addition via an extended stairwell. This stairwell leads them to a new student “commons” area that connects to the main gym space and also provides an area for informal gatherings. An acoustically isolating concrete slab set on floor jacks reduces vibration and sound transmission to the classrooms below.
 Courtesy MBB.
Courtesy MBB.
Related Stories
| May 11, 2014
Final call for entries: 2014 Giants 300 survey
BD+C's 2014 Giants 300 survey forms are due Wednesday, May 21. Survey results will be published in our July 2014 issue. The annual Giants 300 Report ranks the top AEC firms in commercial construction, by revenue.
| May 10, 2014
How your firm can gain an edge on university projects
Top administrators from five major universities describe how they are optimizing value on capital expenditures, financing, and design trends—and how their AEC partners can better serve them and other academic clients.
| May 9, 2014
5 trends transforming higher education
Performance-based funding models and the adoption of advanced technologies like augmented reality for teaching are just a few of the predictions offered by CannonDesign's higher education sector leader, Brad Lukanic.
| May 5, 2014
8 modern trends in student dining
Creating a dining experience for the modern millennial requires not only a deep knowledge of good design, but also an understanding of what makes today’s students tick. Culinary designers and consultants provide insights into what trends are transforming the campus table.
| May 1, 2014
First look: Cal State San Marcos's posh student union complex
The new 89,000-sf University Student Union at CSUSM features a massive, open-air amphitheater, student activity center with a game lounge, rooftop garden and patio, and ballroom space.
| Apr 29, 2014
USGBC launches real-time green building data dashboard
The online data visualization resource highlights green building data for each state and Washington, D.C.
Smart Buildings | Apr 28, 2014
Cities Alive: Arup report examines latest trends in urban green spaces
From vertical farming to glowing trees (yes, glowing trees), Arup engineers imagine the future of green infrastructure in cities across the world.
| Apr 23, 2014
Mean and Green: Top 10 green building projects for 2014 [slideshow]
The American Institute of Architects' Committee on the Environment has selected the top ten examples of sustainable architecture and ecological design projects that protect and enhance the environment. Projects range from a project for Portland's homeless to public parks to a LEED Platinum campus center.
| Apr 16, 2014
Upgrading windows: repair, refurbish, or retrofit [AIA course]
Building Teams must focus on a number of key decisions in order to arrive at the optimal solution: repair the windows in place, remove and refurbish them, or opt for full replacement.
| Apr 15, 2014
12 award-winning structural steel buildings
Zaha Hadid's Broad Art Museum and One World Trade Center are among the projects honored by the American Institute of Steel Construction for excellence in structural steel design.

















