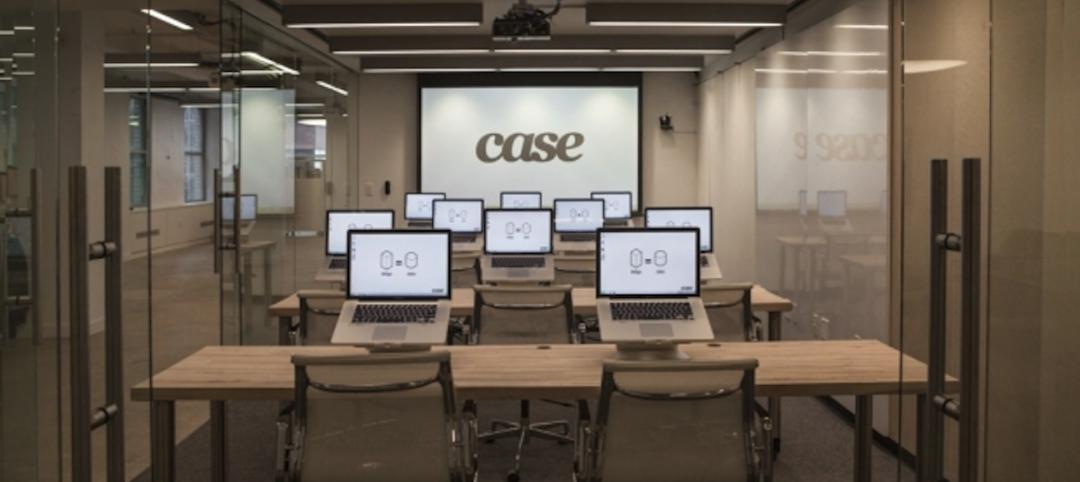Wayne J. Griffin Electric, Inc. (Griffin Electric) has recently completed the electrical installation work at the new Cary Arts Center, located in Cary, NC.
Opened this spring, the former Cary Elementary/High School is the site of this new arts center, encompassing 48,000-sf. A complete renovation of the former learning institution, the updated building includes rooms for classes, studio, rehearsal and performance, plus office space for visual arts, ceramic arts, and performing arts.
A spacious lobby welcomes visitors and patrons, with an adjacent gallery space. Also on the main floor is a concession area and 399-seat theater, in addition to three classrooms, which may also be used for lobby overflow. Furthermore, this level has the addition of a fly tower, which allows for theater sets to be built and stored on-site. The lower level of the building includes classrooms for ceramics, wood and fabric shops. The upper level, comprised of five classrooms, also includes rehearsal and conference rooms.
The Griffin Electric team was responsible for replacing the previous electrical service on-site with a 1000A, 480/277V service and providing electrical feeds for a new fire pump chiller, six air-handlers and two elevators.
Additionally, the team installed several new systems including, fire alarm, security and public address, lighting control and lightning protection. A new state-of-the-art performance lighting system was furnished for the theater and rehearsal rooms, in addition to three new dimmer racks and smart switches within the main control room for the performance lighting system. BD+C
Related Stories
Healthcare Facilities | May 27, 2015
Rochester, Minn., looks to escape Twin Cities’ shadow with $6.5 billion biotech development
The 20-year plan would also be a boon to Mayo Clinic, this city’s best-known address.
BIM and Information Technology | May 26, 2015
Lego-like model building kit was created by an architect for architects
Arckit, as the system is called, was designed to a 1:48 scale, making it easy to create models accurate to the real-life, physical building projected.
BIM and Information Technology | May 26, 2015
Moore's Law and the future of urban design
SmithGroupJJR's Stephen Conschafter, urban designer and planner, discusses his thoughts on the 50th anniversary of Moore's Law and how technology is transforming urban design.
Architects | May 26, 2015
AIA design competition creates portable, temporary housing for the homeless
The winning design from the AIA's "A Safe Place" competition was built at the AIA convention in Atlanta and later donated to a local non-profit partner.
BIM and Information Technology | May 21, 2015
How AEC firms should approach BIM training
CASE Founding Partner Steve Sanderson talks about the current state of software training in the AEC industry and common pitfalls in AEC training.
Architects | May 20, 2015
Architecture billings remain stuck in winter slowdown
Regional business conditions continue to thrive in the South and West
University Buildings | May 19, 2015
Special Report: How your firm can help struggling colleges and universities meet their building project goals
Building Teams that want to succeed in the higher education market have to help their clients find new funding sources, control costs, and provide the maximum value for every dollar.
University Buildings | May 19, 2015
Renovate or build new: How to resolve the eternal question
With capital budgets strained, renovation may be an increasingly attractive money-saving option for many college and universities.
University Buildings | May 19, 2015
KU Jayhawks take a gander at a P3 development
The P3 concept is getting a tryout at the University of Kansas, where state funding for construction has fallen from 20% of project costs to about 11% over the last 10 years.
Multifamily Housing | May 19, 2015
Zaha Hadid unveils 'interlocking lattice' design for luxury apartments in Monterrey, Mexico
Hadid's scheme was inspired by the Mexican tradition of interlocking lattice geometries.
















