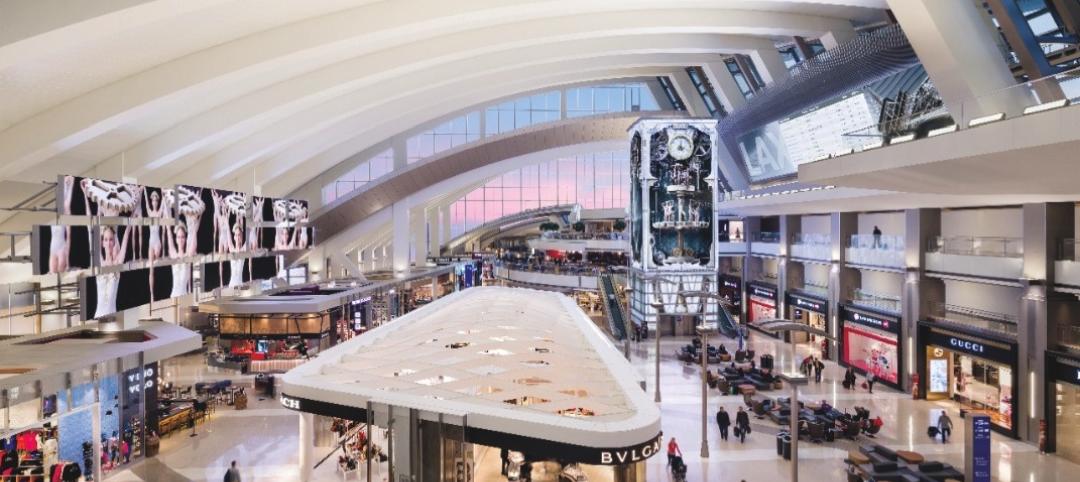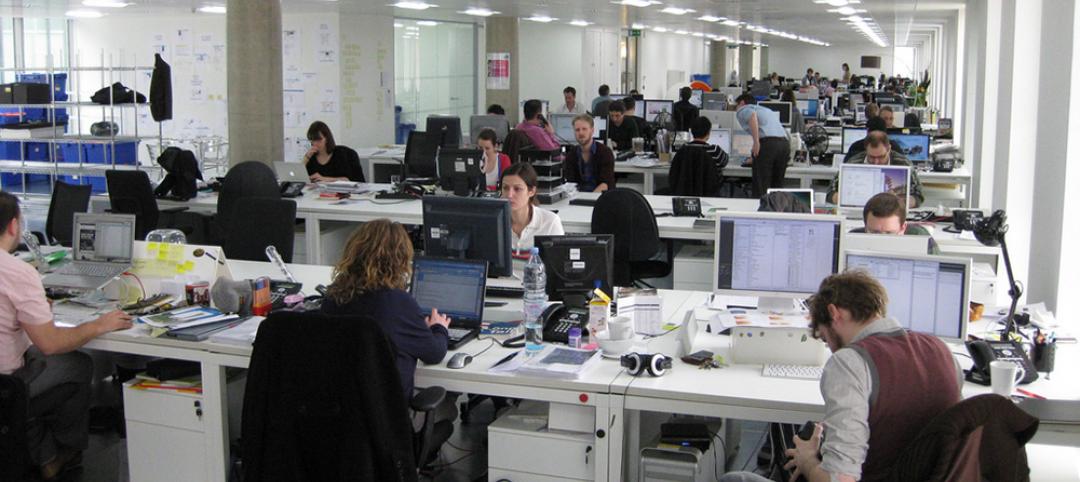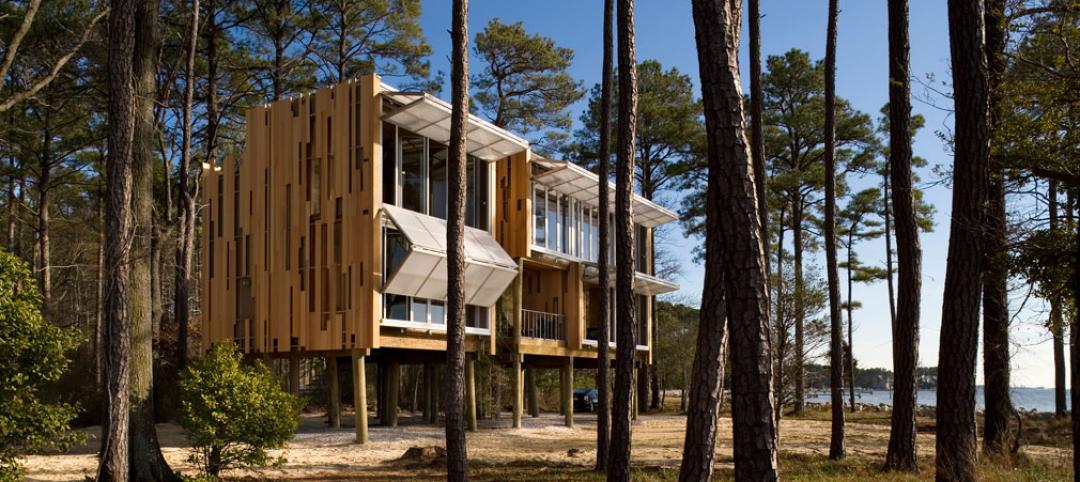Wayne J. Griffin Electric, Inc. (Griffin Electric) has recently completed the electrical installation work at the new Cary Arts Center, located in Cary, NC.
Opened this spring, the former Cary Elementary/High School is the site of this new arts center, encompassing 48,000-sf. A complete renovation of the former learning institution, the updated building includes rooms for classes, studio, rehearsal and performance, plus office space for visual arts, ceramic arts, and performing arts.
A spacious lobby welcomes visitors and patrons, with an adjacent gallery space. Also on the main floor is a concession area and 399-seat theater, in addition to three classrooms, which may also be used for lobby overflow. Furthermore, this level has the addition of a fly tower, which allows for theater sets to be built and stored on-site. The lower level of the building includes classrooms for ceramics, wood and fabric shops. The upper level, comprised of five classrooms, also includes rehearsal and conference rooms.
The Griffin Electric team was responsible for replacing the previous electrical service on-site with a 1000A, 480/277V service and providing electrical feeds for a new fire pump chiller, six air-handlers and two elevators.
Additionally, the team installed several new systems including, fire alarm, security and public address, lighting control and lightning protection. A new state-of-the-art performance lighting system was furnished for the theater and rehearsal rooms, in addition to three new dimmer racks and smart switches within the main control room for the performance lighting system. BD+C
Related Stories
Cultural Facilities | Feb 25, 2015
Edmonton considering 'freezeway' to embrace winter
If the new Edmonton Freezeway is constructed, residents will have an 11-km course that winds through the city and allows them to skate to work, school, and other city activities.
Building Team | Feb 24, 2015
Call for entries: 2015 Giants 300 survey
The annual Giants 300 Report ranks the top AEC firms in commercial construction, by revenue.
Industrial Facilities | Feb 24, 2015
Starchitecture meets agriculture: OMA unveils design for Kentucky community farming facility
The $460 million Food Port project will define a new model for the relationship between consumer and producer.
University Buildings | Feb 23, 2015
Future-proofing educational institutions: 5 trends to consider
In response to rapidly changing conditions in K-12 and higher education, institutions and school districts should consider these five trends to ensure a productive, educated future.
Office Buildings | Feb 23, 2015
The importance of quiet and the consequences of distraction
Recent work style studies show that the average knowledge worker spends 25-35% of their time doing heads-down focused work. Once thrown off track, it can take some 23 minutes for a worker to return to the original task.
Modular Building | Feb 23, 2015
Edge construction: The future of modular
Can innovative project delivery methods, namely modular construction, bring down costs and offer a solution for housing in urban markets? FXFOWLE’s David Wallance discusses the possibilities for modular.
| Feb 23, 2015
6 trends changing the way city dwellers live
Across the cultural grid, from food to retail to transportation, America's urban areas are already undergoing a major metamorphosis. Here are the six major trends shaping our cities, from Fast Company.
Green | Feb 23, 2015
State of the green union, and the next big shift in sustainability
The history of the green movement offers cues that we are on the precipice of another significant shift in the green union.
| Feb 23, 2015
Where are the iconic green buildings?
What does a green building look like? How would you know one if you saw one? Maybe a trivial question to some, but of great interest to architects, designers, and other members of the Building Team as the rapid evolution of sustainable buildings continues apace.
Sports and Recreational Facilities | Feb 21, 2015
Pumped-up recreation centers help build body, mind, and spirit
Adopting facility layouts from Asian and European models, today’s sports and recreational buildings are becoming social hubs that accommodate a variety of community needs.















