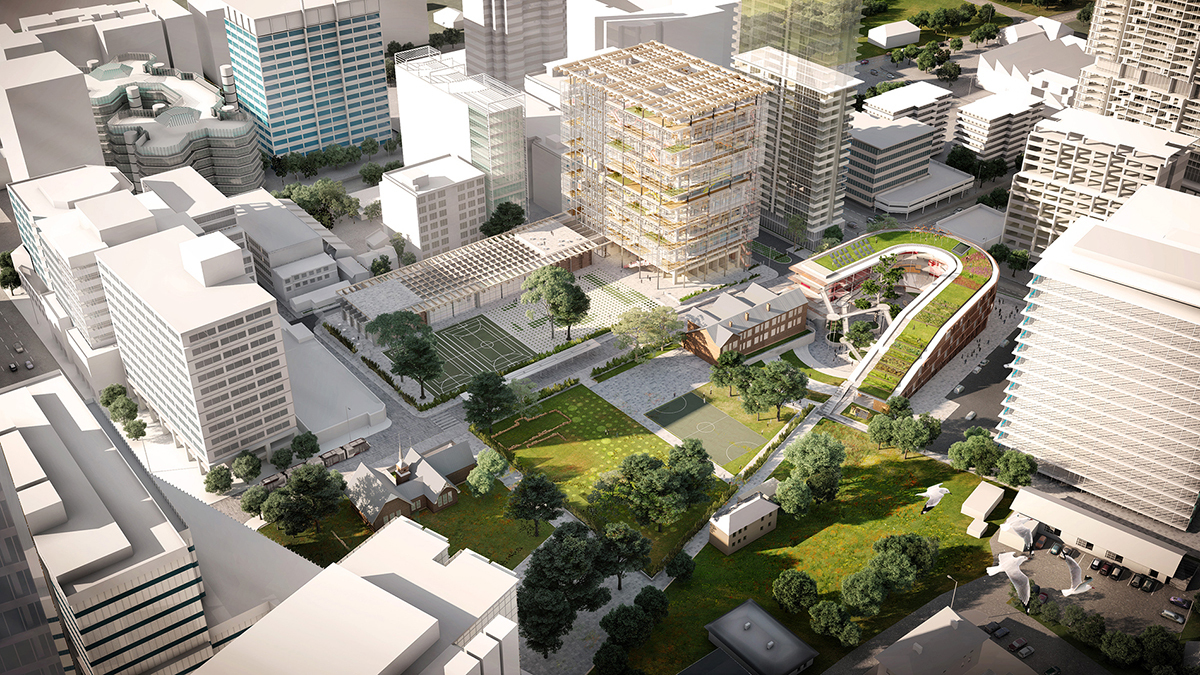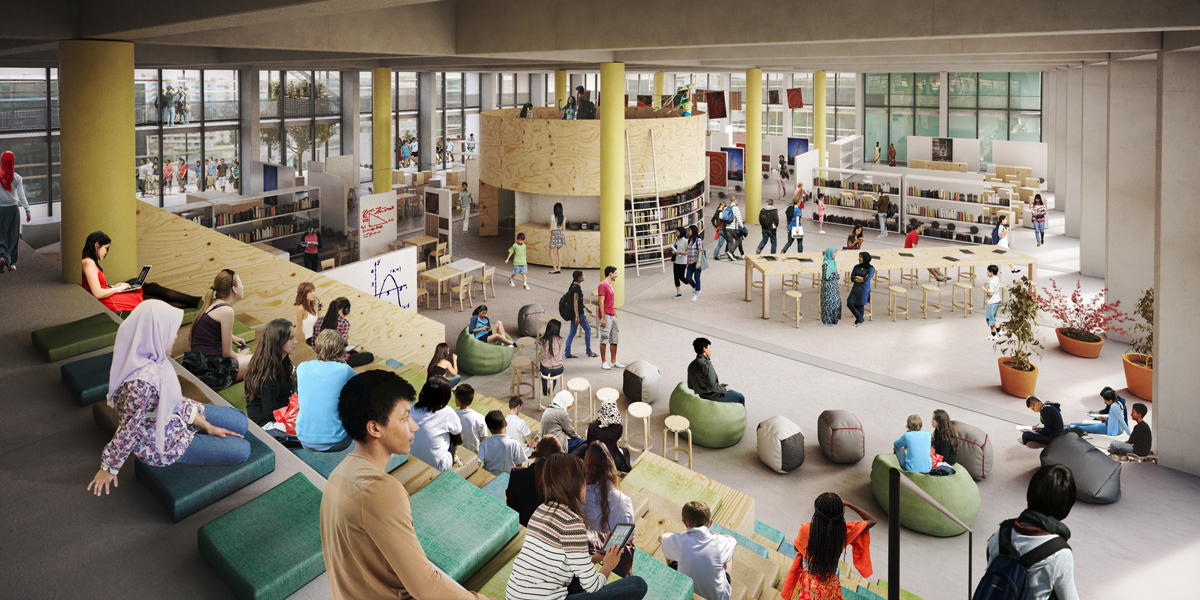Architecture firms Grimshaw and BVN designed the first high-rise public school in the Australian state of New South Wales.
The proposal will combine Arthur Phillip High School (APHS) and Parramatta Public School (PPS), two schools in Parramatta, a suburb of Sydney, into a 14-story building that can accommodate 2,000 high schoolers and 1,000 primary school students, according to ArchDaily.
The concept is based around the Schools-within-Schools (SWIS) concept, which which puts a focus on smaller, more personalized units across multiple grades. The school is made up of “home bases,” consisting of students of varying ages. The home bases will hold 280 students in the primary school and 330 in secondary.
“The school buildings act as the social infrastructure for the transformation of individuals and their communities through learning, inclusivity, and outreach, with wellbeing and playfulness arising out of the integration of the physical and the environmental,” Grimshaw Partner Andrew Cortese said in a statement.
The secondary school will have mezzanines, outdoor learning terraces, and science, technology, engineering, arts, and mathematics facilities. The primary school will have outdoor learning and play space.
To create a sense of community, the bases will have open spaces and comfortable furniture.


Related Stories
| Aug 22, 2013
Energy-efficient glazing technology [AIA Course]
This course discuses the latest technological advances in glazing, which make possible ever more efficient enclosures with ever greater glazed area.
| Aug 14, 2013
Five projects receive 2013 Educational Facility Design Excellence Award
The American Institute of Architects (AIA) Committee on Architecture for Education (CAE) has selected five educational and cultural facilities for this year’s CAE Educational Facility Design Awards.
| Aug 14, 2013
Green Building Report [2013 Giants 300 Report]
Building Design+Construction's rankings of the nation's largest green design and construction firms.
| Aug 12, 2013
New York’s first net-zero school will be a sustainability lab for city school system
An elementary school on Staten Island will be the first net-zero energy school in New York City and the Northeast. The school is designed to use half the energy of a typical New York public school. Construction will be completed in 2015.
| Jul 29, 2013
2013 Giants 300 Report
The editors of Building Design+Construction magazine present the findings of the annual Giants 300 Report, which ranks the leading firms in the AEC industry.
| Jul 22, 2013
School officials and parents are asking one question: Can design prevent another Sandy Hook? [2013 Giants 300 Report]
The second deadliest mass shooting by a single person in U.S. history galvanizes school officials, parents, public officials, and police departments, as they scrambled to figure out how to prevent a similar incident in their communities.
| Jul 22, 2013
Top K-12 School Sector Construction Firms [2013 Giants 300 Report]
Gilbane, Balfour Beatty, Turner top Building Design+Construction's 2013 ranking of the largest K-12 school sector contractors and construction management firms in the U.S.
| Jul 22, 2013
Top K-12 School Sector Engineering Firms [2013 Giants 300 Report]
AECOM, URS, STV top Building Design+Construction's 2013 ranking of the largest K-12 school sector engineering and engineering/architecture firms in the U.S.
| Jul 22, 2013
Top K-12 School Sector Architecture Firms [2013 Giants 300 Report]
DLR, SHW top Building Design+Construction's 2013 ranking of the largest K-12 school sector architecture and architecture/engineering firms in the U.S.
| Jul 19, 2013
Reconstruction Sector Construction Firms [2013 Giants 300 Report]
Structure Tone, DPR, Gilbane top Building Design+Construction's 2013 ranking of the largest reconstruction contractor and construction management firms in the U.S.













