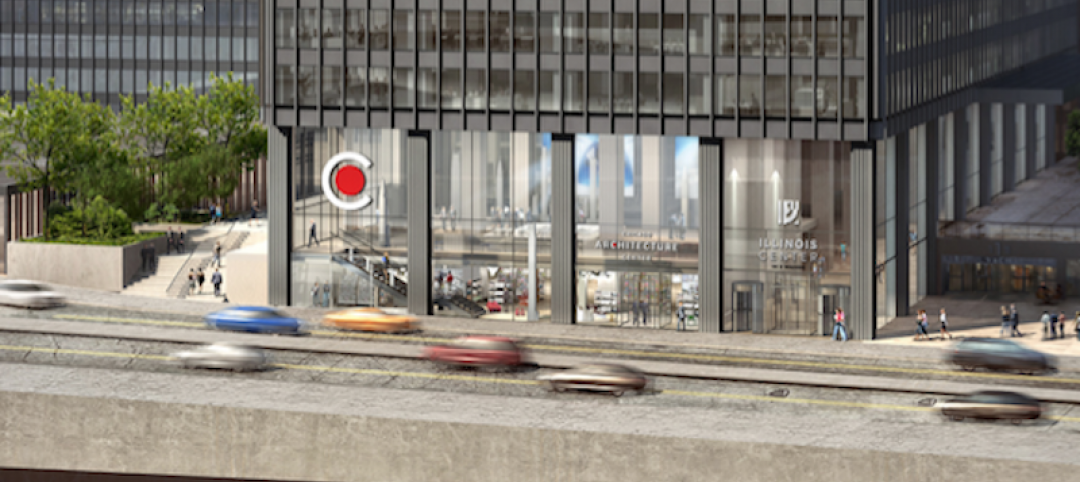The new Niagara Falls Visitor Center, located within Niagara Falls State Park, will offer an immersive experience, both inside the building and out, as it takes visitors on a journey spanning the eras of geological formation and human impacts on the falls and highlighting the flora and fauna of the environs.
Designed by GWWO Architects, the 29,000-sf center will include visitor orientation, a lobby, interactive exhibits, a gift shop, dining, outdoor terraces, and an overlook. The building frames views to the head of the falls and gracefully transitions visitors between the formal entrance gardens in the upper site and the Frederick Law Olmsted- designed landscape of the lower grove.

The expansive glass facade maximizes views and offers continuous connections to the falls throughout the lobby and exhibit areas. The building will be integrated with its site and history via natural materials such as limestone sourced from the Niagara escarpment, wood ceilings, and blackened metal roof and soffit.
The facility’s design will emphasize nature and allow visitors to choose their own path and level of discovery, which will allow for social distancing and crowd control. Outdoor interpretation, dining, and a new accessible path will provide safe spaces for visitors to gather.

The new visitor center will also include sustainable features such as bifacial photovoltaic panels that will be expressed around the perimeter of the roof of the building, with openings in the entrance canopy that will allow them to be viewed from below. Two cisterns will be installed to capture water from the building’s roof to irrigate native plantings on the site.
The Niagara Falls Visitor Center is expected to open in Spring 2023.




Related Stories
Museums | Jan 11, 2018
Suzhou Science & Technology Museum will highlight new cultural district in Shishan Park
The 600,000-sf museum will be about 62 miles northwest of Shanghai.
Museums | Dec 12, 2017
History museum embodies the culture of the Oregon coast
The barnlike structure comprises 15,000 sf of space.
Museums | Oct 3, 2017
Denmark’s new LEGO experience hub looks like it’s made out of giant LEGO blocks
The 12,000-sm building is part of Billund, Denmark’s goal to become the ‘Capital for Children.’
Museums | Sep 28, 2017
Tunnel-boring machine will be the centerpiece of a planned 150,000-sf Metro Museum in Wuhan, China
GreenbergFarrow beat out five other design firms for the opportunity to design the museum.
Museums | Sep 15, 2017
Former basketball gym becomes Stanford Athletics ‘Home of Champions’
The Home of Champions uses interactive displays to showcase Stanford’s 126-year history of student athletes.
Museums | Sep 8, 2017
CAF announces plans for 20,000-sf Chicago Architecture Center to be built on East Wacker Drive
The Adrian Smith + Gordon Gill-designed space will open in summer 2018.
Museums | Aug 15, 2017
Underground Railroad Visitor Center tells story of oppression, then freedom
The museum is conceived as a series of abstracted forms made up of two main structures, one administrative and one exhibit.
Museums | Jul 5, 2017
Addition by subtraction: Art Share L.A. renovation strips away its acquired superfluity
The redesign of the 28,000-sf building is prioritizing flexibility, openness, and connectivity.
Building Team Awards | Jun 7, 2017
Rising above adversity: National Museum of African American History and Culture
Gold Award: The Smithsonian Institution’s newest museum is a story of historical and construction resolve.
Architects | Jun 7, 2017
Build your very own version of Frank Lloyd Wright’s Guggenheim Museum with this new LEGO set
744 LEGO bricks are used to recreate the famous Wright design, including the 1992 addition.
















