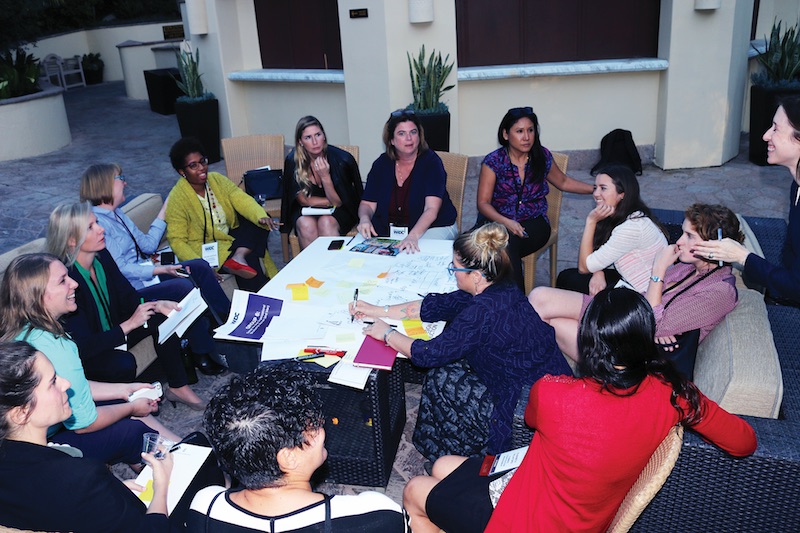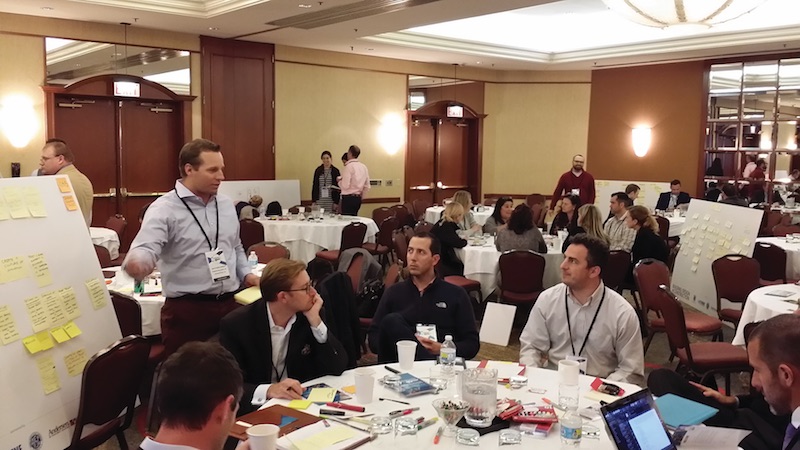Collaborative problem solving was on the menu at BD+C’s 6th Annual Under 40 Leadership Summit, Chicago (October 26-28), and at its inaugural Women in Design+Construction Conference, Dana Point, Calif. (November 9-10). Each featured an AEC industry first: a business-oriented hackathon.
Popular among engineers, hackathons are forums that encourage “constructive collision” by bringing people into a room, letting them self-organize around common interests and goals, and having them work together in groups over two or three consecutive days to devise workable inventions that fill identifiable needs. A panel of judges chooses the winners.
The BD+C events customized the hackathon model to address operations and business development issues. The time was condensed to a single day in each case.
Hackathons are a means for AEC firms to rethink their role in an era of “human-focused, data-centric design,” where buildings are evolving from “machines” to “organisms” with their own digital DNA, said Paul Doherty, President/CEO of DIGIT Group, who facilitated both hackathons.
WOMEN AEC PROFESSIONALS VOICE THEIR CAREER CONCERNS
 Women in Design+Construction attendees grapple with a thorny hackathon question. David Barista / BD+C.
Women in Design+Construction attendees grapple with a thorny hackathon question. David Barista / BD+C.
The hackathon at the WiD+C conference was a very different animal, starting with its demographic. The women in attendance were palpably enthusiastic about engaging with others of their gender in decision-making capacities, an opportunity that rarely happens for many women at AEC firms, according to panelists and speakers. Six teams wrestled with plans that could be applied to a workplace in one of the following categories: achieving work/life balance, creating a mentoring system, earning respect in a male-dominated industry, positioning for promotions, remaking the hiring process, and designing the ideal organizational structure.
The work/life group suggested that AEC firms should stop measuring an employee’s productivity by the hours she puts in at work, and instead should use a metric that factors in life tasks, from food shopping and parenting to caregiving. “We have to overcome the perception that you’re not working hard enough if you’re [only] in the office from nine to three,” said one team member. Another pointed out, however, that women needed to figure out how to manage those tasks and still get their work done.
One solution: an app—dubbed “Rosie,” after the robot maid in the cartoon series “The Jetsons”—who would help a woman manage her personal life more efficiently.
Another group conceived of an app, which they called PRO.TRAC.HER, to help an employee quantify her qualifications, make suggestions about what she needed to do to gain a promotion, and prompt fellow employees to advocate on her behalf to senior-level managers.
A number of speakers pointed out that men are often promoted based on their potential, whereas women are promoted based on their previous work. One hackathon group called for “blowing up the monopoly of the manager” in hiring and promotion decisions and replacing it with something akin to “a jury of our peers,” which would evaluate the candidate’s portfolio of work.
This team suggested an app that would provide access to an AEC professional’s personal and professional history on a “blind” basis with regard to age, gender, and race. The app—which one team member compared to a mash-up of a credit score, electronic medical records, and Match.com—could be merged with supervisors’ assessments of the employee.
The WiD+C hackathon judges named “best overall” one team’s idea to create a culture of mentorship within a rm. That plan divided employees into three groups—entry level, mid-career, and executive—and four areas that mentoring would cover: skills, business, life, and leadership. “The goal is to have a champion [within the firm] for each group,” the team stated in its presentation.
The dearth of female mentors in the AEC industry is one reason why women architects, engineers, and contractors continue to express frustration about their lack of professional opportunities. Women also feel shortchanged because not enough of them have a seat at the table to impact their firms’ policies.
Speakers at the WiD+C conference encouraged the women in the audience to speak up for themselves and their ideas more forcefully, regardless of how such aggressiveness is interpreted by male colleagues and supervisors. They also offered strategies for overcoming implicit or unconscious bias in the workplace and for negotiating more effectively. Preparation and tone are the keys to success, said Brenda Radmacher, an attorney with Wood Smith Henning + Berman.
Amy Kalar, AIA, LEED AP, EDAC, Senior Healthcare Planner, RSP Architects, concluded the conference with observations about what AEC firms and individual professionals could do to increase female leadership at rms. For firms, it’s a matter of mindset and commitment to policies that promote diversity. For women, it’s a matter of “asking for what you need”—and getting more involved in their own advancement.
The ultimate goal, Kalar said, is to remove barriers—both organizational and psychological—that block equity for all workers.
BD+C has launched a LinkedIn site for women in the AEC industry to share ideas and issues of concern: https://www.linkedin.com/groups/12019994.
UNDER 40S LOOK AT DISRUPTION
 40 Under 40 honoree Matthew Hirsch, President of Primus Builders, leads a hackathon group. David Barista / BD+C.
40 Under 40 honoree Matthew Hirsch, President of Primus Builders, leads a hackathon group. David Barista / BD+C.
Under 40 Summit hackathon attendees were given several hackathon topics to choose from: technology turmoil, the talent wars, creating a culture of innovation, attracting and developing new businesses, creating a competitive advantage, and devising a new business model for the next decade.
One group pursued the idea of disrupting the traditional hospital/medical office healthcare model through the creation of an “ecosystem of wellness” that would incorporate the workplace and home.
Another group explored the relationship between innovation and a more egalitarian workplace hierarchy. A group that focused on hiring and retention practices discussed abandoning the “AEC firm structure” altogether, in favor of hiring “free agents” with skills—called “perma-lancers”—as needed for specific projects.
Hackathons can help keep the AEC industry innovative, said Doherty, who helped conduct the first AEC Hackathon with Facebook a few years ago and who was involved in the launches of Revit and Buzzsaw.
Related Stories
| Aug 11, 2010
Expansion of chemistry facility no experiment
A September ground breaking at Wayne State University in Detroit puts the school’s A. Paul Schaap Chemistry Building and Lecture Hall on track for a December 2010 completion. The $37 million, 96,000-sf facility is the second phase of a two-phase project to expand and renovate the existing chemistry building.
| Aug 11, 2010
Design for Miami Art Museum triples gallery space
Herzog & de Meuron has completed design development for the Miami Art Museum’s new complex, which will anchor the city’s 29-acre Museum Park, overlooking Biscayne Bay. At 120,000 sf with 32,000 sf of gallery space, the three-story museum will be three times larger than the current facility.
| Aug 11, 2010
Courtyard connects new and remodeled schools
Good Fulton & Farrell Architects of Dallas designed a major expansion and renovation at the Dallas Academy in Texas. The 22,900-sf addition serves as the school’s new front door and includes a library, student assembly area, cafeteria, seven classrooms, and administrative offices. The school’s existing 14,560-sf building was renovated to accommodate a lower school component, and...
| Aug 11, 2010
Baltimore gets new youth detention center
PSA-Dewberry is designing Baltimore’s $80 million downtown youth detention center. The five-story, 200,000-sf center will house youths who have been criminally charged as adults, and is the first phase of Maryland’s seven-phase plan to completely reconstruct the city’s downtown correctional campus.
| Aug 11, 2010
Rehabilitation center helps patients transition
Construction is under way on the Polytrauma Transitional Rehabilitation Center on the VA Medical Center campus in Richmond, Va. The $8 million, 22,000-sf facility will provide physical therapy, housing, and education to veterans as part of their transition back into their communities. The center was designed by HDR, Alexandria, Va.
| Aug 11, 2010
Community college’s hillside learning center
The Earl E. and Dorothy J. Dellinger Learning Resource Center at Southwest Virginia Community College in Richlands, Va., is the centerpiece of this mountainside school. Designed by Arlington, Va.-based The Lukmire Partnership, the 50,000-sf, two-story building connects the upper and lower campuses, which are separated by a 70-foot vertical grade change.
| Aug 11, 2010
Spa resort in harmony with mountain setting
The Sparkling Hill Resort and Wellness Hotel in Vernon, B.C., looks as if it was chiseled out of bedrock and jutting from the mountainside. Designed by the Victoria, B.C., office of Cannon Design, the 240,000-sf resort has 152 guest rooms with floor-to-ceiling windows and spa-like bathrooms, as well as a signature 20,000-sf whole-body wellness spa with treatment rooms designed to feel like they...
| Aug 11, 2010
Triangular tower targets travelers
Chicago-based Goettsch Partners is designing a new mixed-use high-rise for the Chinese city of Dalian, located on the Yellow Sea coast. Developed by Hong Kong-based China Resources Land Limited, the tower will have almost 1.1 million sf, which includes a 377-room Grand Hyatt hotel, 84 apartments, three restaurants, banquet space, and a spa and fitness center.
| Aug 11, 2010
Expanding retail complex is LEED pre-certified
The Promenade at Coconut Creek in Broward County, Fla., a live-work-play shopping and lifestyle center, is being expanded by 105,000 sf. When phase II of the 335,000-sf project is complete, the facility will house 75 retailers, restaurants, and related services, making it one of the largest mixed-use projects in northern Broward County.
| Aug 11, 2010
Thom Mayne unveils ‘floating cube’ design for the Perot Museum of Nature and Science
Calling it a “living educational tool featuring architecture inspired by nature and science,” Pritzker Prize Laureate Thom Mayne unveiled the schematic designs and building model for the Perot Museum of Nature & Science at Victory Park in Dallas. The $185 million, 180,000-sf structure is 170 feet tall—equivalent to approximately 14 stories—and is conceived as a large...







