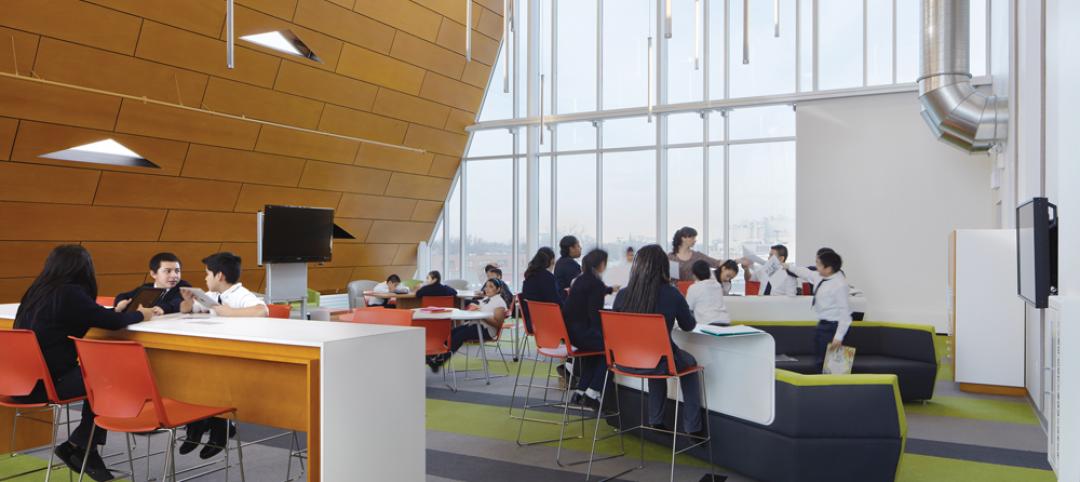Haeahn Architecture won a competition to design Seoul’s Smart Work Center and Press Center at the site of the National Assembly Complex in Yeouido, according to ArchDaily.
The South Korean firm worked in collaboration with New-York-based H Architecture on the 23,750 sm concept. The building will have a low height, which will keep it hidden among trees but also provide views of the National Assembly building. A courtyard will be placed in the center of the structure.
The proposed building will contain:
- A press center with a briefing room and a broadcast facility
- A smart work center, which is a remote workplace for commuting government officials
- Supplementary offices
- Underground parking
- Other facilities that will include a restaurant, a banquet hall, and retail shops



Related Stories
| Apr 10, 2013
First look: University at Buffalo's downtown medical school by HOK
The University at Buffalo (UB) has unveiled HOK's dramatic design for its new School of Medicine and Biomedical Sciences building on the Buffalo Niagara Medical Campus.
| Apr 10, 2013
6 funding sources for charter school construction
Competition for grants, loans, and bond financing among charter schools is heating up, so make your clients aware of these potential sources.
| Apr 10, 2013
23 things you need to know about charter schools
Charter schools are growing like Topsy. But don’t jump on board unless you know what you’re getting into.
| Apr 9, 2013
FMI predicts 8% rise in construction put in place for 2013
FMI, the largest provider of management consulting and investment banking services to the engineering and construction industry released today its Q1-2013 Construction Outlook. The forecast for total construction-put-in-place for 2013 continues to show an increase of 8% over 2012 levels.

















