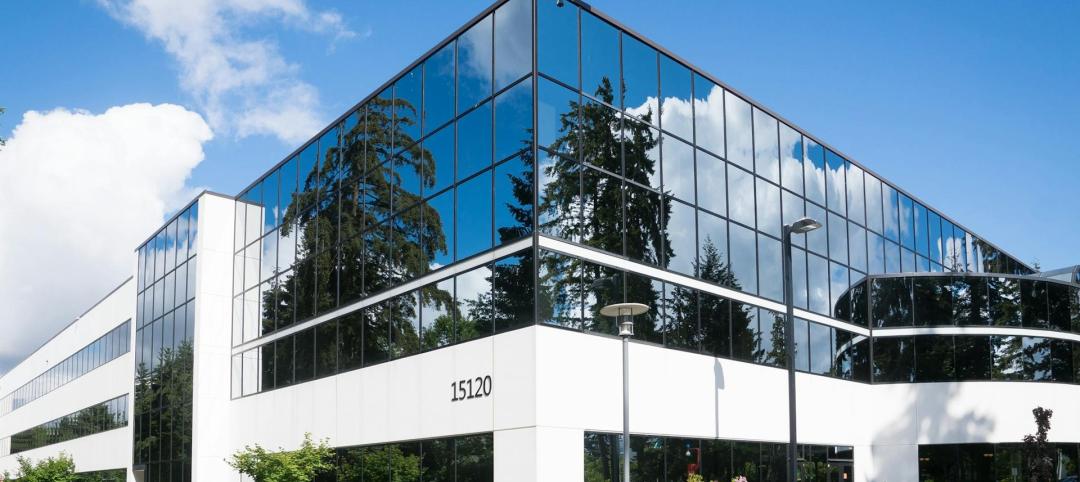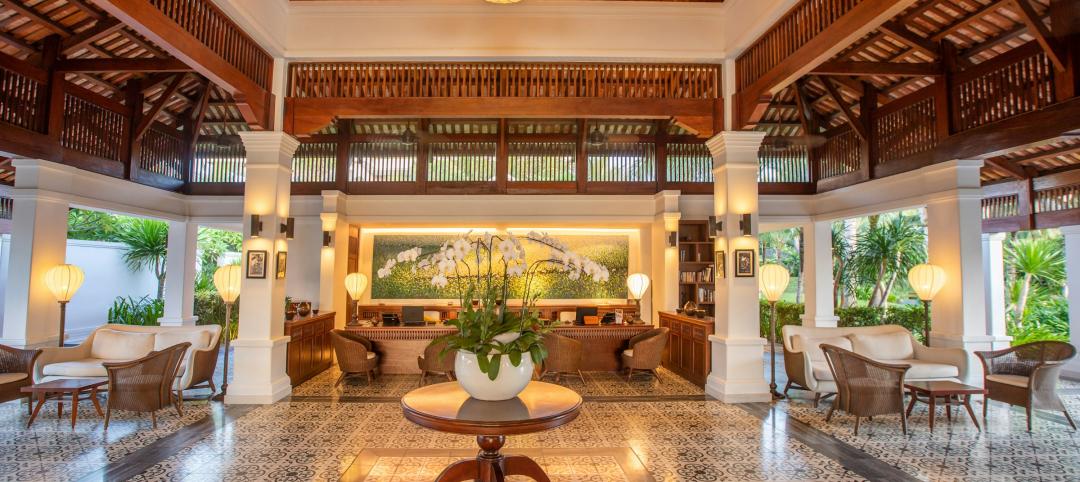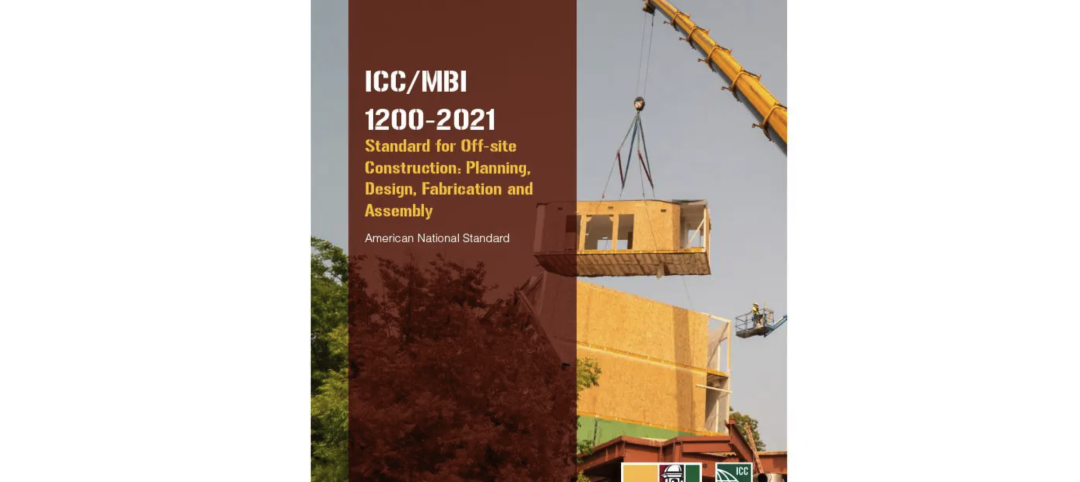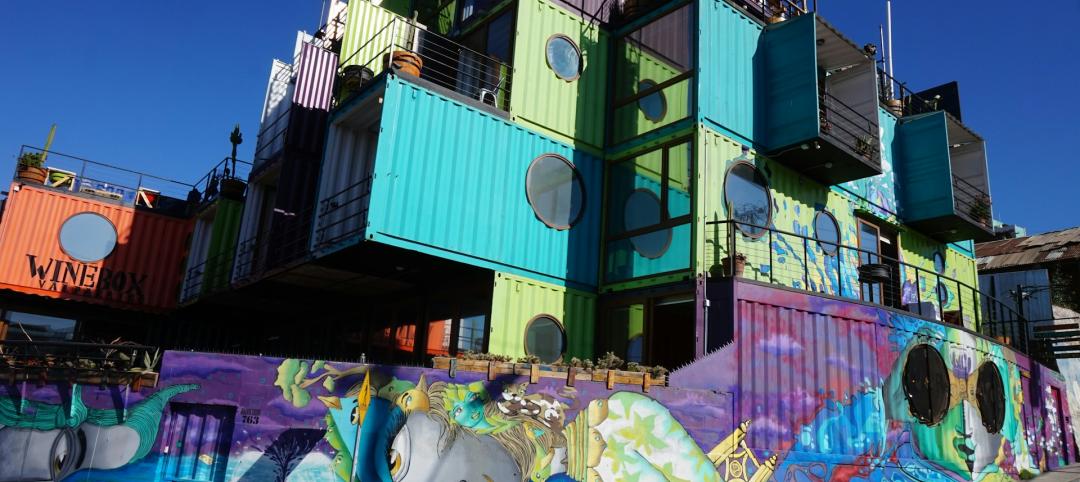U.S. Secretary of Education Arne Duncan, U.S. EPA Administrator Lisa P. Jackson, and Chair of the White House Council on Environmental Quality Nancy Sutley announced Hampton Bays Middle School in Hampton Bays, NY, designed by BBS Architects, Landscape Architects and Engineers (BBS), a winner of the U.S. Department of Education Green Ribbon Schools program.
The 2012 competition is the first of the new program developed by the U.S. Department of Education in collaboration with the White House and the EPA.
U.S. Department of Education Green Ribbon Schools (ED-GRS) is a federal recognition program that opened in September 2011. Honored schools exercise a comprehensive approach to creating "green" environments through reducing environmental impact, promoting health, and ensuring a high-quality environmental and outdoor education to prepare students with the 21st century skills and sustainability concepts needed in the growing global economy.
The program is part of a larger effort to identify and disseminate knowledge about practices proven to result in improved student engagement, academic achievement, graduation rates, and workforce preparedness, as well as a government-wide aim to increase energy independence and economic security.
Located in Hampton Bays, N.Y., the $42-million, 146,400-sf structure received the LEED NC 2.1 Silver rating, based on 36 awarded LEED points.
It was the first public school in the entire state to receive any LEED certification.
Hampton Bays Middle is also the first CHPS-certified school in New York State. CHPS, the Collaborative for High Performance Schools, is a national organization that promotes the design and operation of healthy and resource-efficient educational facilities.
The school houses approximately 800 students in grades five through eight. The building encompasses 30 classrooms and lecture rooms, a competition size gymnasium with seating for 500 spectators, a library/media center, a cafeteria combined with an auditorium and a full theatrical stage, and a home and careers room with six fully equipped kitchen stations. The outdoor sports facilities include field hockey, soccer, softball and football fields.
In addition to Patchogue, NY-based BBS, which served as architect, interior designer and MEP engineer, the project team included architect Beatty Harvey Coco; educational planning consultant DeJong & Associates; construction manager Triton Construction; structural engineer Ysrael A. Seinuk, PC; civil engineer Savik & Murray, LLP; theater consultant Theatrical Services & Supplies; food service/kitchen consultant Wes Design & Supply Company; and environmental consultant Freudenthal & Elkowitz Consulting Group, Inc. BD+C
Related Stories
Industry Research | Jan 23, 2024
Leading economists forecast 4% growth in construction spending for nonresidential buildings in 2024
Spending on nonresidential buildings will see a modest 4% increase in 2024, after increasing by more than 20% last year according to The American Institute of Architects’ latest Consensus Construction Forecast. The pace will slow to just over 1% growth in 2025, a marked difference from the strong performance in 2023.
Giants 400 | Jan 23, 2024
Top 110 Medical Office Building Architecture Firms for 2023
SmithGroup, CannonDesign, E4H Environments for Health Architecture, and Perkins Eastman top BD+C's ranking of the nation's largest medical office building architecture and architecture engineering (AE) firms for 2023, as reported in the 2023 Giants 400 Report.
Giants 400 | Jan 22, 2024
Top 100 Outpatient Facility Architecture Firms for 2023
HDR, CannonDesign, Stantec, Perkins&Will, and ZGF top BD+C's ranking of the nation's largest outpatient facility architecture and architecture engineering (AE) firms for 2023, as reported in the 2023 Giants 400 Report. Note: This ranking includes design revenue for work related to outpatient medical buildings, including cancer centers, heart centers, urgent care facilities, and other medical centers.
Construction Costs | Jan 22, 2024
Construction material prices continue to normalize despite ongoing challenges
Gordian’s most recent Quarterly Construction Cost Insights Report for Q4 2023 describes an industry still attempting to recover from the impact of COVID. This was complicated by inflation, weather, and geopolitical factors that resulted in widespread pricing adjustments throughout the construction materials industries.
Transit Facilities | Jan 22, 2024
Top 40 Transit Facility Architecture Firms for 2023
Perkins&Will, HDR, Gensler, Skidmore, Owings & Merrill, and HNTB top BD+C's ranking of the nation's largest transit facility architecture and architecture engineering (AE) firms for 2023, as reported in the 2023 Giants 400 Report. Note: This ranking includes design revenue for work related to bus terminals, rail terminals, and transit stations.
Hotel Facilities | Jan 22, 2024
U.S. hotel construction is booming, with a record-high 5,964 projects in the pipeline
The hotel construction pipeline hit record project counts at Q4, with the addition of 260 projects and 21,287 rooms over last quarter, according to Lodging Econometrics.
Modular Building | Jan 19, 2024
Virginia is first state to adopt ICC/MBI offsite construction standards
Virginia recently became the first state to adopt International Code Council/Modular Building Institute off-site construction standards.
Office Buildings | Jan 19, 2024
How to strengthen office design as employees return to work
Adam James, AIA, Senior Architect, Design Collaborative, shares office design tips for the increasingly dynamic workplace.
Modular Building | Jan 19, 2024
Building with shipping containers not as eco-friendly as it seems
With millions of shipping containers lying empty at ports around the world, it may seem like repurposing them to construct buildings would be a clear environmental winner. The reality of building with shipping containers is complicated, though, and in many cases isn’t a net-positive for the environment, critics charge, according to a report by NPR's Chloe Veltman.
Adaptive Reuse | Jan 18, 2024
Coca-Cola packaging warehouse transformed into mixed-use complex
The 250,000-sf structure is located along a now defunct railroad line that forms the footprint for the city’s multi-phase Beltline pedestrian/bike path that will eventually loop around the city.

















