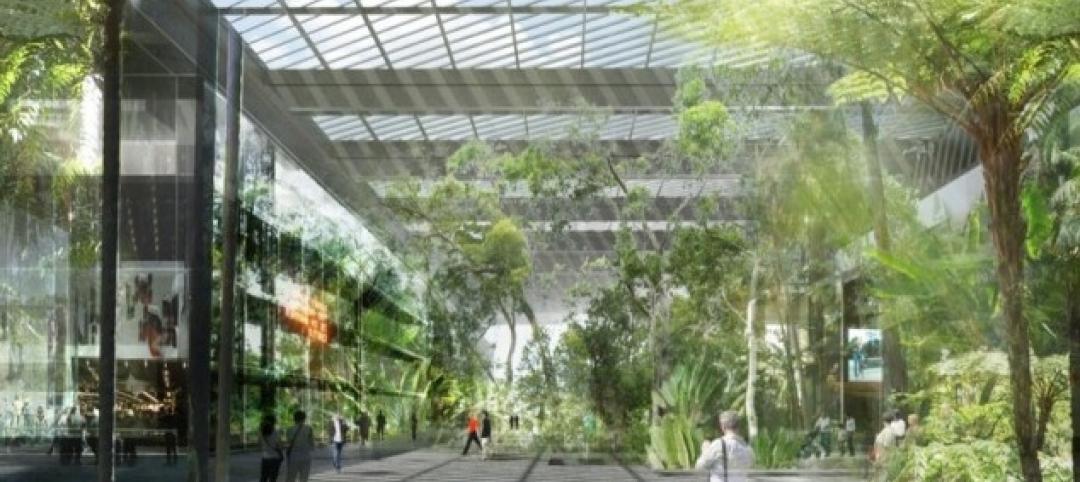U.S. Secretary of Education Arne Duncan, U.S. EPA Administrator Lisa P. Jackson, and Chair of the White House Council on Environmental Quality Nancy Sutley announced Hampton Bays Middle School in Hampton Bays, NY, designed by BBS Architects, Landscape Architects and Engineers (BBS), a winner of the U.S. Department of Education Green Ribbon Schools program.
The 2012 competition is the first of the new program developed by the U.S. Department of Education in collaboration with the White House and the EPA.
U.S. Department of Education Green Ribbon Schools (ED-GRS) is a federal recognition program that opened in September 2011. Honored schools exercise a comprehensive approach to creating "green" environments through reducing environmental impact, promoting health, and ensuring a high-quality environmental and outdoor education to prepare students with the 21st century skills and sustainability concepts needed in the growing global economy.
The program is part of a larger effort to identify and disseminate knowledge about practices proven to result in improved student engagement, academic achievement, graduation rates, and workforce preparedness, as well as a government-wide aim to increase energy independence and economic security.
Located in Hampton Bays, N.Y., the $42-million, 146,400-sf structure received the LEED NC 2.1 Silver rating, based on 36 awarded LEED points.
It was the first public school in the entire state to receive any LEED certification.
Hampton Bays Middle is also the first CHPS-certified school in New York State. CHPS, the Collaborative for High Performance Schools, is a national organization that promotes the design and operation of healthy and resource-efficient educational facilities.
The school houses approximately 800 students in grades five through eight. The building encompasses 30 classrooms and lecture rooms, a competition size gymnasium with seating for 500 spectators, a library/media center, a cafeteria combined with an auditorium and a full theatrical stage, and a home and careers room with six fully equipped kitchen stations. The outdoor sports facilities include field hockey, soccer, softball and football fields.
In addition to Patchogue, NY-based BBS, which served as architect, interior designer and MEP engineer, the project team included architect Beatty Harvey Coco; educational planning consultant DeJong & Associates; construction manager Triton Construction; structural engineer Ysrael A. Seinuk, PC; civil engineer Savik & Murray, LLP; theater consultant Theatrical Services & Supplies; food service/kitchen consultant Wes Design & Supply Company; and environmental consultant Freudenthal & Elkowitz Consulting Group, Inc. BD+C
Related Stories
| Jan 19, 2011
Architecture Billings Index jumped more than 2 points in December
On the heels of its highest mark since 2007, the Architecture Billings Index jumped more than two points in December. The American Institute of Architects reported the December ABI score was 54.2, up from a reading of 52.0 the previous month.
| Jan 19, 2011
Large-Scale Concrete Reconstruction Solid Thinking
Driven by both current economic conditions and sustainable building trends, Building Teams are looking more and more to retrofits and reconstruction as the most viable alternative to new construction. In that context, large-scale concrete restoration projects are playing an important role within this growing specialty.
| Jan 10, 2011
Architect Jean Nouvel designs an island near Paris
Abandoned by carmaker Renault almost 20 years ago, Seguin Island in Boulogne-Billancourt, France, is being renewed by architect Jean Nouvel. Plans for the 300,000-square-meter project includes a mix of culture, commerce, urban parks, and gardens, which officials hope will attract both Parisians and tourists.
| Jan 10, 2011
Michael J. Alter, president of The Alter Group: ‘There’s a significant pent-up demand for projects’
Michael J. Alter, president of The Alter Group, a national corporate real estate development firm headquartered in Skokie, Ill., on the growth of urban centers, project financing, and what clients are saying about sustainability.
| Jan 7, 2011
BIM on Target
By using BIM for the design of its new San Clemente, Calif., store, big-box retailer Target has been able to model the entire structural steel package, including joists, in 3D, chopping the timeline for shop drawings from as much as 10 weeks down to an ‘unheard of’ three-and-a-half weeks.
| Jan 7, 2011
How Building Teams Choose Roofing Systems
A roofing survey emailed to a representative sample of BD+C’s subscriber list revealed such key findings as: Respondents named metal (56%) and EPDM (50%) as the roofing systems they (or their firms) employed most in projects. Also, new construction and retrofits were fairly evenly split among respondents’ roofing-related projects over the last couple of years.
| Jan 7, 2011
Total construction to rise 5.1% in 2011
Total U.S. construction spending will increase 5.1% in 2011. The gain from the end of 2010 to the end of 2011 will be 10%. The biggest annual gain in 2011 will be 10% for new residential construction, far above the 2-3% gains in all other construction sectors.
| Jan 7, 2011
Mixed-Use on Steroids
Mixed-use development has been one of the few bright spots in real estate in the last few years. Successful mixed-use projects are almost always located in dense urban or suburban areas, usually close to public transportation. It’s a sign of the times that the residential component tends to be rental rather than for-sale.














