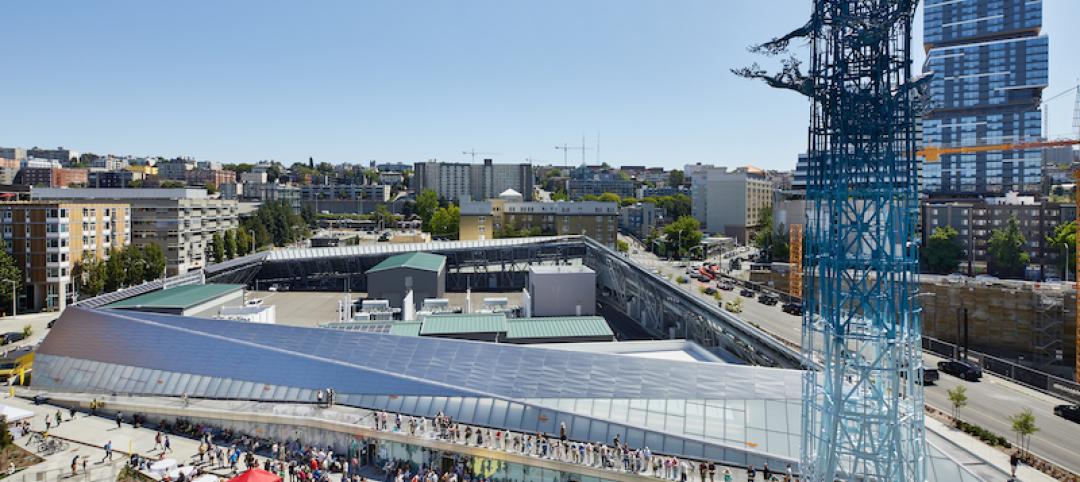The proposed Hanoi Lotus Centre doesn't just pay homage to the national flower of Vietnam in name only; Decibel Architecture has designed the building to physically resemble a series of young lotus blossoms.
The Centre will be positioned along one of the city’s main roads and, per the City of Hanoi’s request, will sit atop a lake that will act as part of the city’s stormwater control system. The building is being designed using a pentagonal grid system. This type of system was selected as a metaphor representing the five points of an outstretched person and because ratios of five are common in nature, especially in the organization of petal structures. Five smaller lotus blossoms will surround a large, main blossom that will become the central node.
The building will house a variety of functions and spaces such as a restaurant, incubator and startup offices, 3D and 4D cinemas, multiple auditoriums, outdoor circulation, and an ice skating rink.
It isn’t just the building’s exterior that will resemble the lotus flower, as the ceiling to the main interior circulation space is inspired by the colors and patterns found on the underside of a lotus leaf. The ceiling will blend into the central auditorium volume where colored skylights and light boxes will be added. The architects say the light that comes in through these fixtures will mimic the experience of being under lotus leaves.
The exterior petals of the faux lotus leaves will act as the Hanoi Lotus Centre’s façade and will also provide shade to the restaurant and VIP areas. Each petal is created from layers of fins, glazing, shells, and support structures.
The Hanoi Lotus Centre is intended as a gateway project, providing a sense of arrival to visitors and locals driving down the main road that connects Noi Bai Airport with the greater city. The new park and cultural center is envisioned as a meeting place for the community, a multifunctional theater and performance space, and a symbol of Hanoi’s growth and prosperity.
Hanoi Lotus from Ryan on Vimeo.
 Rendering courtesy of Decibel Architecture.
Rendering courtesy of Decibel Architecture.
 Rendering courtesy of Decibel Architecture.
Rendering courtesy of Decibel Architecture.
 Rendering courtesy of Decibel Architecture. (Click to enlarge)
Rendering courtesy of Decibel Architecture. (Click to enlarge)
 Rendering courtesy of Decibel Architecture.
Rendering courtesy of Decibel Architecture.
 Rendering courtesy of Decibel Architecture.
Rendering courtesy of Decibel Architecture.
 Rendering courtesy of Decibel Architecture. (Click to enlarge)
Rendering courtesy of Decibel Architecture. (Click to enlarge)
 Rendering courtesy of Decibel Architecture.
Rendering courtesy of Decibel Architecture.
 Rendering courtesy of Decibel Architecture.
Rendering courtesy of Decibel Architecture.
Related Stories
Cultural Facilities | Aug 28, 2019
Seattle’s newest substation doubles as a civic amenity
The Denny Substation includes 44,000 sf of open space that invites local residents and visitors to frequent the complex.
Cultural Facilities | Aug 23, 2019
Snøhetta to design Shanghai Grand Opera House
The Opera House is part of a new urban master plan for Shanghai.
Cultural Facilities | Aug 19, 2019
Tanglewood in the Berkshires is now a year-round facility
It recently debuted three climate-controlled event spaces and an indoor-outdoor café
Cultural Facilities | Jul 15, 2019
Steven Holl Architects and Architecture Acts to design Ostrava Concert Hall in the Czech Republic
Their winning proposal was supported by six of the seven members of the jury.
Cultural Facilities | Jul 11, 2019
BIG’s MÉCA combines three regional art agencies into one loop
The project gives Bordeaux an art-filled public space from the waterfront to the city’s new urban room.
Cultural Facilities | Jul 1, 2019
MAD Architects' proposal for the Yiwu Grand Theater will be built on the Dongyang River
MAD beat out four other proposals for the opportunity to design the theater.
Multifamily Housing | Jun 27, 2019
David Baker Architects wins 2019 HUD 'best in affordable housing' honor
The firm's Williams Terrace project is the first dedicated housing for Charleston, S.C.’s low-income seniors. It's one of four developments to win 2019 AIA/HUD housing awards.
Sports and Recreational Facilities | Jun 27, 2019
Foster + Partners unveils design of wooden boathouse for Row New York
The project will sit on the banks of the Harlem River in Sherman Creek Park.
Cultural Facilities | May 17, 2019
Mulva Cultural Center builds upon city's arts legacy
Former ConocoPhillips CEO and wife have donated millions for culture and education.
Cultural Facilities | May 7, 2019
Austin-area Boys & Girls Club opens headquarters with robust local financial support
Facility is expanding its after-school programming.

















