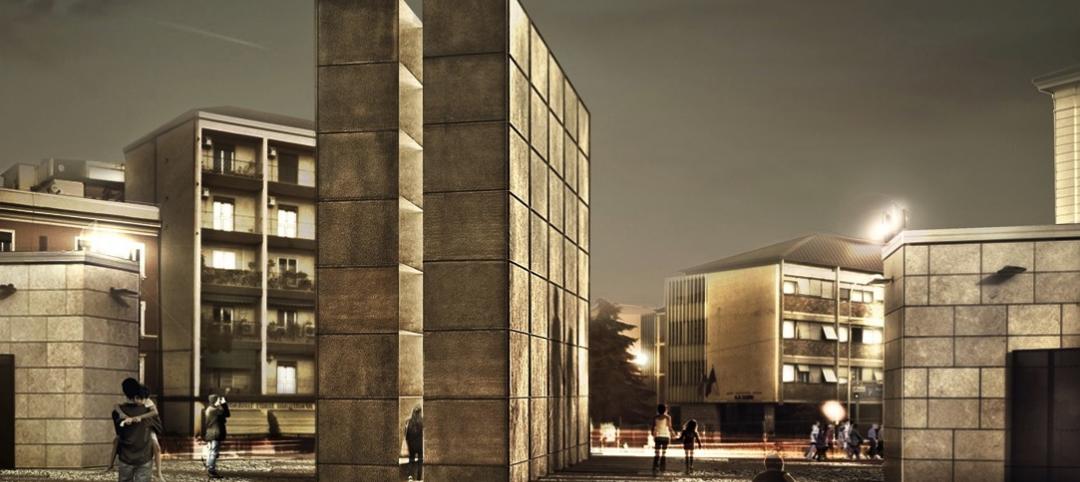The proposed Hanoi Lotus Centre doesn't just pay homage to the national flower of Vietnam in name only; Decibel Architecture has designed the building to physically resemble a series of young lotus blossoms.
The Centre will be positioned along one of the city’s main roads and, per the City of Hanoi’s request, will sit atop a lake that will act as part of the city’s stormwater control system. The building is being designed using a pentagonal grid system. This type of system was selected as a metaphor representing the five points of an outstretched person and because ratios of five are common in nature, especially in the organization of petal structures. Five smaller lotus blossoms will surround a large, main blossom that will become the central node.
The building will house a variety of functions and spaces such as a restaurant, incubator and startup offices, 3D and 4D cinemas, multiple auditoriums, outdoor circulation, and an ice skating rink.
It isn’t just the building’s exterior that will resemble the lotus flower, as the ceiling to the main interior circulation space is inspired by the colors and patterns found on the underside of a lotus leaf. The ceiling will blend into the central auditorium volume where colored skylights and light boxes will be added. The architects say the light that comes in through these fixtures will mimic the experience of being under lotus leaves.
The exterior petals of the faux lotus leaves will act as the Hanoi Lotus Centre’s façade and will also provide shade to the restaurant and VIP areas. Each petal is created from layers of fins, glazing, shells, and support structures.
The Hanoi Lotus Centre is intended as a gateway project, providing a sense of arrival to visitors and locals driving down the main road that connects Noi Bai Airport with the greater city. The new park and cultural center is envisioned as a meeting place for the community, a multifunctional theater and performance space, and a symbol of Hanoi’s growth and prosperity.
Hanoi Lotus from Ryan on Vimeo.
 Rendering courtesy of Decibel Architecture.
Rendering courtesy of Decibel Architecture.
 Rendering courtesy of Decibel Architecture.
Rendering courtesy of Decibel Architecture.
 Rendering courtesy of Decibel Architecture. (Click to enlarge)
Rendering courtesy of Decibel Architecture. (Click to enlarge)
 Rendering courtesy of Decibel Architecture.
Rendering courtesy of Decibel Architecture.
 Rendering courtesy of Decibel Architecture.
Rendering courtesy of Decibel Architecture.
 Rendering courtesy of Decibel Architecture. (Click to enlarge)
Rendering courtesy of Decibel Architecture. (Click to enlarge)
 Rendering courtesy of Decibel Architecture.
Rendering courtesy of Decibel Architecture.
 Rendering courtesy of Decibel Architecture.
Rendering courtesy of Decibel Architecture.
Related Stories
Cultural Facilities | Aug 19, 2015
Proposed “High Line” in Mexico City pays homage to Aztec aqueduct
Plans for Mexico City’s elevated park include an amphitheatre and al fresco cafés.
Cultural Facilities | Aug 5, 2015
Ultramoderne wins Chicago Architecture Biennial kiosk design competition
Dubbed Chicago Horizon, the 3,200-sf structure will feature a chin-height rooftop viewing platform that will offer visitors unimpeded views of Lake Michigan and the Chicago skyline.
Cultural Facilities | Aug 4, 2015
London set to have world’s tallest and longest slide
The city of London recently approved a proposal to add a slide to the Anish Kapoor- and Cecil Balmond-designed ArcelorMittal Orbit.
Cultural Facilities | Aug 3, 2015
Funding needed for Washington's Desert Storm memorial
The National Desert Storm Memorial Foundation has a $25 million goal for the project.
Transit Facilities | Jul 30, 2015
Snøhetta designs ring-shaped cable car station in Italian Alps
In Snøhetta’s design, two cylindrical rings embedded into the existing topography, each at different elevations, will be connected by a cable car. During the minute-long cable car journey, passengers can enjoy views of the city and of the Italian Alps.
Museums | Jul 28, 2015
MUST SEE: Zaha Hadid's latest museum project is built into a mountain
The museum, dedicated to legendary mountaineer Reinhold Messner, is embedded within Mount Kronplatz in northern Italy.
Performing Arts Centers | Jul 27, 2015
Vox Populi: Netherlands municipality turns to public vote to select design for new theater
UNStudio’s Theatre on the Parade received nearly three-fifths of votes cast in contest between two finalists.
Cultural Facilities | Jul 19, 2015
SET Architects wins design competition for Holocaust Memorial
The design for the memorial in Bologna, Italy, is dominated by two large metal monolithic structures that represent the oppressive wooden bunks in concentration camps in Germany during World War II.
Cultural Facilities | Jul 17, 2015
Rojkind Arquitectos serves up concert hall on the rocks in Mexico
The same way Frank Gehry’s Guggenheim has put Bilbao on the map, architect Michel Rojkind hopes his design will be “an urban detonator capable of inciting modernity in the area.”
Cultural Facilities | Jul 16, 2015
Louisville group plans to build world's largest disco ball
The sphere would more than double the size of the current record holder.
















