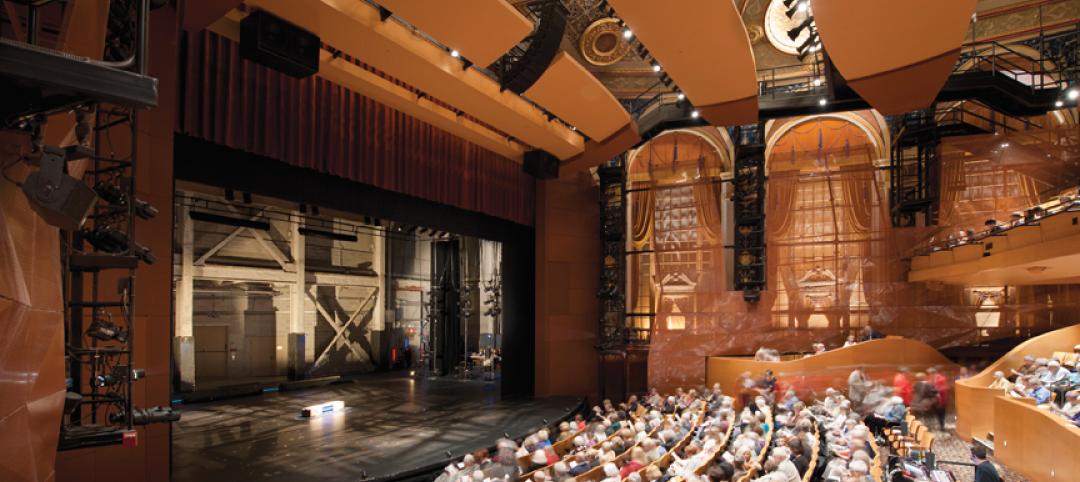The proposed Hanoi Lotus Centre doesn't just pay homage to the national flower of Vietnam in name only; Decibel Architecture has designed the building to physically resemble a series of young lotus blossoms.
The Centre will be positioned along one of the city’s main roads and, per the City of Hanoi’s request, will sit atop a lake that will act as part of the city’s stormwater control system. The building is being designed using a pentagonal grid system. This type of system was selected as a metaphor representing the five points of an outstretched person and because ratios of five are common in nature, especially in the organization of petal structures. Five smaller lotus blossoms will surround a large, main blossom that will become the central node.
The building will house a variety of functions and spaces such as a restaurant, incubator and startup offices, 3D and 4D cinemas, multiple auditoriums, outdoor circulation, and an ice skating rink.
It isn’t just the building’s exterior that will resemble the lotus flower, as the ceiling to the main interior circulation space is inspired by the colors and patterns found on the underside of a lotus leaf. The ceiling will blend into the central auditorium volume where colored skylights and light boxes will be added. The architects say the light that comes in through these fixtures will mimic the experience of being under lotus leaves.
The exterior petals of the faux lotus leaves will act as the Hanoi Lotus Centre’s façade and will also provide shade to the restaurant and VIP areas. Each petal is created from layers of fins, glazing, shells, and support structures.
The Hanoi Lotus Centre is intended as a gateway project, providing a sense of arrival to visitors and locals driving down the main road that connects Noi Bai Airport with the greater city. The new park and cultural center is envisioned as a meeting place for the community, a multifunctional theater and performance space, and a symbol of Hanoi’s growth and prosperity.
Hanoi Lotus from Ryan on Vimeo.
 Rendering courtesy of Decibel Architecture.
Rendering courtesy of Decibel Architecture.
 Rendering courtesy of Decibel Architecture.
Rendering courtesy of Decibel Architecture.
 Rendering courtesy of Decibel Architecture. (Click to enlarge)
Rendering courtesy of Decibel Architecture. (Click to enlarge)
 Rendering courtesy of Decibel Architecture.
Rendering courtesy of Decibel Architecture.
 Rendering courtesy of Decibel Architecture.
Rendering courtesy of Decibel Architecture.
 Rendering courtesy of Decibel Architecture. (Click to enlarge)
Rendering courtesy of Decibel Architecture. (Click to enlarge)
 Rendering courtesy of Decibel Architecture.
Rendering courtesy of Decibel Architecture.
 Rendering courtesy of Decibel Architecture.
Rendering courtesy of Decibel Architecture.
Related Stories
| Feb 5, 2013
8 eye-popping wood building projects
From 100-foot roof spans to novel reclaimed wood installations, the winners of the 2013 National Wood Design Awards push the envelope in wood design.
| Jan 31, 2013
More severe wind storms should prompt nationwide reexamination of building codes, says insurance expert
The increased number and severity of storms with high winds nationally should prompt a reexamination of building codes in every community, says Mory Katz, vice president, Verisk Insurance Solutions Commercial Property, Jersey City, N.J.
| Oct 4, 2012
2012 Reconstruction Awards Silver Winner: Allen Theatre at PlayhouseSquare, Cleveland, Ohio
The $30 million project resulted in three new theatres in the existing 81,500-sf space and a 44,000-sf contiguous addition: the Allen Theatre, the Second Stage, and the Helen Rosenfeld Lewis Bialosky Lab Theatre.
| Aug 7, 2012
Shedding light on the arts
Renovating Pietro Belluschi’s Juilliard School opens the once-cloistered institution to its Upper West Side community.
| Aug 7, 2012
Suffolk Construction builds new Boston Tea Party Ships & Museum
Construction management firm links history with the future by building museum using state-of-the-art virtual models and BIM technologies.
| Aug 7, 2012
Essex Builders to build church in Somerville, Mass.
The project’s design documents were prepared by Boston Bay Architects and reflect the church’s mission to serve the broader community as well as worship.
| Jun 22, 2012
Golden Gate Bridge Celebrates 75 Years With the Opening of New Bridge Pavilion
With features such as Nichiha's Illumination series panels, super-insulating glass units, and LED lighting, the new Golden Gate Bridge Pavilion not only boasts the bridge's famous international orange, but green sustainability as well
| Jun 22, 2012
Revitalization Efforts Advance in Hackensack, N.J.
Work progresses on Cultural and Performing Arts Center and Atlantic Street Park
| Jun 1, 2012
New BD+C University Course on Insulated Metal Panels available
By completing this course, you earn 1.0 HSW/SD AIA Learning Units.
| May 29, 2012
Reconstruction Awards Entry Information
Download a PDF of the Entry Information at the bottom of this page.
















