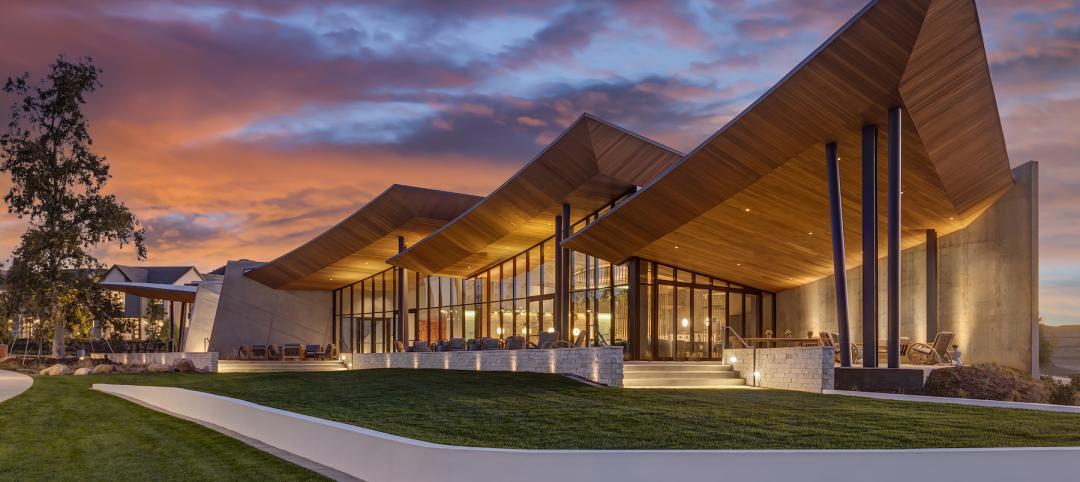The proposed Hanoi Lotus Centre doesn't just pay homage to the national flower of Vietnam in name only; Decibel Architecture has designed the building to physically resemble a series of young lotus blossoms.
The Centre will be positioned along one of the city’s main roads and, per the City of Hanoi’s request, will sit atop a lake that will act as part of the city’s stormwater control system. The building is being designed using a pentagonal grid system. This type of system was selected as a metaphor representing the five points of an outstretched person and because ratios of five are common in nature, especially in the organization of petal structures. Five smaller lotus blossoms will surround a large, main blossom that will become the central node.
The building will house a variety of functions and spaces such as a restaurant, incubator and startup offices, 3D and 4D cinemas, multiple auditoriums, outdoor circulation, and an ice skating rink.
It isn’t just the building’s exterior that will resemble the lotus flower, as the ceiling to the main interior circulation space is inspired by the colors and patterns found on the underside of a lotus leaf. The ceiling will blend into the central auditorium volume where colored skylights and light boxes will be added. The architects say the light that comes in through these fixtures will mimic the experience of being under lotus leaves.
The exterior petals of the faux lotus leaves will act as the Hanoi Lotus Centre’s façade and will also provide shade to the restaurant and VIP areas. Each petal is created from layers of fins, glazing, shells, and support structures.
The Hanoi Lotus Centre is intended as a gateway project, providing a sense of arrival to visitors and locals driving down the main road that connects Noi Bai Airport with the greater city. The new park and cultural center is envisioned as a meeting place for the community, a multifunctional theater and performance space, and a symbol of Hanoi’s growth and prosperity.
Hanoi Lotus from Ryan on Vimeo.
 Rendering courtesy of Decibel Architecture.
Rendering courtesy of Decibel Architecture.
 Rendering courtesy of Decibel Architecture.
Rendering courtesy of Decibel Architecture.
 Rendering courtesy of Decibel Architecture. (Click to enlarge)
Rendering courtesy of Decibel Architecture. (Click to enlarge)
 Rendering courtesy of Decibel Architecture.
Rendering courtesy of Decibel Architecture.
 Rendering courtesy of Decibel Architecture.
Rendering courtesy of Decibel Architecture.
 Rendering courtesy of Decibel Architecture. (Click to enlarge)
Rendering courtesy of Decibel Architecture. (Click to enlarge)
 Rendering courtesy of Decibel Architecture.
Rendering courtesy of Decibel Architecture.
 Rendering courtesy of Decibel Architecture.
Rendering courtesy of Decibel Architecture.
Related Stories
Giants 400 | Aug 20, 2022
Top 180 Architecture Firms for 2022
Gensler, Perkins and Will, HKS, and Perkins Eastman top the rankings of the nation's largest architecture firms for nonresidential and multifamily buildings work, as reported in Building Design+Construction's 2022 Giants 400 Report.
Giants 400 | Aug 19, 2022
2022 Giants 400 Report: Tracking the nation's largest architecture, engineering, and construction firms
Now 46 years running, Building Design+Construction's 2022 Giants 400 Report rankings the largest architecture, engineering, and construction firms in the U.S. This year a record 519 AEC firms participated in BD+C's Giants 400 report. The final report includes more than 130 rankings across 25 building sectors and specialty categories.
Cultural Facilities | Aug 5, 2022
A time and a place: Telling American stories through architecture
As the United States enters the year 2026, it will commence celebrating a cycle of Sestercentennials, or 250th anniversaries, of historic and cultural events across the land.
Museums | Jun 28, 2022
The California Science Center breaks grounds on its Air and Space Center
The California Science Center—a hands-on science center in Los Angeles—recently broke ground on its Samuel Oschin Air and Space Center.
Headquarters | Jun 21, 2022
Walmart combines fitness and wellness in associates’ center that’s part of its new Home Office plan
Duda | Paine’s design leads visitors on a “journey.”
Cultural Facilities | Jun 15, 2022
Gehry-designed Children’s Institute aims to foster community outreach in L.A.’s Watts neighborhood
The Children’s Institute (CII) in Los Angeles will open a 200,000-sf campus designed by Frank Gehry this summer.
Cultural Facilities | Jun 10, 2022
After 10 Years, Taiwan’s new Taipei Music Center Reaches the Finish Line
RUR Architecture has finished the Taipei Music Center (TMC), turning a 22-acre (9-hectare) site into a new urban arts district.
Projects | Mar 24, 2022
A Hollywood home for creatives
A Hollywood development will serve as a collaborative center for artists, students, and those in the entertainment industry.
Cultural Facilities | Mar 10, 2022
A ‘reimagined’ David Geffen Hall in New York is on track to open this fall
Its half-billion-dollar reconstruction is positioning this performance space as an integral key to luring people to the city again.
Performing Arts Centers | Mar 8, 2022
Cincinnati Ballet’s new center embodies the idea that dance is for everyone
Cincinnati Ballet had become a victim of its own success, according to company president and CEO Scott Altman. “We were bursting at the seams in our old building. We had simply outgrown the facility,” Altman told the Cincinnati Enquirer.

















