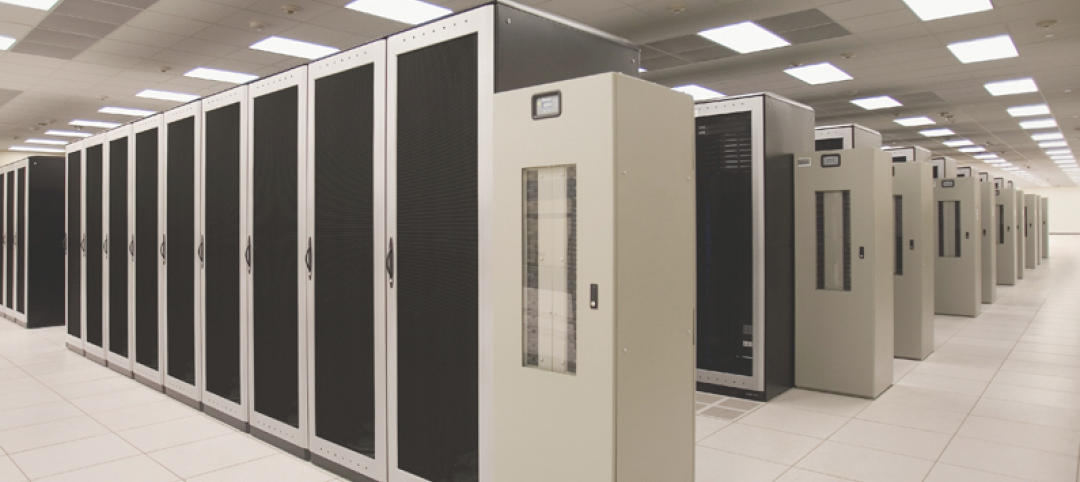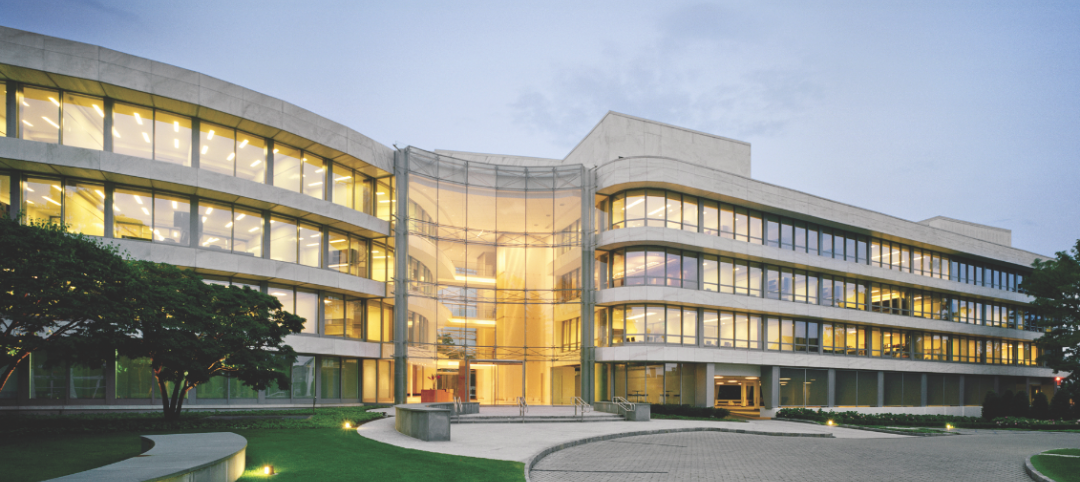The Harvard Center for Green Buildings and Cities (CGBC) has completed the retrofitting of its 4,600-sf headquarters in Cambridge, Mass., built in 1924, into a living laboratory called HouseZero, whose design is driven by ambitious performance targets that include nearly zero energy use for heating and cooling, zero electrical lighting during the day, operating with 100% natural ventilation, and producing zero carbon emissions.
Snohetta was this project’s chief architect, and Skanska Teknikk Norway its lead energy engineer.
A prototype, HouseZero has been set up to address a chronic problem within the built environment: inefficient existing structures. The building inventory in the U.S. is estimated to account for 40% of the country’s energy consumption, with 25% of that usage attributed to housing alone. The annual costs of residential energy consumption are enormous: $230 billion for heating, cooling and powering the nation’s 113.6 million households.
CGBC, at the Harvard Graduate School of Design, has embedded hundreds of sensors connected by several miles of wiring within each component of HouseZero, from which it will draw data points that inform its researchers about the building’s behaviors. These data will be the basis of computational simulations for fuel research that could help the Center develop new systems and algorithms that promote energy efficiency, health, and sustainability.
The goal of HouseZero is to create a blueprint for reducing energy demands and increasing cost savings for property owners. “HouseZero challenged us to rethink the conventions of building design and operation to enhance lifelong efficiency and quality of life for occupants,” says Ali Malkawi, founding director of CGBC, and creator and leader of the HouseZero project.
An example of this rethinking is natural ventilation that is controlled by a window actuation system that employs sophisticated software and sensors arrays to automatically open and close windows to maintain a quality internal environment throughout the year. The building itself will strive for best possible comfort. However, Malkawi notes, a window can always be opened manually to ensure individual comfort.
HouseZero’s third floor features a flexible, highly-controlled and monitored experimental space—dubbed the LiveLab—that’s hardwired to the building’s energy exchange system. The space will allow for the testing, swapping, and optimization of new technologies. An immediate goal is to beta test new technologies that can eventually replace the building’s ground source heat pump for peak conditions.

HouseZero is naturally ventilated, and designed to use only natural lighting during the daytime hours. Image: Michael Grimm
The building will also be used to research how structures connect with and respond to its natural environment. Its envelope and materials were designed to interact with the seasons and the exterior environment. The building, according to CGBC, will adjust itself to reach thermal comfort for its occupants.
HouseZero will achieve zero net energy with the help of a rooftop PV array that provides renewable electrical energy for the heat pump as well as for energy required by user equipment. A battery system is employed for night time use and low-sun conditions.
To meet proposed emission cuts of the Paris agreement, HouseZero will offset the hidden emissions generated throughout the building’s anticipated 60-year life cycle, from the fabrication and transport of building materials and construction processes, to maintenance and decommissioning.
The rest of the renovation team on this project included Columbia Construction (CM), Silman Associates (SE), BR+A (MEP/FP/lighting), Bristol Engineering (CE), WindowMaster (BAS/Controls/Natural Ventilation systems), Brekke & Strand Akustikk (acoustrics), Jensen Hughes (code and accessibility consultant), Haley & Aldrich (geotechnical engineer), Syska Hennessy (vertical transportation), Kalin Associates (specifications), Siemens Building Technologies (security systems), Solect Energy (photovoltaic systems), Reed Hilderbrand (landscape architect), Harvard Planning and Project Management; CSL Consulting (project management), and Harvard Graduate School of Design (operations support).
Related Stories
| Dec 6, 2010
Honeywell survey
Rising energy costs and a tough economic climate have forced the nation’s school districts to defer facility maintenance and delay construction projects, but they have also encouraged districts to pursue green initiatives, according to Honeywell’s second annual “School Energy and Environment Survey.”
| Dec 2, 2010
Alliance for Sustainable Built Environments adds Kohler's Robert Zimmerman to Board of Directors
Robert Zimmerman, Manager – Engineering, Water Conservation & Sustainability at Kohler Co., in Kohler, Wisconsin, has joined the Board of Directors of the Alliance for Sustainable Built Environments. In his position at Kohler Co., Rob is involved with all aspects of water conservation and sustainability related to plumbing fixtures and faucets.
| Dec 2, 2010
U.S Energy Secretary Chu announces $21 Million to improve energy use in commercial buildings
U.S. Energy Secretary Steven Chu announced that 24 projects are receiving a total of $21 million in technical assistance to dramatically reduce the energy used in their commercial buildings. This initiative will connect commercial building owners and operators with multidisciplinary teams including researchers at DOE's National Laboratories and private sector building experts. The teams will design, construct, measure, and test low-energy building plans, and will help accelerate the deployment of cost-effective energy-saving measures in commercial buildings across the United States.
| Nov 29, 2010
Data Centers: Keeping Energy, Security in Check
Power consumption for data centers doubled from 2000 and 2006, and it is anticipated to double again by 2011, making these mission-critical facilities the nation’s largest commercial user of electric power. Major technology companies, notably Hewlett-Packard, Cisco Systems, and International Business Machines, are investing heavily in new data centers. HP, which acquired technology services provider EDS in 2008, announced in June that it would be closing many of its older data centers and would be building new, more highly optimized centers around the world.
| Nov 29, 2010
Renovating for Sustainability
Motivated by the prospect of increased property values, reduced utility bills, and an interest in jumping on the sustainability bandwagon, a noted upturn in green building upgrades is helping designers and real estate developers stay busy while waiting for the economy to recover. In fact, many of the larger property management outfits have set up teams to undertake projects seeking LEED for Existing Buildings: Operations & Maintenance (LEED-EBOM, also referred to as LEED-EB), a certification by the U.S. Green Building Council.
| Nov 23, 2010
The George W. Bush Presidential Center, which will house the former president’s library
The George W. Bush Presidential Center, which will house the former president’s library and museum, plus the Bush Institute, is aiming for LEED Platinum. The 226,565-sf center, located at Southern Methodist University, in Dallas, was designed by architect Robert A.M. Stern and landscape architect Michael Van Valkenburgh.
| Nov 16, 2010
Brazil Olympics spurring green construction
Brazil's green building industry will expand in the coming years, spurred by construction of low-impact venues being built for the 2016 Olympics. The International Olympic Committee requires arenas built for the 2016 games in Rio de Janeiro meet international standards for low-carbon emissions and energy efficiency. This has boosted local interest in developing real estate with lower environmental impact than existing buildings. The timing couldn’t be better: the Brazilian government is just beginning its long-term infrastructure expansion program.
| Nov 16, 2010
Green building market grows 50% in two years; Green Outlook 2011 report
The U.S. green building market is up 50% from 2008 to 2010—from $42 billion to $55 billion-$71 billion, according to McGraw-Hill Construction's Green Outlook 2011: Green Trends Driving Growth report. Today, a third of all new nonresidential construction is green; in five years, nonresidential green building activity is expected to triple, representing $120 billion to $145 billion in new construction.










