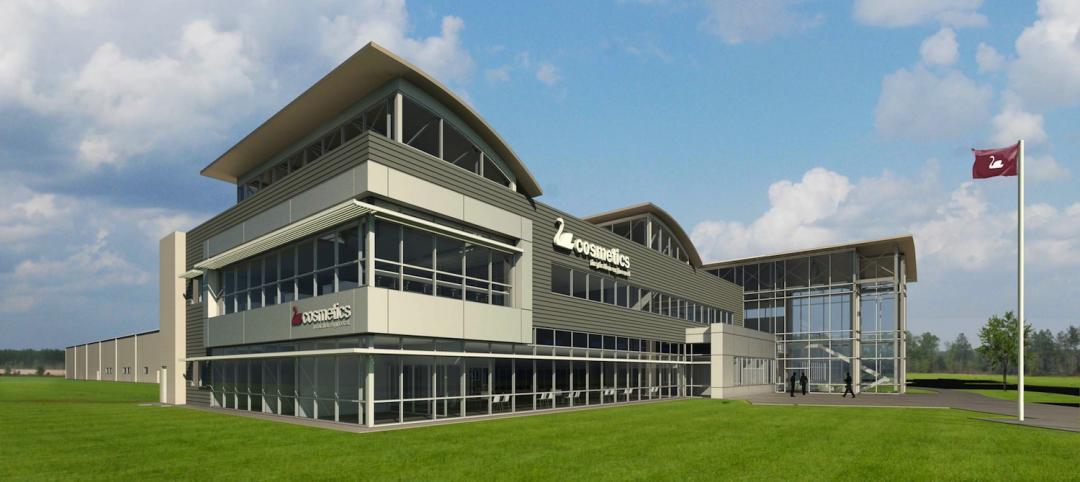Harvard University will begin offering a Master in Design Engineering (MDE) beginning in fall 2016. The two-year program was developed and will be jointly taught by faculty from Harvard’s Graduate School of Design (GSD) and John A. Paulson School of Engineering and Applied Sciences (SEAS).
The program is designed to give students the skills to take a collaborative approach to complex open-ended problems. The multi-disciplinary curriculum encompasses engineering and design as well as economics, business, government regulation and policy, and sociology.
“From new materials and fabrication techniques to increasingly sophisticated distribution systems and prototyping technologies, practitioners today have at their disposal a powerful design engineering toolkit,” said Francis J. Doyle III, the John A. Paulson Dean and John A. & Elizabeth S. Armstrong Professor of Engineering & Applied Sciences at SEAS. “The aim of this new program is to help graduates use those resources to address big systemic problems.”
Graduates of Harvard’s new MDE program will be qualified for careers that require broad problem-solving skills, including entrepreneurship, business consulting, technical consulting, innovative engineering, and business development.
Students will take the equivalent to four courses per semester over two years, including a series of seminars and guest lectures by innovators, designers, business leaders, and government officials. During the second year, students will complete a design project.
Students enrolled in the program will be asked to develop comprehensive plans to tackle real-world questions such as:
- What would it take to convert the U.S. transportation system from its almost total reliance on gasoline to more economical and environmentally friendly alternatives?
- How could the health care delivery system be transformed to yield better outcomes at lower cost?
- What steps can cities take to adapt to rising sea levels and other climate change-induced environmental impacts with minimal disruption to society?
- How can homes be designed to consume zero net energy by minimizing year-round heat transfer and incorporating on-site generation of energy?
- In developing products that integrate into the Internet of Things, how should companies design devices that balance individual privacy and security with the benefits of networked intelligence?
- In addressing these design challenges, students will take into account technological, consumer acceptance, economic, regulatory, legal and other considerations.
For guidance, students can utilize one-on-one tutorials, reviews, and critiques with faculty from both schools as well as experts in related engineering design fields.
Harvard’s MDE program is intended for architecture, urban planning, engineering, and science professionals – individuals with an undergraduate degree, demonstrated technical literacy, and at least two years of real-world experience in engineering, design, government, and/or business.
Prospective students interested in learning more about the MDE program can visit its website or contact designengineering@harvard.edu for application and admission information.
Related Stories
| Jun 11, 2014
David Adjaye’s housing project in Sugar Hill nears completion
A new development in New York's historic Sugar Hill district nears completion, designed to be an icon for the neighborhood's rich history.
| Jun 11, 2014
Bill signing signals approval to revitalize New Orleans’ convention center corridor
A plan to revitalize New Orleans' Convention Center moves forward after Louisiana governor signs bill.
| Jun 11, 2014
5 ways Herman Miller's new office concept rethinks the traditional workplace
Today's technologies allow us to work anywhere. So why come to an office at all? Herman Miller has an answer.
| Jun 11, 2014
Koolhaas’ OMA teams with chemical company to study link between color and economy
Dutch company AkzoNobel is partnering with Rem Koolhaas' firm OMA to study how the application of colorful paints and coatings can affect a city's economic development.
| Jun 11, 2014
Oceanic oases: Two new luxury condominiums under construction in South Beach
Slated for completion in 2015, both the seven-story, 275,141 square-foot One Ocean and six-story, 190,654 square-foot Marea will offer landscapes by Enzo Enea and interiors by Yabu Pushelberg.
| Jun 11, 2014
Esri’s interactive guide to 2014 World Cup Stadiums
California-based Esri, a supplier of GIS software, created a nifty interactive map that gives viewers a satellite perspective of Brazil’s many new stadiums.
| Jun 10, 2014
Site optimization: Paving the way for smoother land development projects
The biggest cost differential when dealing in site development from one site to another is the earthwork. So, when selecting a site, it is critical to not only take into account the initial purchase price of the property, but also what sort of investment it will take to prep the site for development.
| Jun 10, 2014
Gaudi’s famed cathedral on ice: Dutch students to construct 132-foot ice replica of Sagrada Familia
"Sagrada Familia in Ice" will be built with a mixture of wooden fibers and plain ice that is three times stronger than ice.
| Jun 10, 2014
Built-in balcony: New skylight windows can fold out to create a patio
Roof window manufacturer Fakro offers a skylight window system that quickly converts into an open-air balcony.
| Jun 10, 2014
New York's first-ever public housing for visually-impaired begins upgrade
Selis Manor is the first government-funded residence for the vision-impaired and disabled in New York City. MAP’s design eases crowding, increases security, and separates residents and visitors.

















