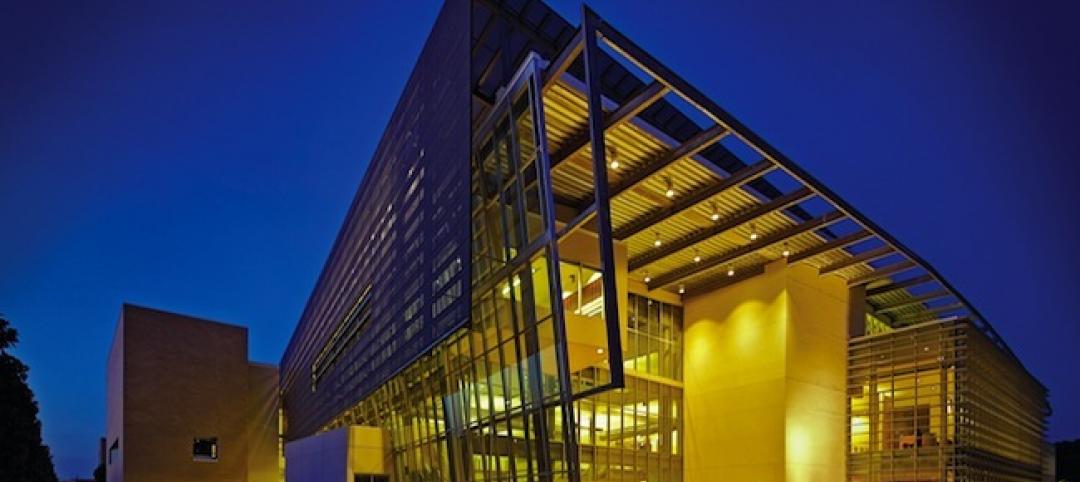Harvard’s Science and Engineering Complex (SEC), designed to inspire learning and scientific discovery while showcasing sustainability, has completed construction.
The eight-story, 544,000-sf building is organized into three four-story volumes connected by two glazed, multi-story atria that provide light-filled social hubs for faculty and students. The upper stories are clad in a facade with a layered design that celebrates and calibrates the scale of the large volumes that comprise the research activities of the building, creates an identity for the complex, and plays a crucial role in the efficient energy performance of the building as well as occupant comfort.

In total, four principal facade types are used, including the world’s first hydroformed stainless-steel screen, which wraps the laboratory portion of the structure. This facade is precisely dimensioned to shield the interior from solar heat gain during warmer months while admitting beneficial sun during the winter. The screen also reflects daylight towards the interior while maintaining large view apertures.
Classrooms, makerspaces, teaching labs, and amenity spaces occupy the floors closer to the street, helping to showcase student work and engage with the community. The classrooms and meeting spaces vary in size and layout, ranging from typical, theater-style classrooms with sloped floors and fixed seating to flexible spaces that can be reconfigured into flipped classrooms for student-led discussions.

Located in the upper volumes are wet and dry research labs that provide researchers with solitude and security. Flexibility is ensured via modular, flexible laboratory environments, smart zoning of highly ventilated zones from dry spaces, and robust delivery of centralized lab services. Generous lounges located between the laboratory blocks provide connection points for students and faculty.
The SEC has been certified LEED Platinum.




Related Stories
| May 10, 2014
How your firm can gain an edge on university projects
Top administrators from five major universities describe how they are optimizing value on capital expenditures, financing, and design trends—and how their AEC partners can better serve them and other academic clients.
| May 1, 2014
First look: Cal State San Marcos's posh student union complex
The new 89,000-sf University Student Union at CSUSM features a massive, open-air amphitheater, student activity center with a game lounge, rooftop garden and patio, and ballroom space.
| Apr 29, 2014
USGBC launches real-time green building data dashboard
The online data visualization resource highlights green building data for each state and Washington, D.C.
Smart Buildings | Apr 28, 2014
Cities Alive: Arup report examines latest trends in urban green spaces
From vertical farming to glowing trees (yes, glowing trees), Arup engineers imagine the future of green infrastructure in cities across the world.
| Apr 16, 2014
Upgrading windows: repair, refurbish, or retrofit [AIA course]
Building Teams must focus on a number of key decisions in order to arrive at the optimal solution: repair the windows in place, remove and refurbish them, or opt for full replacement.
| Apr 9, 2014
Steel decks: 11 tips for their proper use | BD+C
Building Teams have been using steel decks with proven success for 75 years. Building Design+Construction consulted with technical experts from the Steel Deck Institute and the deck manufacturing industry for their advice on how best to use steel decking.
| Apr 8, 2014
Science, engineering find common ground on the Northeastern University campus [slideshow]
The new Interdisciplinary Science and Engineering Building is designed to maximize potential of serendipitous meetings between researchers.
| Apr 2, 2014
8 tips for avoiding thermal bridges in window applications
Aligning thermal breaks and applying air barriers are among the top design and installation tricks recommended by building enclosure experts.
| Mar 26, 2014
Callison launches sustainable design tool with 84 proven strategies
Hybrid ventilation, nighttime cooling, and fuel cell technology are among the dozens of sustainable design techniques profiled by Callison on its new website, Matrix.Callison.com.
| Mar 20, 2014
Common EIFS failures, and how to prevent them
Poor workmanship, impact damage, building movement, and incompatible or unsound substrate are among the major culprits of EIFS problems.

















