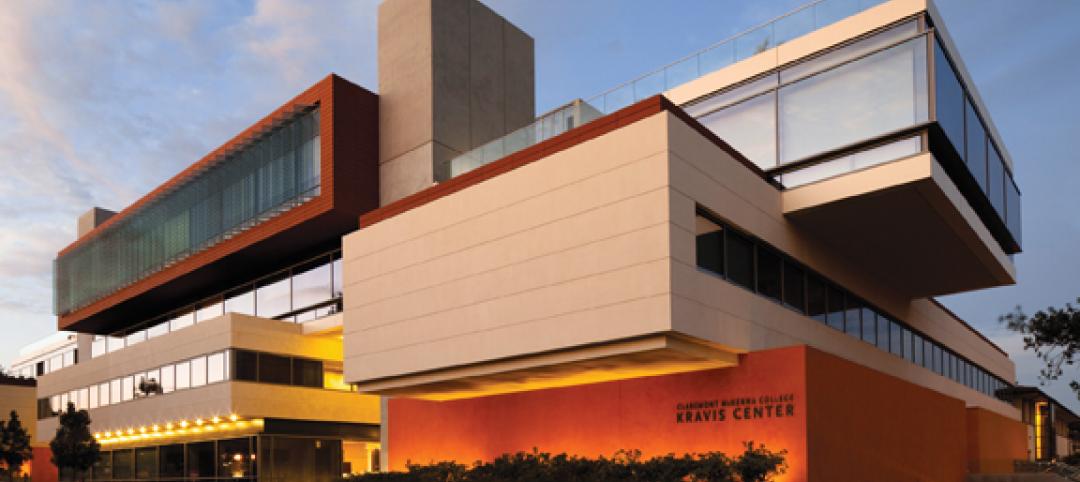The 58,000-sf Harvard University Allston Campus District Energy Facility (DEF) will provide electricity, hot water, and chilled water to the Allston campus. The building represents a new infrastructure typology dubbed the cogeneration plant.
Designed by Leers Weinzapfel Associates, the DEF uses a compact cubic form with rounded corners that allows for maximum flexibility of future development and is a visible demonstration of cost-effective sustainability in building. The facility is wrapped in metal fins that form a screen around it, with “petal-like” elements set at varying degrees of openness to reveal or conceal the various equipment areas within.
 Rendering courtesy of Leers Weinzapfel Associates.
Rendering courtesy of Leers Weinzapfel Associates.
The fins are most open at the building’s corner entry and round the thermal energy storage tank. They are most closed on the service sides. The fins are raised above the ground on the public face of the building to reveal the main equipment hall to passersby.
The DEF’s transparent interior allows it to be used as a teaching tool for the university’s new science and engineering campus. People can observe the cogeneration plant’s complicated system of chillers, boilers, piping, pumps and flues, and electrical tools.
 Rendering courtesy of Leers Weinzapfel Associates.
Rendering courtesy of Leers Weinzapfel Associates.
RMF Engineering designed the DEF’s equipment systems, which are efficient, resilient, and adaptable to the campus’s future needs. A chilled water reserve tank provides thermal energy to support efficient equipment use and equipment elevated above flood levels supports resiliency for continuous independent operation of the facility, even in the event of electrical grid failure.
The project is slated for completion in 2019.
 Rendering courtesy of Leers Weinzapfel Associates.
Rendering courtesy of Leers Weinzapfel Associates.
Related Stories
| Aug 7, 2012
Shedding light on the arts
Renovating Pietro Belluschi’s Juilliard School opens the once-cloistered institution to its Upper West Side community.
| Aug 7, 2012
McCarthy tops out LEED Platinum-designed UCSD Health Sciences Biomedical Research Facility
New laboratory will enable UCSD to recruit and accommodate preeminent faculty.
| Jul 25, 2012
KBE Building renovates UConn dining hall
Construction for McMahon Dining Hall will be completed in September 2012.
| Jul 24, 2012
Military Housing firm announces expansion into student housing
The company has partnered with the military to build, renovate and manage nearly 21,000 homes with more than 65,000 bedrooms, situated on more than 10,000 acres of land nationwide.
| Jul 20, 2012
2012 Giants 300 Special Report
Ranking the leading firms in Architecture, Engineering, and Construction.
| Jul 20, 2012
Higher education market holding steady
But Giants 300 University AEC Firms aren’t expecting a flood of new work.
| Jul 16, 2012
Business school goes for maximum vision, transparency, and safety with fire rated glass
Architects were able to create a 2-hour exit enclosure/stairwell that provided vision and maximum fire safety using fire rated glazing that seamlessly matched the look of other non-rated glazing systems.
| Jul 11, 2012
Perkins+Will designs new home for Gateway Community College
Largest one-time funded Connecticut state project and first designed to be LEED Gold.
| Jul 9, 2012
Integrated Design Group completes UCSB data center
Firm uses European standard of power at USCB North Hall Research Data Center.
















