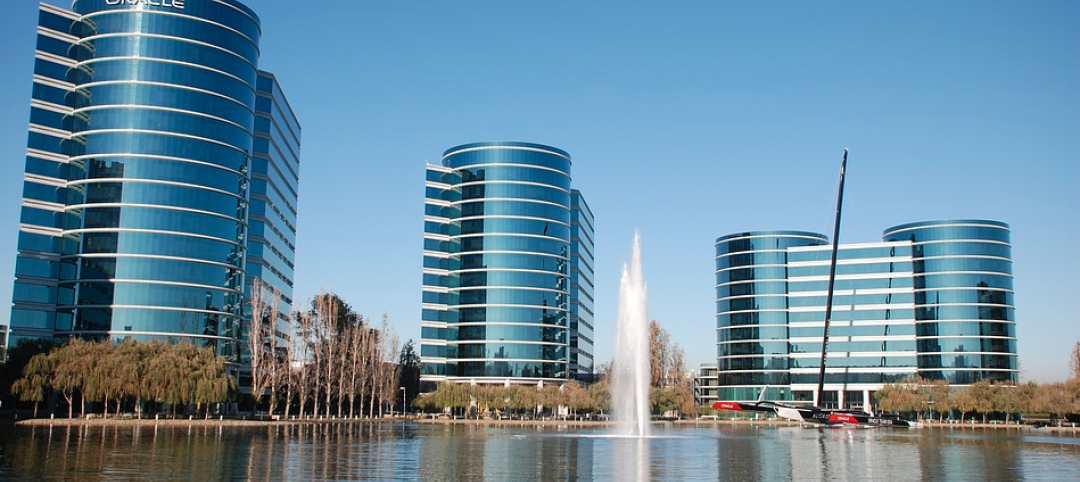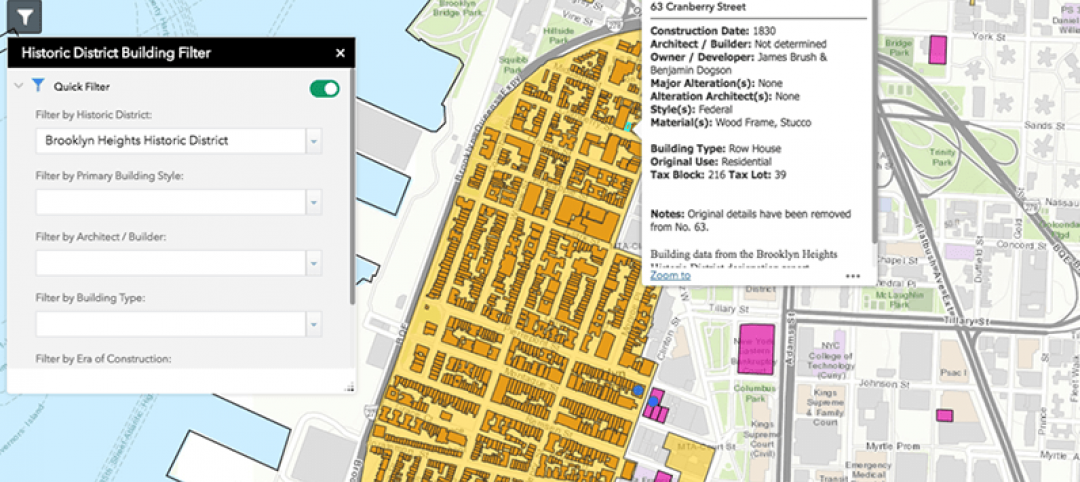The San Francisco International Airport (SFO) announced that Harvey Milk Terminal 1 has become the first airport terminal in the world to earn Platinum certification using the latest standards from the Leadership in Energy and Environmental Design (LEED) program.
The LEED v4 raises the bar for the design, construction, and high-performance structures. SFO earned this certification for Boarding Area B in Harvey Milk Terminal 1. This includes the 25-gate concourse, concession space, and connector to the U.S. Customs Federal Inspection Area.

HIGHLIGHTS OF THE HARVEY MILK TERMINAL PROJECT
- A tote-based Independent Carrier System (ICS) to manage checked baggage, the first in the U.S., which uses 50% less energy and is easier to operate and maintain than previous systems
- Self-energizing (regenerative) elevators recycle energy, rather than wasting it as heat
- Go-Slow escalators and moving walkways that reduce speed when not in use to save energy
- Radiant heating and cooling to complement displacement ventilation to provide energy efficiency, improved indoor air quality and enhanced passenger comfort
- Dynamic glazed windows that change with the sun’s location, to reduce glare and improve comfort
- Large windows harnessing daylight to reduce the need for electric lighting
- Controllable, dimmable, long-life light-emitting diode (LED) fixtures throughout the facility
- Low-flow, hands-free bathroom fixtures and faucets save water in our drought-prone state
- Roof-mounted photovoltaic panels, providing renewable power for the facility
- Highly efficient outdoor air filtration system to remove pollutants and odor to provide healthier indoor environments with minimal efficiency impacts
- Building materials and furnishings with low-volatile organic compound (VOC) emissions
- Selection of products, systems and materials with the least environmental or planetary impact based upon Health Product Declarations (HPDs) and Environmental Product Declarations (EPDS)
- Integrated Building Management System measures energy and water use and adjusts equipment to be more efficient
- Seamless access to all facilities, including public transit, via the AirTrain electric people mover, which eliminated over 600,000 miles of bus trips annually
- Recycling and diversion of approximately 95% of construction waste from landfill

“We are truly proud to be the first airport in the world to earn LEED v4 Platinum certification,” said Airport Director Ivar C. Satero in the release. “This achievement continues a tradition of leadership in sustainable facilities that includes the first LEED Gold airport terminal in the United States, and the world’s first zero net energy facility at an airport. My thanks go out to the entire project team for continuing to push the envelope for what airports can accomplish to support our environmental goals.”
PROJECT TEAM FOCUSED ON COLLABORATION
A collaboration between HKS, Arup, Woods Bagot, ED2 International, Austin Commercial, Webcor, and Kendall Young Associates, the design takes advantage of every innovation available, beginning with repurposing the existing Boarding Area B to achieve the new 225,000-sf building.
Materials and systems were selected based on having the least environmental impact, such as carbon-sequestering concrete and nontoxic carpet tiles and finishes.
Other features include a sophisticated baggage carousel and photovoltaic panels on the roof, which generate the energy required for operations.
The project management team includes:
- BAB Design-builder: Austin Commercial & Webcor Builders Joint Venture with HKS / Woods Bagot / ED2 International / Kendall Young Associates
- BAB Sustainability Coordinator: Arup
- BAB Construction Manager: WSP / AGS
Related Stories
K-12 Schools | Jul 8, 2019
Collaborative for High Performance Schools releases 2019 Core Criteria Version 3.0 Update
The update adds credits to lower carbon footprints and to promote climate change resiliency.
Wood | Jul 8, 2019
Campaign launched to promote ‘climate-smart wood’
The Forest Stewardship Council and other groups aim to help buyers understand and make it easier to locate lumber that meets sustainable forestry standards.
Urban Planning | Jul 8, 2019
U.S. cities experience ‘Doppler shift’ in walkable urban development
The walkability trend is spreading to urbanizing suburbs.
Codes and Standards | May 30, 2018
Silicon Valley cities considering taxes aimed at large employers
The aim is to offset the impact on housing costs and homelessness by tech companies.
Resiliency | Jan 24, 2018
A luxury community in Florida mandates resilience in new-home construction
Alys Beach’s in-house GC builds to standards set by the FORTIFIED program.
Reconstruction & Renovation | Dec 21, 2017
Interactive map includes detailed information on historic New York City buildings
The New York City Landmarks Preservation Commission launched a new, enhanced version of its interactive map, Discover NYC Landmarks.
Codes and Standards | Aug 24, 2017
OSHA silica dust exposure enforcement begins Sept. 23
Vacuum dust collection, water-delivery systems, and respirators will be required.
Standards | Mar 29, 2017
Wellness movement is catching on with AEC firms
Hord Caplan Macht the latest to join the club by submitting its offices for certification under Fitwel’s program.
Data Centers | Sep 19, 2016
New ANSI/ASHRAE data center standard is performance-based, more flexible
The aim of the standard was to ‘not stifle innovation.’
Wood | Sep 6, 2016
Atlanta suburb prohibits wood-framed construction for high rises
The new building code prevents any structure with more than three stories from being built from a CLT frame.

















