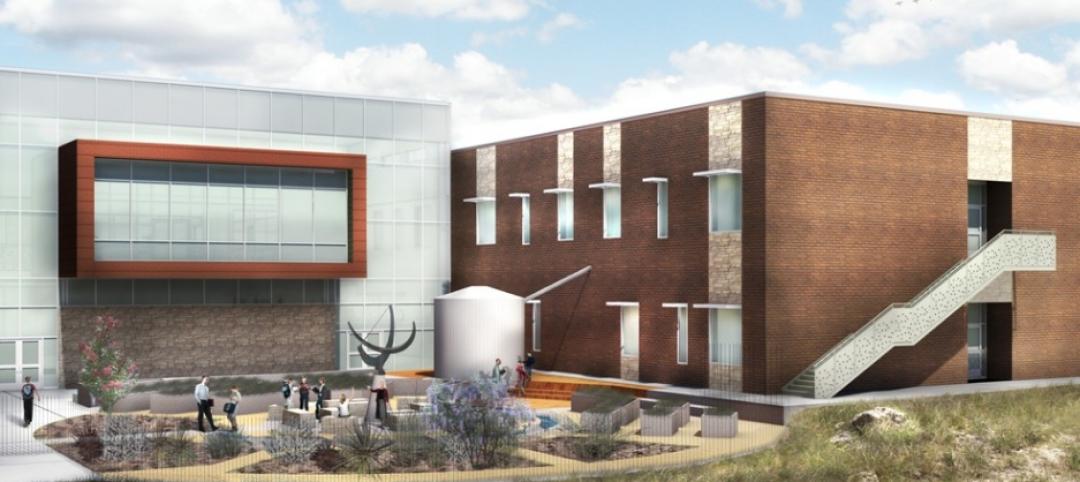Hastings Architecture has recently completed two new K-12 projects in Nashville; the Christ Presbyterian Academy Fine Arts Center and the Montgomery Bell Academy H. Frank Burkholder Wellness Center. While the projects have vastly different programs, they’re both critical components on their respective campuses.
The 45,000-sf Fine Arts Center was designed to establish a new front door to Christ Presbyterian Academy’s campus. The project is part of a larger master plan and is sited to enclose and define a new central quad. This new central quad helps transform the 58-acre campus from being automotive-centered to one that embraces the human scale.

Brick massing wraps the building base and references existing campus scale and materiality. An undulating corrugated metal panel, meant to evoke a stage curtain, sheaths the theater house and fly tower. The brick mass opens up at the main entry to reveal a transparent lobby capped with a wooden canopy. The lobby’s glazing pattern introduces a contemporary vocabulary unique to the campus.
The lobby blurs the line between indoors and outdoors with natural materials and abundant natural light to invite curiosity and wonder through both the grand scale of the space and its sculptural gestures. An expansive light monitor diffuses light throughout the lobby and furthers the connection between indoors and out. At night, light from within transforms the building into a glowing lantern, placing the venue’s activity on display.

In total, the building comprises a 550-seat theatre, a black box theatre, makeup and dressing rooms, a costume shop, a scene shop, a green room, administrative offices, and art department offices.
The build team also included Ragan Smith (civil engineer), Civil Site Design Group (landscape architect), EMC Structural Engineers (structural engineer), C. Thomasson Associates (MEP engineer), and Solomon (general contractor).

Montgomery Bell Academy H. Frank Burkholder Wellness Center

The second Nashville project recently completed by Hastings is the 200,000-sf H. Frank Burkholder Wellness Center on the Montgomery Bell Academy campus. The project was designed to support both mental and physical health
The new center strategically cloaks the mass and scale of interior spaces while still carrying forward the campus’ architectural and formal language. It includes space to gather, host, meet, study, perform, meditate, learn, play, practice, and compete. The project’s interiors do not have the aesthetics of traditional athletics programs, but instead attempt to create a more cerebral discussion about holistic wellness.

Included in the new Wellness Center is a 1,200-seat event center; a three-court fieldhouse; a double-height indoor practice field; a golf center; a squash center; a dedicated wrestling gym; a fitness center; locker rooms; training facilities; offices for coaches and administrators; and yoga, meditation, screening, meeting, and instructional classrooms.

The Center has efficient building systems to save an estimated 20% on annual energy costs. High efficiency and low-flow plumbing fixtures reduce potable water consumption by an estimated 35% annually. The project is pursuing LEED Gold certification.
The build team also included Barge Cauthen & Associates (civil engineer), HDLA (landscape architect), EMC Structural Engineers (structural engineer), Smith Seckman Reid (MEP engineer), and Brasfield & Gorrie (general contractor).



Related Stories
| Nov 15, 2013
Greenbuild 2013 Report - BD+C Exclusive
The BD+C editorial team brings you this special report on the latest green building trends across nine key market sectors.
| Nov 13, 2013
Installed capacity of geothermal heat pumps to grow by 150% by 2020, says study
The worldwide installed capacity of GHP systems will reach 127.4 gigawatts-thermal over the next seven years, growth of nearly 150%, according to a recent report from Navigant Research.
| Nov 5, 2013
Net-zero movement gaining traction in U.S. schools market
As more net-zero energy schools come online, school officials are asking: Is NZE a more logical approach for school districts than holistic green buildings?
| Oct 30, 2013
11 hot BIM/VDC topics for 2013
If you like to geek out on building information modeling and virtual design and construction, you should enjoy this overview of the top BIM/VDC topics.
| Oct 28, 2013
Urban growth doesn’t have to destroy nature—it can work with it
Our collective desire to live in cities has never been stronger. According to the World Health Organization, 60% of the world’s population will live in a city by 2030. As urban populations swell, what people demand from their cities is evolving.
| Oct 18, 2013
Researchers discover tension-fusing properties of metal
When a group of MIT researchers recently discovered that stress can cause metal alloy to fuse rather than break apart, they assumed it must be a mistake. It wasn't. The surprising finding could lead to self-healing materials that repair early damage before it has a chance to spread.
| Oct 15, 2013
15 great ideas from the Under 40 Leadership Summit – Vote for your favorite!
Sixty-five up-and-coming AEC stars presented their big ideas for solving pressing social, economic, technical, and cultural problems related to the built environment. Which one is your favorite?
| Oct 7, 2013
10 award-winning metal building projects
The FDNY Fireboat Firehouse in New York and the Cirrus Logic Building in Austin, Texas, are among nine projects named winners of the 2013 Chairman’s Award by the Metal Construction Association for outstanding design and construction.
| Oct 7, 2013
Geothermal system, energy-efficient elevator are key elements in first net-zero public high school in Rhode Island
The school will employ a geothermal system to heat and cool a portion of the building. Other energy-saving measures will include LED lighting, room occupancy sensors, and an energy-efficient elevator.
| Sep 24, 2013
8 grand green roofs (and walls)
A dramatic interior green wall at Drexel University and a massive, 4.4-acre vegetated roof at the Kauffman Performing Arts Center in Kansas City are among the projects honored in the 2013 Green Roof and Wall Awards of Excellence.

















