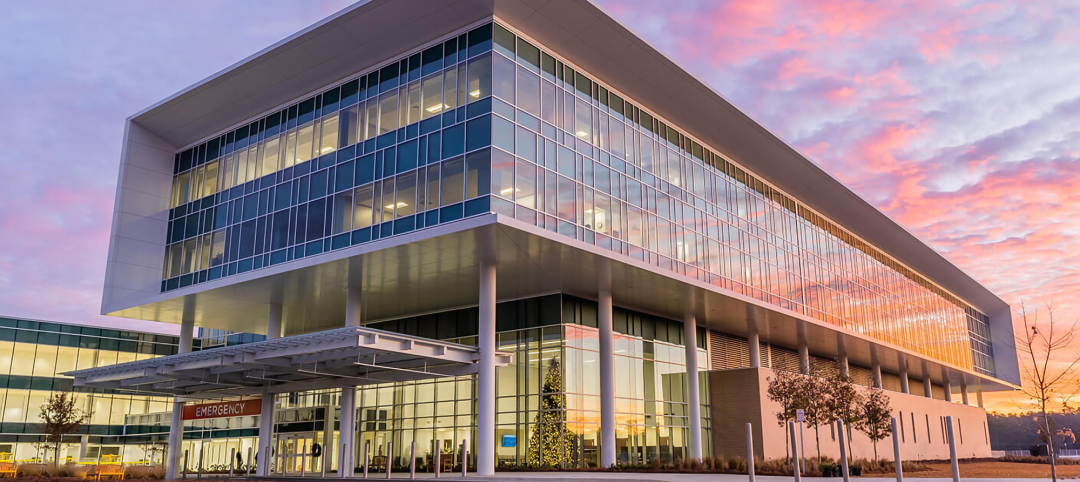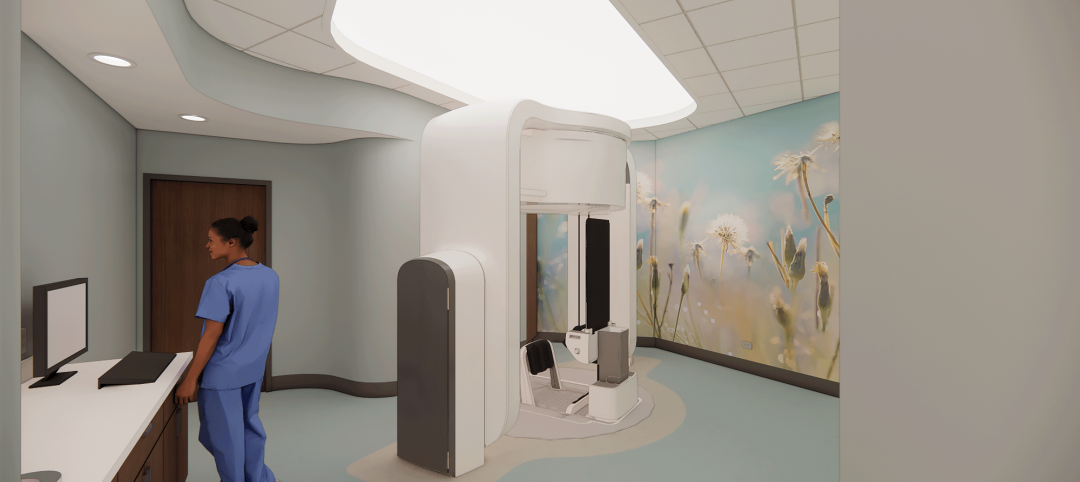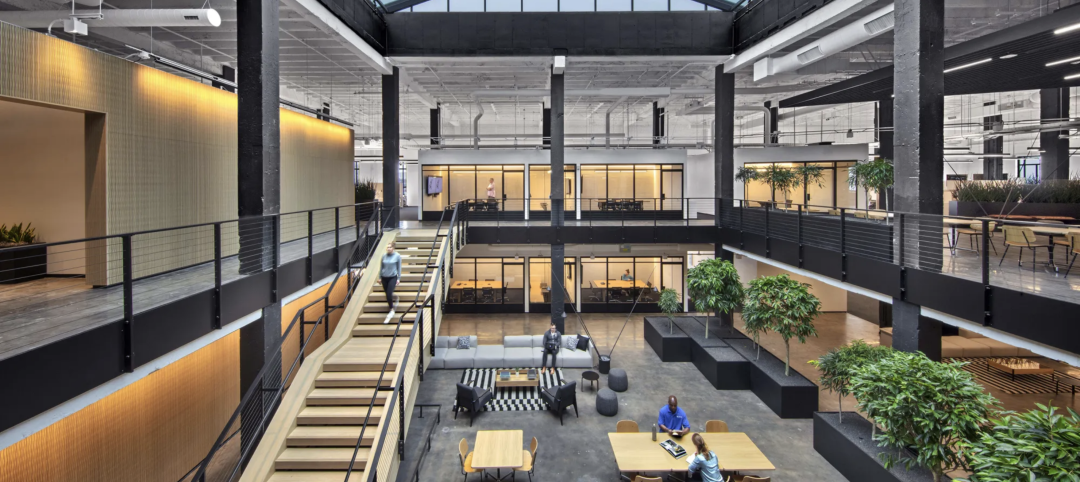This morning marks roughly 48 hours since my family and I emerged from our temporary home not knowing what we’d find in the wake of Hurricane Irma. After a circuitous route home, we pulled into our driveway with the same uncertainty. We’re among those fortunate enough to have minimal damage and are fully functional with power and water. Millions of our fellow Floridians were not as fortunate and are still waiting for power and water. Pictures from the Caribbean and the Florida Keys are heartbreaking to look at and I find myself pondering if I would have the strength to endure what thousands are presently enduring. My family is truly fortunate and grateful.
Planning for Disaster
As the storm approached Florida, two of our clients battened down the hatches in relatively new hospitals, designed specifically to withstand significant weather events like Hurricane Irma. During a situation like this there are three things I know to be true: Mother Nature can be quite unpredictable, no facility is infallible and no plan is foolproof. Despite this, patients and families in our clients’ facilities could take comfort in knowing these buildings were designed with severe weather in mind. The leadership of these organizations had a specific vision to commission the design and construction of these facilities to withstand these weather events and then backed that vision up with the funding to make it happen. A few significant design outcomes of this vision were:
- Generators that keep air conditioning functioning when the power goes out
- Glass designed to withstand significant impact from airborne debris
- Wells to bring water from the ground to replace city water
These are features we all hope are never needed but require significant investment and commitment from the organizations’ leadership. Are these additions truly worth the cost when there are so many other issues competing for capital dollars? If you ask this same question to the families, patients and staff who faced Irma in those buildings, you would get a resounding “yes.” This week, the vision those leaders had a decade ago, came to fruition.

Setting Priorities
Not all hospitals have, (or should have), the same vision that these organizations did, but a significant step in planning a major capital project is knowing what you want to get from your facilities and what you feel is most important. Owners have the ability to set the tone and direction, and they have the most impact on new projects at the beginning of the project life cycle. The ability to clearly communicate specific priorities to your team is among the most important tasks the owner’s leadership team will perform. In essence, if you don’t know what you want out of your new facility, then how will you know if you’ve achived it once completed?
Take the time to reflect and put in writing the vision for your new project. Know that each organization has its own needs and priorities; yours are specific to your patients, staff and community. Common features to consider include:
- Resiliency
- Family accommodations
- Flexibility of space
- Ease of expansion
Organizations should take time to consider the entire spectrum of possibilities and narrow down a list that will most benefit your organization. Keep in mind this work does not end when the vision is written down; it will resurface as cost estimates come in and roadblocks need to be worked through. Having a clear organizational vision that everyone is on board with will be extremely helpful as you overcome obstacles and challenges.
Conclusion
Devastating events like Hurricanes Irma and Harvey have a way of clarifying complicated issues - How do you protect and save life? Knowing what you want to get from your facilities is an invaluable step towards successful capital planning. Healthcare leaders and those engaged in new facility projects should take time to ensure the project vision is clear and at the forefront of each team member’s mind. Once project priorities are developed and clearly communicated,the better your chance of team member engagement ultimately leading to a successfully completed project.
Related Stories
Healthcare Facilities | Dec 20, 2022
4 triage design innovations for shorter wait times
Perkins and Will shares a nurse's insights on triage design, and how to help emergency departments make the most of their resources.
Healthcare Facilities | Dec 20, 2022
Designing for a first-in-the-world proton therapy cancer treatment system
Gresham Smith begins designing four proton therapy vaults for a Flint, Mich., medical center.
Cladding and Facade Systems | Dec 20, 2022
Acoustic design considerations at the building envelope
Acentech's Ben Markham identifies the primary concerns with acoustic performance at the building envelope and offers proven solutions for mitigating acoustic issues.
Sponsored | Resiliency | Dec 14, 2022
Flood protection: What building owners need to know to protect their properties
This course from Walter P Moore examines numerous flood protection approaches and building owner needs before delving into the flood protection process. Determining the flood resilience of a property can provide a good understanding of risk associated costs.
Healthcare Facilities | Dec 14, 2022
In Flint, Mich., a new health center brings together children’s mental and physical health services
Families with children who experience behavioral health issues often have to travel to multiple care facilities to see multiple teams of specialists. In Flint, Mich., the new Center for Children’s Integrated Services at Genesee Health System (GHS), a public mental health provider, brings together all of the GHS children’s programs, including its behavioral health programs, under one roof. It provides families a single destination for their children’s mental healthcare.
Adaptive Reuse | Dec 9, 2022
What's old is new: Why you should consider adaptive reuse
While new construction allows for incredible levels of customization, there’s no denying that new buildings can have adverse impacts on the climate, budgets, schedules and even the cultural and historic fabrics of communities.
Healthcare Facilities | Nov 17, 2022
Repetitive, hotel-like design gives wings to rehab hospital chain’s rapid growth
The prototype design for Everest Rehabilitation Hospitals had to be universal enough so it could be replicated to accommodate Everest’s expansion strategy.
Seismic Design | Nov 16, 2022
SPC-4D: 7 reasons California hospital building owners should act now to meet seismic compliance
Seismic compliance with the applicable California building codes is onerous and disruptive for building owners, especially for a building in the heavily regulated sector of healthcare. Owners of older buildings that house acute care services have a big deadline on the horizon—Jan. 1, 2030, the cutoff date to upgrade their buildings to SPC-4D.
BAS and Security | Oct 19, 2022
The biggest cybersecurity threats in commercial real estate, and how to mitigate them
Coleman Wolf, Senior Security Systems Consultant with global engineering firm ESD, outlines the top-three cybersecurity threats to commercial and institutional building owners and property managers, and offers advice on how to deter and defend against hackers.
Giants 400 | Oct 6, 2022
Top 60 Medical Office Building Contractors + CM Firms for 2022
PCL Construction, Adolfson & Peterson, Swinerton, and Skanska USA top the ranking of the nation's largest medical office building (MOB) contractors and construction management (CM) firms for 2022, as reported in Building Design+Construction's 2022 Giants 400 Report.
















