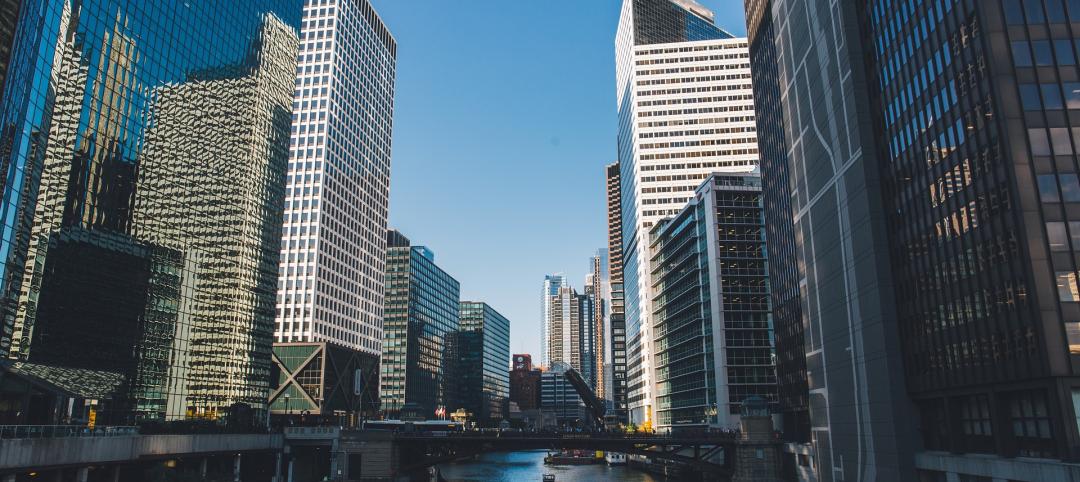Once home to the Honolulu Advertiser—the city’s largest daily—this 1929 Beaux Arts–style building has been a landmark in Honolulu’s Kakaako neighborhood for nearly 90 years. The three-story structure features a distinctive mint-green terra cotta exterior, Spanish-tile hipped roof, and twin roof towers. It is listed on both the National Register and the State Register of Historic Places.
In the 1990s, the owner, Gannett Pacific, put the property on the market. There it would sit for seven years, during which it was designated a Most Endangered Site by the Historic Hawaii Foundation.
In 2012, developer Downtown Capital purchased the 3.7-acre property for $22 million with plans for two condo towers sandwiching a large parking structure.
The condo development, 801 South Street, was completed in 2015 (Tower A) and 2017 (Tower B). The two-story printing press shop had to be demolished, but the main historic structure was still somewhat intact. It was in bad shape, with no solid plans for its next life.
By chance, Hawaiian Dredging Construction Company, the contractor for 801 South Street, was looking for a new headquarters. The GC snatched up the Advertiser Building in 2016 with plans to restore the structure.
The contractor and the design firm, Mason Architects, collaborated with the preservation board to replace the original windows with high-efficiency aluminum units to match the original steel windows. The roof was insulated to R-40. The southern elevation that had been removed during the press room demolition was rebuilt to match the detail of the historic façade.
The team conducted careful restoration work on the terra cotta cladding, decorative interior frescos, two interior light posts, and classical balusters at the entry.
The sprinkler heads required for the lobby were concealed by running the water line through the overhead floor, as the decorative ceiling in the lobby was directly applied to the structural concrete floor. Wood-block flooring from the print press shop was salvaged for use in the second-floor executive lobby.
The project achieved LEED Gold certification.
Bronze Award Winner
BUILDING TEAM Mason Architects (submitter, architect) Hawaiian Dredging Construction (owner, GC) Baldridge & Associates (SE) Dorvin D. Leis Co. (mechanical/plumbing engineer) A-1 A-Lectrician (electrical engineer) DETAILS 30,000 sf Total cost $9.5 million Construction time October 2015 to May 2017 Delivery method Design-build
CLICK HERE TO GO TO THE 2018 RECONSTRUCTION AWARDS LANDING PAGE
Related Stories
Government Buildings | Jan 9, 2023
Blackstone, Starwood among real estate giants urging President Biden to repurpose unused federal office space for housing
The Real Estate Roundtable, a group including major real estate firms such as Brookfield Properties, Blackstone, Empire State Realty Trust, Starwood Capital, as well as multiple major banks and CRE professional organizations, recently sent a letter to President Joe Biden on the implications of remote work within the federal government.
Giants 400 | Aug 11, 2021
BD+C Awards Programs
Entry information and past winners for Building Design+Construction's two major awards programs: 40 Under 40 and Giants 400
Reconstruction Awards | Mar 12, 2021
Call for entries: 2021 Reconstruction Awards
The 2021 Reconstruction Awards recognize the best reconstructed, renovated, or remodeled projects, based on overall design, engineering, and construction project quality. Entries are due July 16, 2021.
Reconstruction Awards | Mar 12, 2021
2021 Reconstruction Awards Entry Information
Only projects completed or occupied between January 1, 2020 and July 16, 2021 are eligible.
Reconstruction Awards | Mar 12, 2021
2021 Reconstruction Awards 'How to Win' Tip Sheet
Keep this tip sheet handy when preparing your Reconstruction Awards entry, as these are some items on which your project will be judged.
Reconstruction Awards | Feb 5, 2021
The historic Maryland Theatre is reborn in Hagerstown
The Maryland Theatre project has won a Bronze Award in BD+C's 2020 Reconstruction Awards.
Reconstruction Awards | Jan 30, 2021
Repositioning of historic Sears Roebuck warehouse enlivens Boston’s Fenway neighborhood
Developer Samuels & Associates asked Elkus Manfredi Architects to reimagine the former Sears Roebuck & Co. warehouse in Boston’s Fenway neighborhood as a dynamic mixed-use destination that complements the high-energy Fenway neighborhood while honoring the building’s historical significance.













