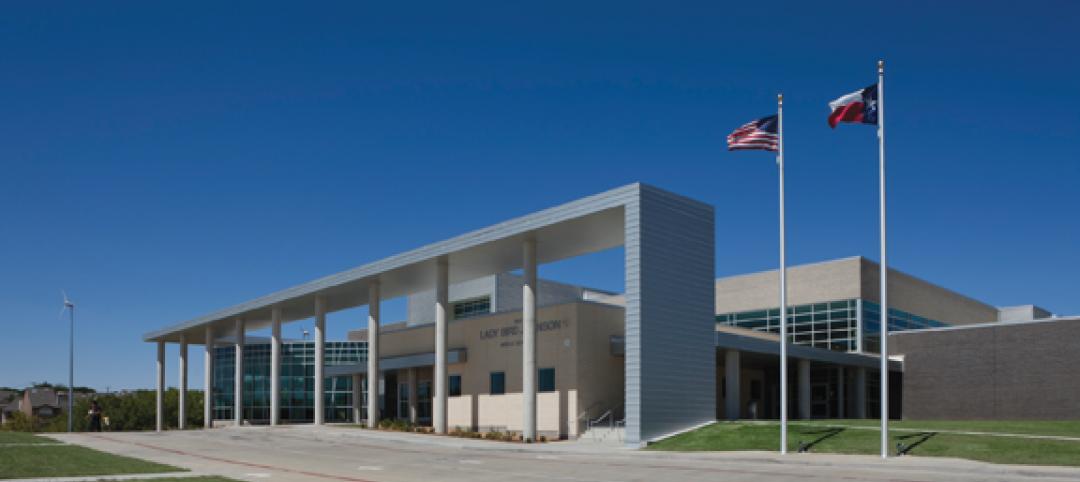Kihei High School on Maui is slated to become the Hawaii Department of Education’s (HIDOE) first net-zero school and HIDOE Maui’s first Hawaii-Collaborative for High Performance Schools (HI-CHPS) project.
The school will serve grades 9 through 12 and be located on more than 77 acres of undeveloped land. The campus will comprise multiple buildings and approximately 215,000-sf. It will support an enrollment capacity of 1,650 students and 206 supporting faculty and staff.
 Rendering courtesy G70.
Rendering courtesy G70.
Among the school’s buildings will be a gymnasium, classhouse, library and cafeteria, and an administration building. A football field and surrounding track and buildings for electives will also be incorporated.
G70 is the architect, planner, and civil engineer of record and was hired HIDOE by the HIDOE to design and obtain permits for the project. Groundbreaking on the first phase of the site’s infrastructure construction began in January 2016 and is wrapping up 100% design. The building design is about 40% complete and phase I of the building package will be bid around April 2018.
 Rendering courtesy G70.
Rendering courtesy G70.
 Rendering courtesy G70.
Rendering courtesy G70.
 Rendering courtesy G70.
Rendering courtesy G70.
 Rendering courtesy G70.
Rendering courtesy G70.
Related Stories
| Jul 20, 2012
K-12 Schools Report: ‘A lot of pent-up need,’ with optimism for ’13
The Giants 300 Top 25 AEC Firms in the K-12 Schools Sector.
| Jul 2, 2012
Plumosa School of the Arts earns LEED Gold
Education project dedicated to teaching sustainability in the classroom.
| Jun 1, 2012
New BD+C University Course on Insulated Metal Panels available
By completing this course, you earn 1.0 HSW/SD AIA Learning Units.
| May 29, 2012
Reconstruction Awards Entry Information
Download a PDF of the Entry Information at the bottom of this page.
| May 24, 2012
2012 Reconstruction Awards Entry Form
Download a PDF of the Entry Form at the bottom of this page.
| May 24, 2012
Stellar completes St. Mark’s Episcopal Church and Day School renovation and expansion
The project united the school campus and church campus including a 1,200-sf chapel expansion, a new 10,000-sf commons building, 7,400-sf of new covered walkways, and a drop-off pavilion.
| May 21, 2012
Winchester High School receives NuRoof system
Metal Roof Consultants attended a school board meeting and presented a sloped metal retrofit roof as an alternative to tearing off the existing roof and replacing it with another flat roof.
| May 8, 2012
Gensler & J.C. Anderson team for pro bono high school project in Chicago
City Year representatives came to Gensler for their assistance in the transformation of the organization’s offices within Orr Academy High School, which also serve as an academic and social gathering space for students and corps members.
| Mar 5, 2012
Perkins Eastman pegs O’Donnell to lead K-12 practice
O’Donnell will continue the leadership and tradition of creative design established by firm Chairman and CEO Bradford Perkins FAIA, MRAIC, AICP in leading this market sector across the firm’s 13 offices domestically and internationally.















