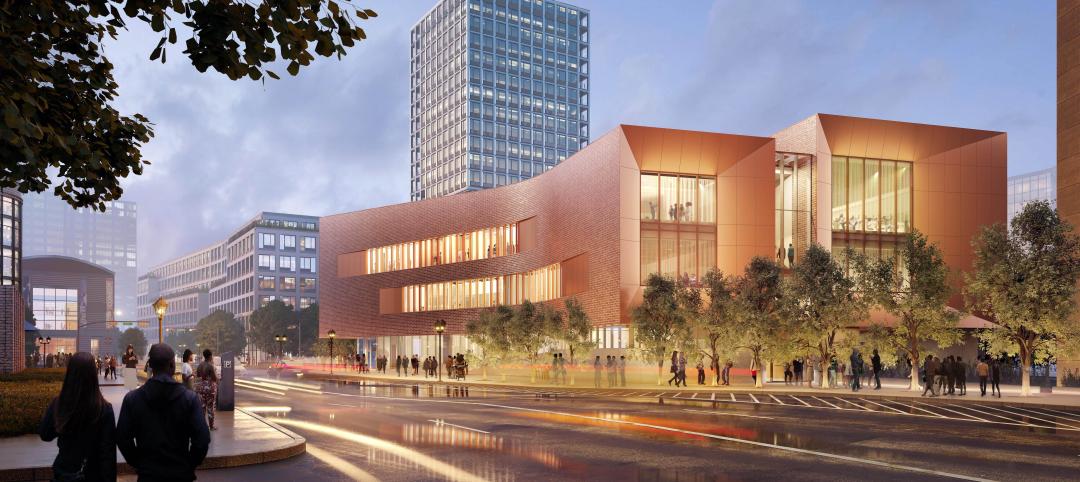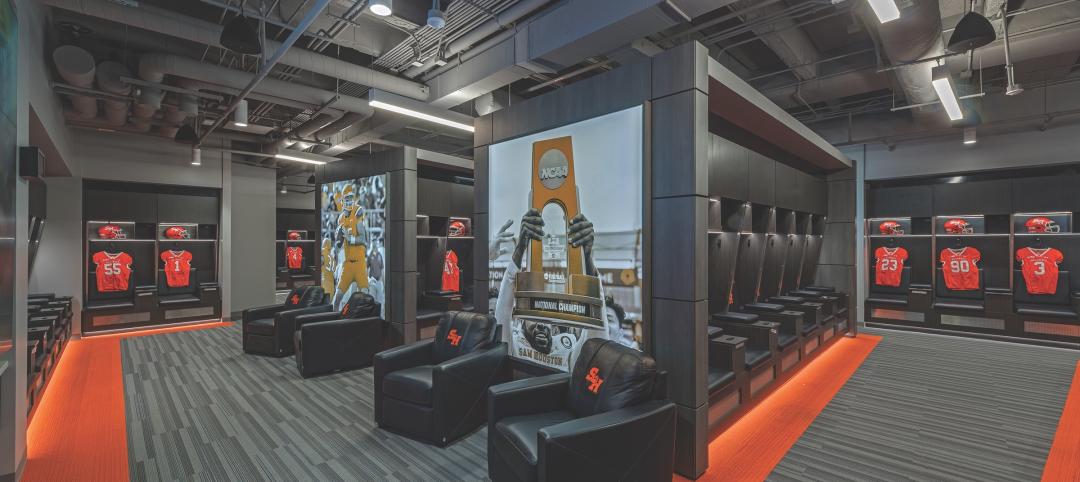HDR was selected to design Humber River’s new 1.7-million-sf hospital in Toronto. The hospital will be the largest acute care hospital in the greater Toronto area and the first in North America to automate all of its operational processes.
As the first fully digital hospital in North America, the hospital is designed to support the latest medical technology in a completely digital environment.
Jerry Jeter, healthcare principal at HDR, notes that, “although many hospitals have digital components, Humber River is the first hospital in North America to fully integrate and automate all of its processes; everything is done digitally.”
Upon entering the hospital, the ability to easily access data and information enables users to “connect” from points such as kiosks situated throughout the hospital or on mobile devices anywhere in the building. Once in patient rooms, Integrated Bedside Terminals (IBTs) allow patients to control their environment, order restaurant-style room service, and communicate with caregivers and family members via video. Doctors and nurses use voice recognition software to complete charts verbally, and smart bed technology monitors patients’ vital signs and updates electronic medical records immediately. Lab work specimens are delivered via pneumatic tubes, with results returned to hand-held mobile devices within minutes. While all this is happening, Automated-Guided Vehicles (AGVs) deliver supplies and equipment to units and clinics, allowing caregivers to fully devote their time to patient care. “The new facility is as automated as they come,” added Jeter. “The technology reinvented workflows and makes patient care a top priority.”
In addition to being digital, the hospital incorporates lean and “green” sustainable design principles. The lean approach to planning emphasizes the use of on-stage/off-stage areas inside the facility, as well as consistent floor layouts, standardized rooms and clinics, and centralized support spaces. Green design is realized by maximizing daylighting opportunities, orienting the building to minimize heat gain, using sustainable materials and high-performance building systems, and incorporating green roofs on 50% of the roofs throughout the campus. The facility adheres to the Leadership in Energy and Environmental Design (LEED) rating system guidelines with a goal of achieving LEED Silver certification.
Visible from King’s Highway 401, Humber River is designed as a local neighborhood landmark. The design of the hospital takes inspiration from the architecture of Toronto, following clean rectilinear lines and using primarily glass, metal panel, precast concrete and masonry. The hospital is composed of three main forms: the 14-storey inpatient tower, which increases patient capacity from 549 to 656 beds; the ambulatory clinic block, designed to give each clinic its own front door; and the diagnostic and treatment podium. Adjacent to the hospital building is the centerpiece of the entire campus, the South Plaza. The terraced plaza will support community events and feature outdoor seating and areas for respite.
The value of the contract with Plenary Health Care Partnerships in today’s dollars is approximately $1.75 billion. The contract cost covers the design and construction of the hospital, building maintenance, life-cycle repair and renewal, as well as project financing. The Toronto-based Plenary Health Care Partnerships team includes: Plenary Health and HCP Social Infrastructure (developer), PCL Constructors (construction), HDR (architecture), Johnson Controls (facilities management), and RBC Capital Markets (financial advisor).
The hospital broke ground on December 2nd and is scheduled to open in late 2015. BD+C
Related Stories
Adaptive Reuse | Oct 22, 2024
Adaptive reuse project transforms 1840s-era mill building into rental housing
A recently opened multifamily property in Lawrence, Mass., is an adaptive reuse of an 1840s-era mill building. Stone Mill Lofts is one of the first all-electric mixed-income multifamily properties in Massachusetts. The all-electric building meets ambitious modern energy codes and stringent National Park Service historic preservation guidelines.
MFPRO+ News | Oct 22, 2024
Project financing tempers robust demand for multifamily housing
AEC Giants with multifamily practices report that the sector has been struggling over the past year, despite the high demand for housing, especially affordable products.
Performing Arts Centers | Oct 21, 2024
The New Jersey Performing Arts Center breaks ground on $336 million redevelopment of its 12-acre campus
In Newark, N.J., the New Jersey Performing Arts Center (NJPAC) has broken grown on the three-year, $336 million redevelopment of its 12-acre campus. The project will provide downtown Newark 350 mixed-income residential units, along with shops, restaurants, outdoor gathering spaces, and an education and community center with professional rehearsal spaces.
Office Buildings | Oct 21, 2024
3 surprises impacting the return to the office
This blog series exploring Gensler's Workplace Survey shows the top three surprises uncovered in the return to the office.
Healthcare Facilities | Oct 18, 2024
7 design lessons for future-proofing academic medical centers
HOK’s Paul Strohm and Scott Rawlings and Indiana University Health’s Jim Mladucky share strategies for planning and designing academic medical centers that remain impactful for generations to come.
Sports and Recreational Facilities | Oct 17, 2024
In the NIL era, colleges and universities are stepping up their sports facilities game
NIL policies have raised expectations among student-athletes about the quality of sports training and performing facilities, in ways that present new opportunities for AEC firms.
Codes and Standards | Oct 17, 2024
Austin, Texas, adopts AI-driven building permit software
After a successful pilot program, Austin has adopted AI-driven building permit software to speed up the building permitting process.
Resiliency | Oct 17, 2024
U.S. is reducing floodplain development in most areas
The perception that the U.S. has not been able to curb development in flood-prone areas is mostly inaccurate, according to new research from climate adaptation experts. A national survey of floodplain development between 2001 and 2019 found that fewer structures were built in floodplains than might be expected if cities were building at random.
Seismic Design | Oct 17, 2024
Calif. governor signs limited extension to hospital seismic retrofit mandate
Some California hospitals will have three additional years to comply with the state’s seismic retrofit mandate, after Gov. Gavin Newsom signed a bill extending the 2030 deadline.
MFPRO+ News | Oct 16, 2024
One-third of young adults say hurricanes like Helene and Milton will impact where they choose to live
Nearly one-third of U.S. residents between 18 and 34 years old say they are reconsidering where they want to move after seeing the damage wrought by Hurricane Helene, according to a Redfin report. About 15% of those over age 35 echoed their younger cohort’s sentiment.

















