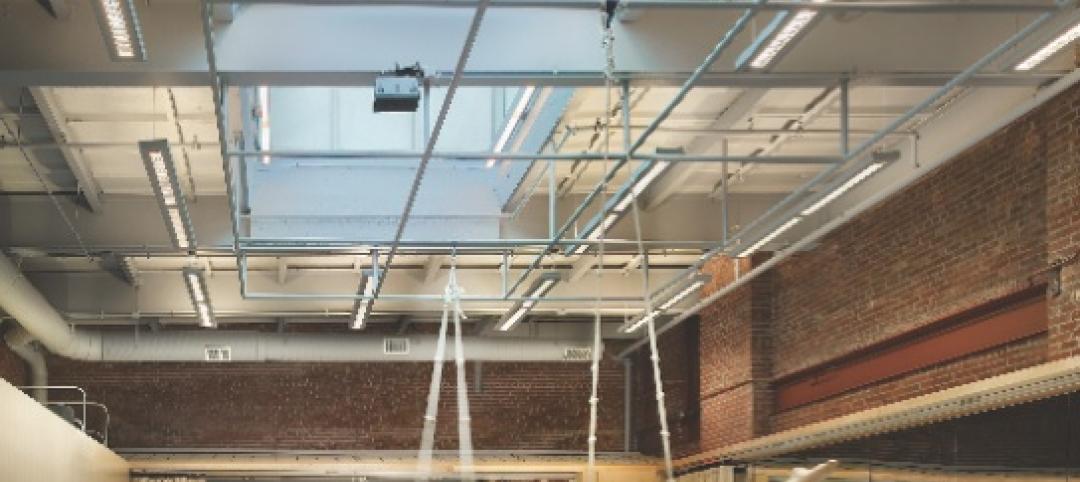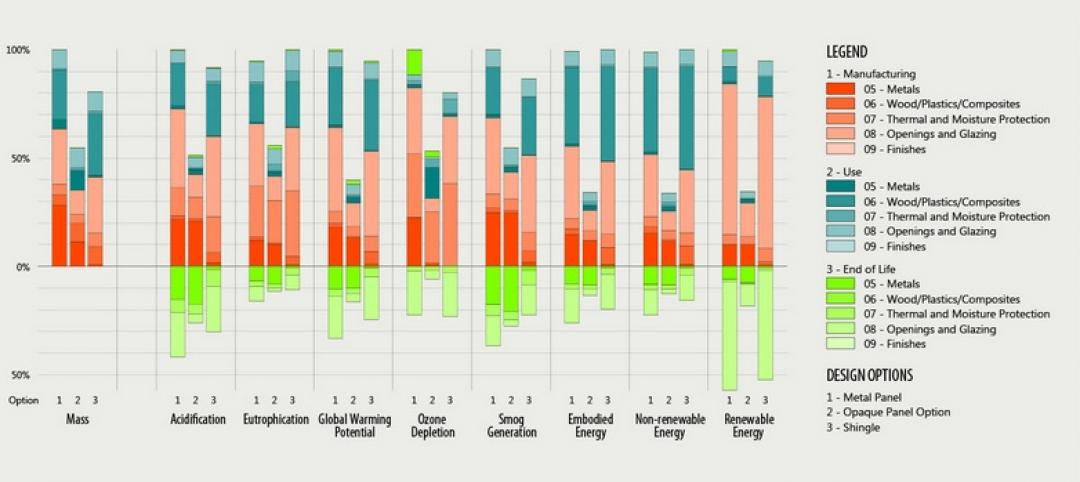HDR was selected to design Humber River’s new 1.7-million-sf hospital in Toronto. The hospital will be the largest acute care hospital in the greater Toronto area and the first in North America to automate all of its operational processes.
As the first fully digital hospital in North America, the hospital is designed to support the latest medical technology in a completely digital environment.
Jerry Jeter, healthcare principal at HDR, notes that, “although many hospitals have digital components, Humber River is the first hospital in North America to fully integrate and automate all of its processes; everything is done digitally.”
Upon entering the hospital, the ability to easily access data and information enables users to “connect” from points such as kiosks situated throughout the hospital or on mobile devices anywhere in the building. Once in patient rooms, Integrated Bedside Terminals (IBTs) allow patients to control their environment, order restaurant-style room service, and communicate with caregivers and family members via video. Doctors and nurses use voice recognition software to complete charts verbally, and smart bed technology monitors patients’ vital signs and updates electronic medical records immediately. Lab work specimens are delivered via pneumatic tubes, with results returned to hand-held mobile devices within minutes. While all this is happening, Automated-Guided Vehicles (AGVs) deliver supplies and equipment to units and clinics, allowing caregivers to fully devote their time to patient care. “The new facility is as automated as they come,” added Jeter. “The technology reinvented workflows and makes patient care a top priority.”
In addition to being digital, the hospital incorporates lean and “green” sustainable design principles. The lean approach to planning emphasizes the use of on-stage/off-stage areas inside the facility, as well as consistent floor layouts, standardized rooms and clinics, and centralized support spaces. Green design is realized by maximizing daylighting opportunities, orienting the building to minimize heat gain, using sustainable materials and high-performance building systems, and incorporating green roofs on 50% of the roofs throughout the campus. The facility adheres to the Leadership in Energy and Environmental Design (LEED) rating system guidelines with a goal of achieving LEED Silver certification.
Visible from King’s Highway 401, Humber River is designed as a local neighborhood landmark. The design of the hospital takes inspiration from the architecture of Toronto, following clean rectilinear lines and using primarily glass, metal panel, precast concrete and masonry. The hospital is composed of three main forms: the 14-storey inpatient tower, which increases patient capacity from 549 to 656 beds; the ambulatory clinic block, designed to give each clinic its own front door; and the diagnostic and treatment podium. Adjacent to the hospital building is the centerpiece of the entire campus, the South Plaza. The terraced plaza will support community events and feature outdoor seating and areas for respite.
The value of the contract with Plenary Health Care Partnerships in today’s dollars is approximately $1.75 billion. The contract cost covers the design and construction of the hospital, building maintenance, life-cycle repair and renewal, as well as project financing. The Toronto-based Plenary Health Care Partnerships team includes: Plenary Health and HCP Social Infrastructure (developer), PCL Constructors (construction), HDR (architecture), Johnson Controls (facilities management), and RBC Capital Markets (financial advisor).
The hospital broke ground on December 2nd and is scheduled to open in late 2015. BD+C
Related Stories
| Nov 27, 2013
Exclusive survey: Revenues increased at nearly half of AEC firms in 2013
Forty-six percent of the respondents to an exclusive BD+C survey of AEC professionals reported that revenues had increased this year compared to 2012, with another 24.2% saying cash flow had stayed the same.
| Nov 27, 2013
Wonder walls: 13 choices for the building envelope
BD+C editors present a roundup of the latest technologies and applications in exterior wall systems, from a tapered metal wall installation in Oklahoma to a textured precast concrete solution in North Carolina.
| Nov 27, 2013
University reconstruction projects: The 5 keys to success
This AIA CES Discovery course discusses the environmental, economic, and market pressures affecting facility planning for universities and colleges, and outlines current approaches to renovations for critical academic spaces.
| Nov 26, 2013
7 ways to make your firm more successful
Like all professional services businesses, AEC firms are challenged to effectively manage people. And even though people can be rather unpredictable, a firm’s success doesn’t have to be. Here are seven ways to make your firm more successful in the face of market variability and uncertainty.
| Nov 26, 2013
Design-build downsized: Applying the design-build method in an era of smaller projects
Any project can benefit from the collaborative spirit and cooperative relationships embodied by design-build. But is there a point of diminishing return where the design-build project delivery model just doesn't make sense for small projects? Design-build expert Lisa Cooley debates the issue.
| Nov 25, 2013
Electronic plan review: Coming soon to a city near you?
With all the effort AEC professionals put into leveraging technology to communicate digitally on projects, it is a shame that there is often one major road block that becomes the paper in their otherwise “paperless” project: the local city planning and permitting department.
| Nov 22, 2013
Kieran Timberlake, PE International develop BIM tool for green building life cycle assessment
Kieran Timberlake and PE International have developed Tally, an analysis tool to help BIM users keep better score of their projects’ complete environmental footprints.
| Nov 20, 2013
Architecture Billings Index slows in October; project inquiries stay strong
Following three months of accelerating demand for design services, the Architecture Billings Index reflected a somewhat slower pace of growth in October. The October ABI score was 51.6, down from a mark of 54.3 in September.
| Nov 19, 2013
Pediatric design in an adult hospital setting
Freestanding pediatric facilities have operational and physical characteristics that differ from those of adult facilities.
| Nov 18, 2013
6 checkpoints when designing a pediatric healthcare unit
As more time and money is devoted to neonatal and pediatric research, evidence-based design is playing an increasingly crucial role in the development of healthcare facilities for children. Here are six important factors AEC firms should consider when designing pediatric healthcare facilities.
















